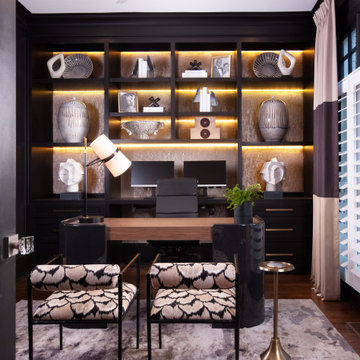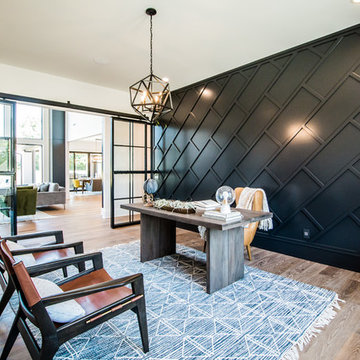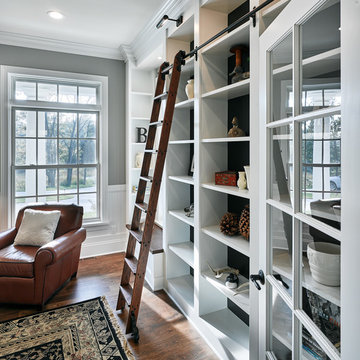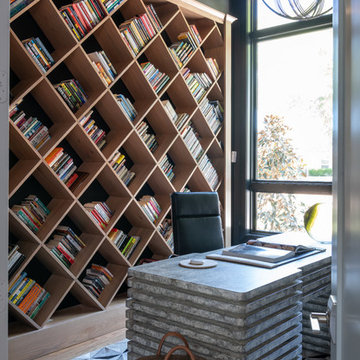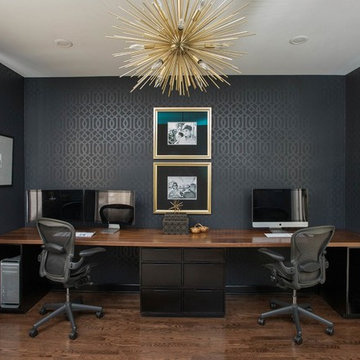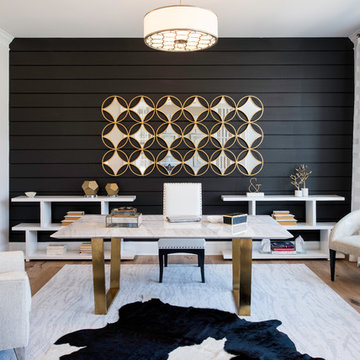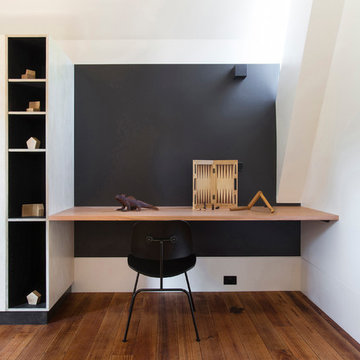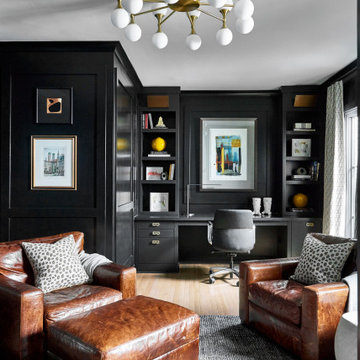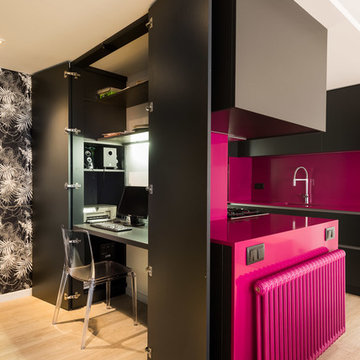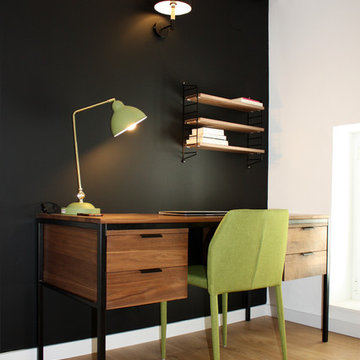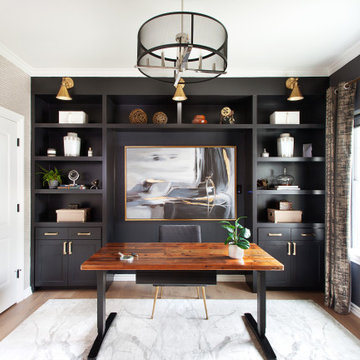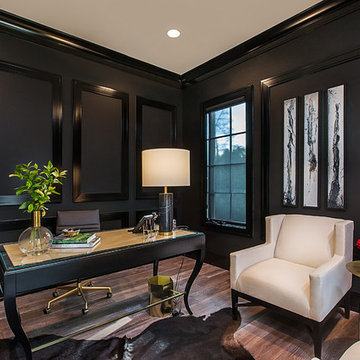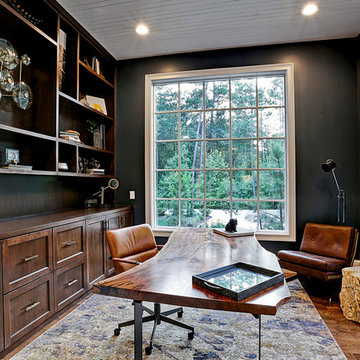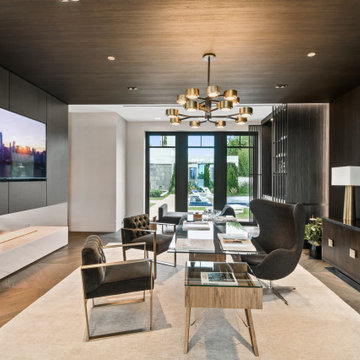229 Billeder af hjemmekontor med sorte vægge og mellemfarvet parketgulv
Sorteret efter:
Budget
Sorter efter:Populær i dag
1 - 20 af 229 billeder

The family living in this shingled roofed home on the Peninsula loves color and pattern. At the heart of the two-story house, we created a library with high gloss lapis blue walls. The tête-à-tête provides an inviting place for the couple to read while their children play games at the antique card table. As a counterpoint, the open planned family, dining room, and kitchen have white walls. We selected a deep aubergine for the kitchen cabinetry. In the tranquil master suite, we layered celadon and sky blue while the daughters' room features pink, purple, and citrine.
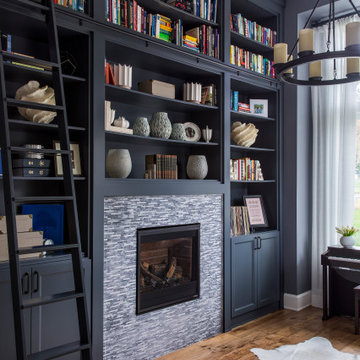
A home office serves as a library, a piano room and a guest room with a sleeper sofa.
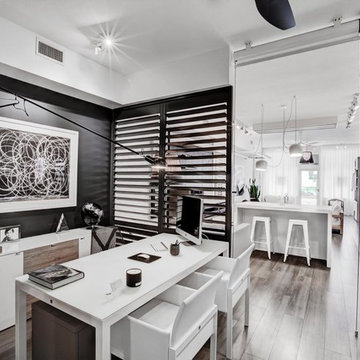
Norman Sussex shutters installed in our Miami showroom. Color is Clay and louvers are 4 1/2" with invisible tilts.
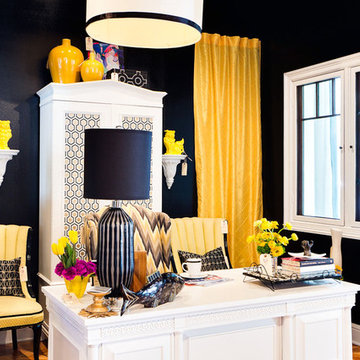
Dallas Non-Profit Dwell With Dignity launched their Thrift Studio in the Fall of 2011. They asked local designers to create a vignette using donated products from their warehouse. Here is Studio Ten 25's Vignette. A black and yellow office that screams GLAM!!
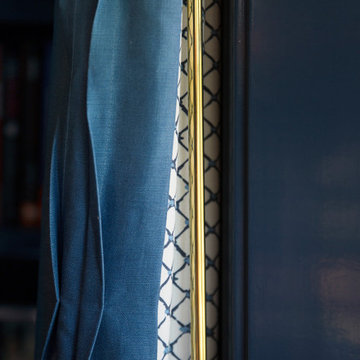
The family living in this shingled roofed home on the Peninsula loves color and pattern. At the heart of the two-story house, we created a library with high gloss lapis blue walls. The tête-à-tête provides an inviting place for the couple to read while their children play games at the antique card table. As a counterpoint, the open planned family, dining room, and kitchen have white walls. We selected a deep aubergine for the kitchen cabinetry. In the tranquil master suite, we layered celadon and sky blue while the daughters' room features pink, purple, and citrine.
229 Billeder af hjemmekontor med sorte vægge og mellemfarvet parketgulv
1

