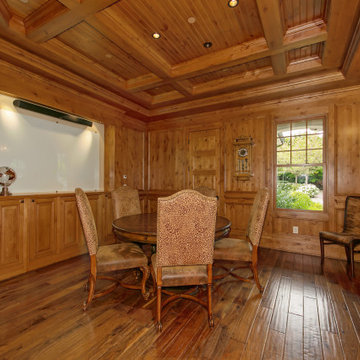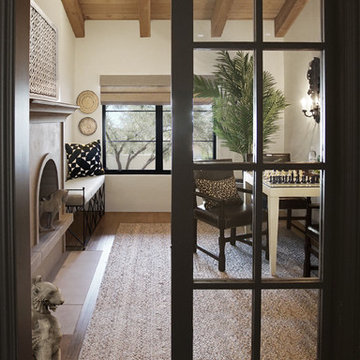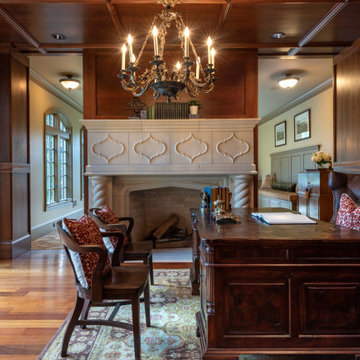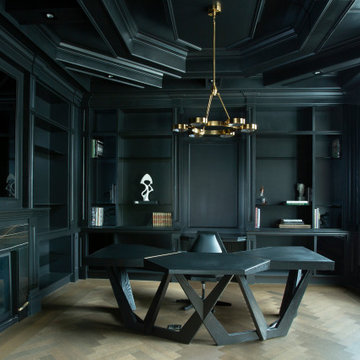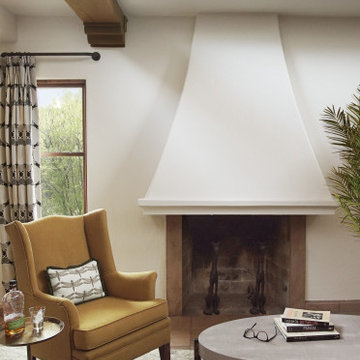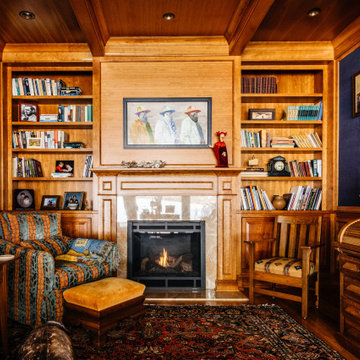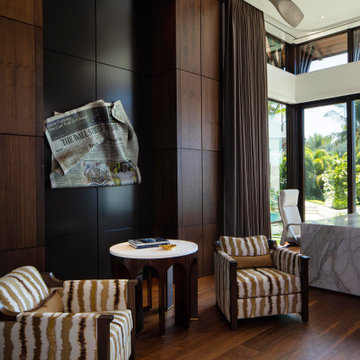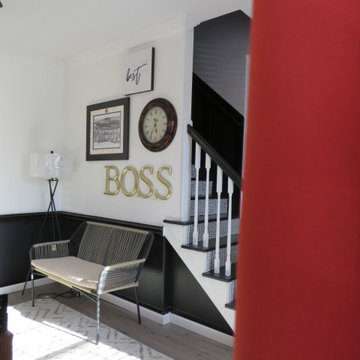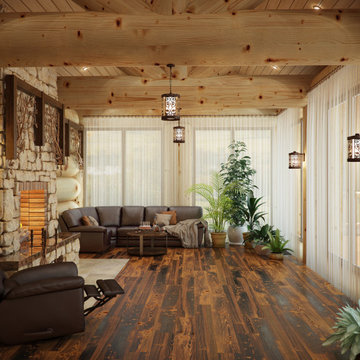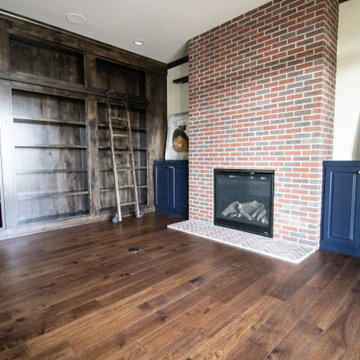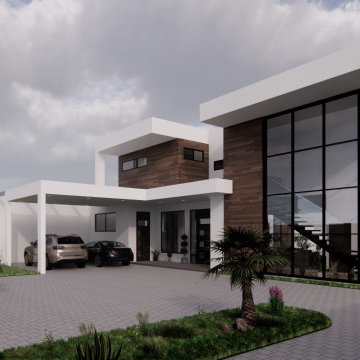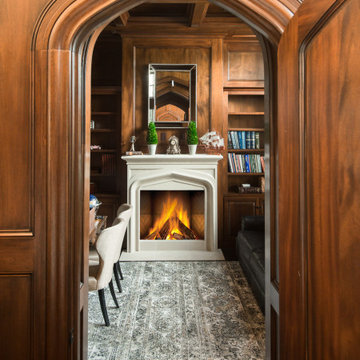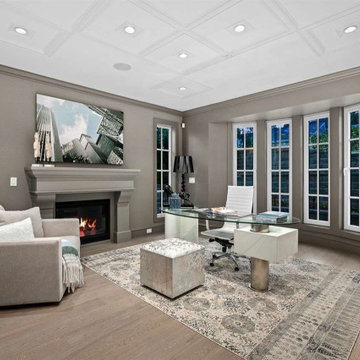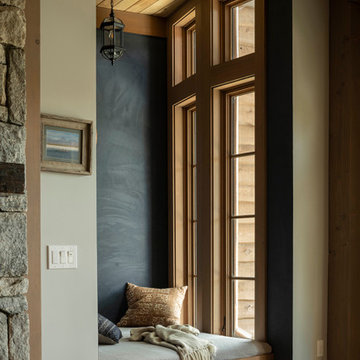28 Billeder af hjemmekontor med almindelig pejs og træloft
Sorteret efter:
Budget
Sorter efter:Populær i dag
1 - 20 af 28 billeder
Item 1 ud af 3
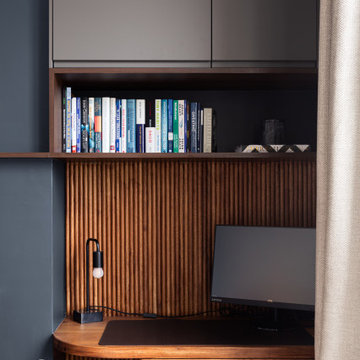
Zoom sur le bureau sur-mesure. Il se compose d'un plan en chêne teinté avec son tiroir intégré. Le revêtement mural en tasseaux ajoute du reliefs. L'étagère bibliothèque et les rangements hauts permettent de stocker les papiers et outils de travail.
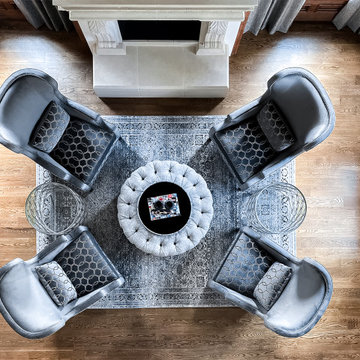
As you walk through the front doors of this Modern Day French Chateau, you are immediately greeted with fresh and airy spaces with vast hallways, tall ceilings, and windows. Specialty moldings and trim, along with the curated selections of luxury fabrics and custom furnishings, drapery, and beddings, create the perfect mixture of French elegance.
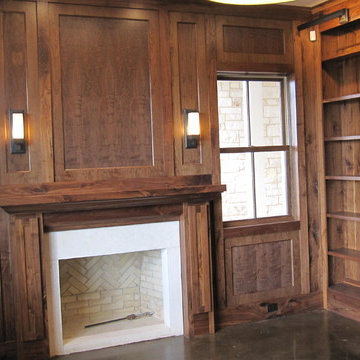
This home office has the perfect mix of natural light and warmth from the custom woodwork.
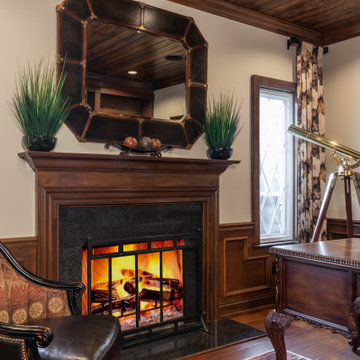
This architecture and interior design project was introduced to us by the client’s contractor after their villa had been damaged extensively by a fire. The entire main level was destroyed with exception of the front study.
Srote & Co reimagined the interior layout of this St. Albans villa to give it an "open concept" and applied universal design principles to make sure it would function for our clients as they aged in place. The universal approach is seen in the flush flooring transitions, low pile rugs and carpets, wide walkways, layers of lighting and in the seated height countertop and vanity. For convenience, the laundry room was relocated to the master walk-in closet. This allowed us to create a dedicated pantry and additional storage off the kitchen where the laundry was previously housed.
All interior selections and furnishings shown were specified or procured by Srote & Co Architects.
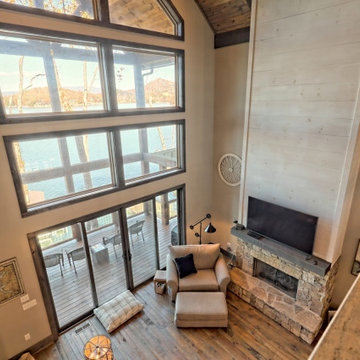
This gorgeous lake home sits right on the water's edge. It features a harmonious blend of rustic and and modern elements, including a rough-sawn pine floor, gray stained cabinetry, and accents of shiplap and tongue and groove throughout.
28 Billeder af hjemmekontor med almindelig pejs og træloft
1
