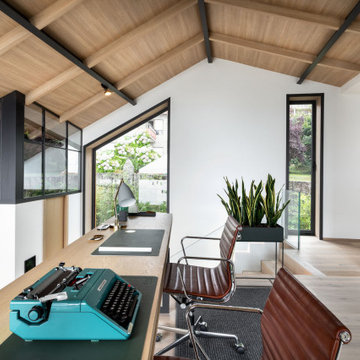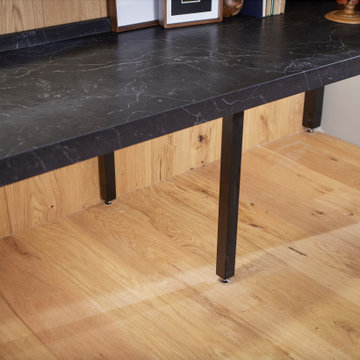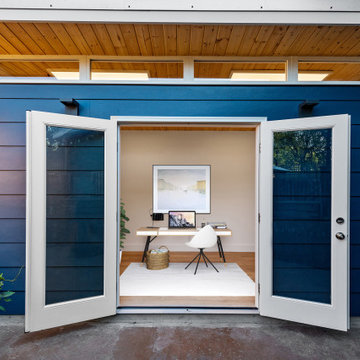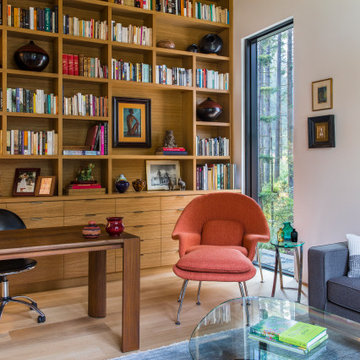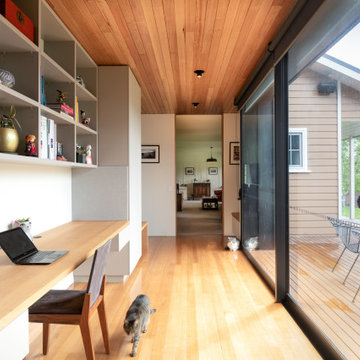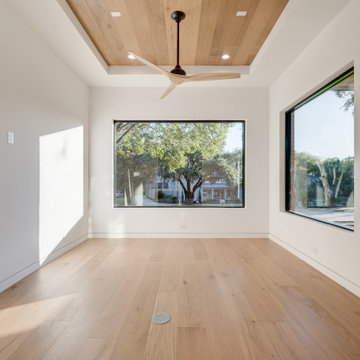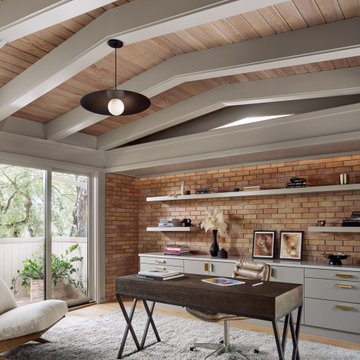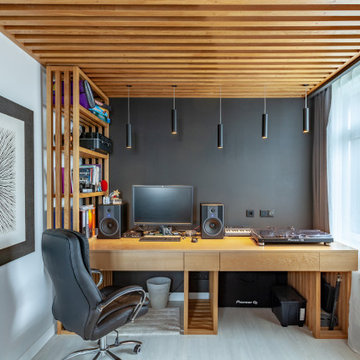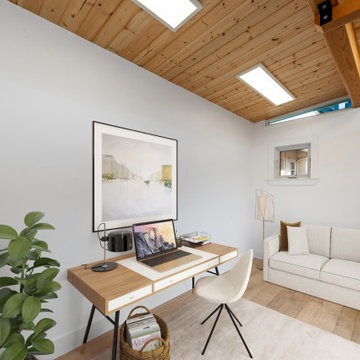108 Billeder af hjemmekontor med lyst trægulv og træloft
Sorteret efter:
Budget
Sorter efter:Populær i dag
1 - 20 af 108 billeder
Item 1 ud af 3

This modern custom home is a beautiful blend of thoughtful design and comfortable living. No detail was left untouched during the design and build process. Taking inspiration from the Pacific Northwest, this home in the Washington D.C suburbs features a black exterior with warm natural woods. The home combines natural elements with modern architecture and features clean lines, open floor plans with a focus on functional living.

A study nook and a reading nook make the most f a black wall in the compact living area

A uniform and cohesive look adds simplicity to the overall aesthetic, supporting the minimalist design of this boathouse. The A5s is Glo’s slimmest profile, allowing for more glass, less frame, and wider sightlines. The concealed hinge creates a clean interior look while also providing a more energy-efficient air-tight window. The increased performance is also seen in the triple pane glazing used in both series. The windows and doors alike provide a larger continuous thermal break, multiple air seals, high-performance spacers, Low-E glass, and argon filled glazing, with U-values as low as 0.20. Energy efficiency and effortless minimalism create a breathtaking Scandinavian-style remodel.
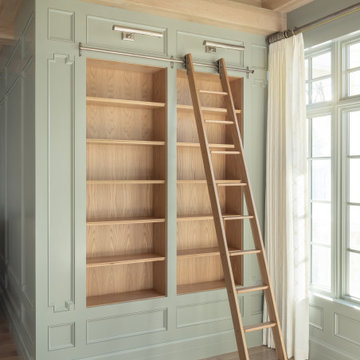
Library ladders are such a beautiful addition to any space, especially with integrated lighting, soft colors and warm wood tones.
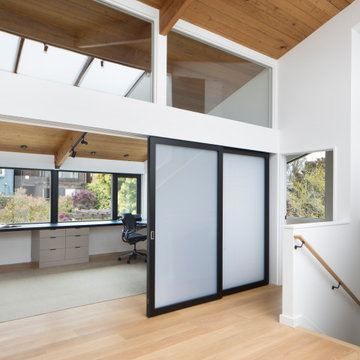
New home office for the owners with Raydoor sliders to close it off when needed as a spare bedroom.
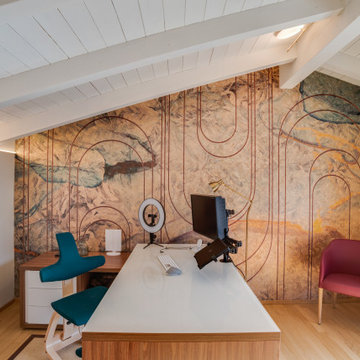
Villa OL
Ristrutturazione completa villa da 300mq con sauna interna e piscina idromassaggio esterna
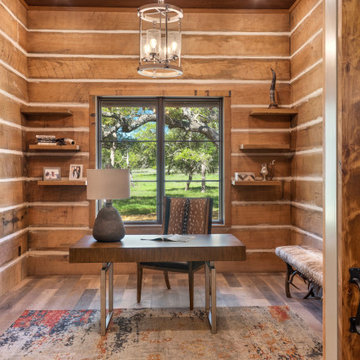
Breathtaking home office with oak log and chink finish on the walls, custom floating shelves and a stylish barn doors.
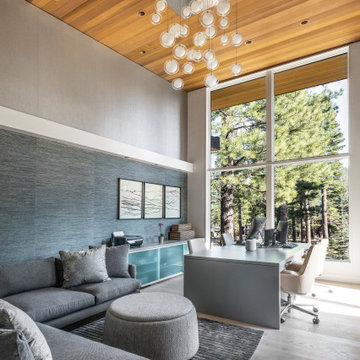
A lounge space for the whole family complete with a large wall mounted TV, a custom designed 4 person desk with storage, a large cabinet with sliding frosted glass doors for all the office equipment and supplies, and a custom large glass multi-pendant chandelier suspended above. The walls are divided by a valance that goes around the room to integrate lighting and hidden window shades. Above and below the valance are two organic wallpapers with the blue grass cloth below and the silver cork above. The ceiling is in a warm cedar and the room is complete with access to a private deck and large windows to take in natural light and the stunning mountain landscape that surrounds the home.
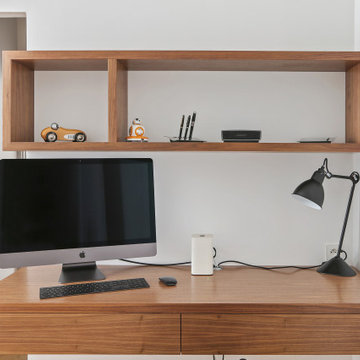
Bureau en noyer américain dessiné par La"rchitecte d'intérieur Karine Perez
108 Billeder af hjemmekontor med lyst trægulv og træloft
1

