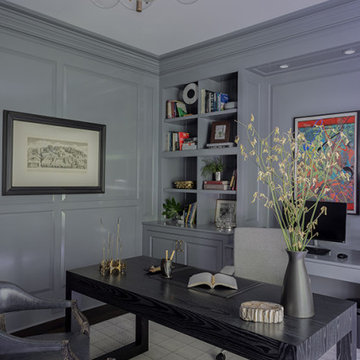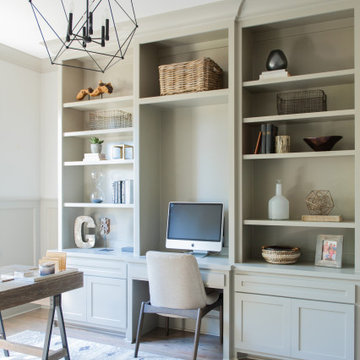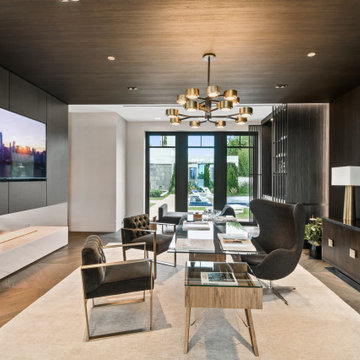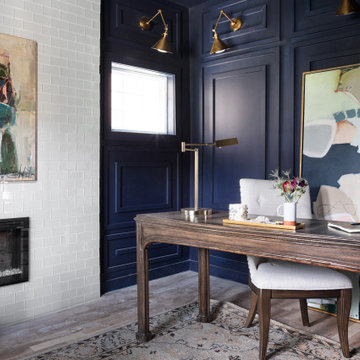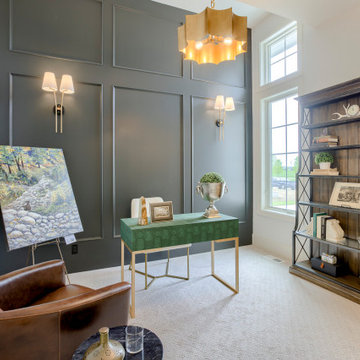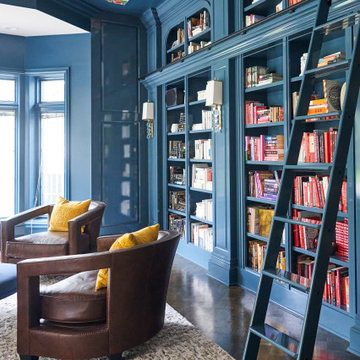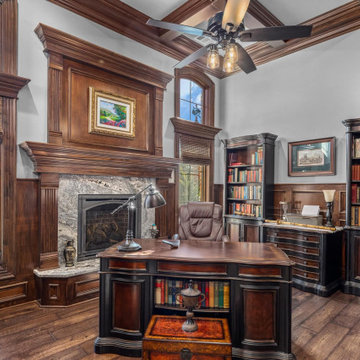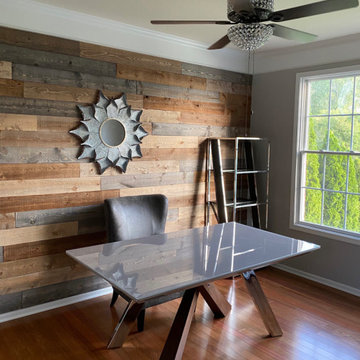1.372 Billeder af hjemmekontor med vægpaneler og trævæg
Sorteret efter:
Budget
Sorter efter:Populær i dag
1 - 20 af 1.372 billeder

Sitting Room built-in desk area with warm walnut top and taupe painted inset cabinets. View of mudroom beyond.

We transformed this barely used Sunroom into a fully functional home office because ...well, Covid. We opted for a dark and dramatic wall and ceiling color, BM Black Beauty, after learning about the homeowners love for all things equestrian. This moody color envelopes the space and we added texture with wood elements and brushed brass accents to shine against the black backdrop.
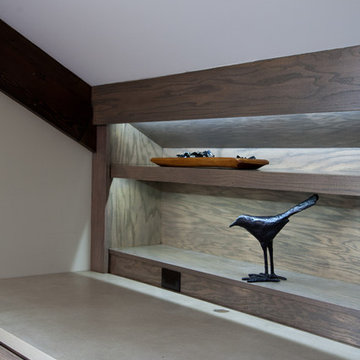
Close up of the 12ft long custom built in credenza we designed to support the client's office needs. The surface is poured concrete and the wood is oak with a grey stain. We lit the interior bookshelves to optimize it's functionality.
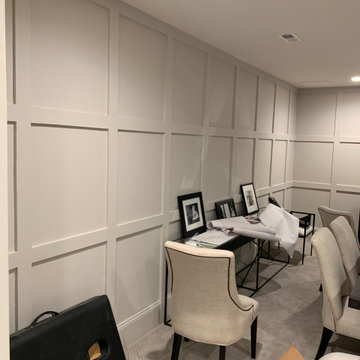
The client had a home office with existing panel trim and wanted to mimic the look with cabinetry in an adjoining hallway.

A Cozy study is given a makeover with new furnishings and window treatments in keeping with a relaxed English country house

This rare 1950’s glass-fronted townhouse on Manhattan’s Upper East Side underwent a modern renovation to create plentiful space for a family. An additional floor was added to the two-story building, extending the façade vertically while respecting the vocabulary of the original structure. A large, open living area on the first floor leads through to a kitchen overlooking the rear garden. Cantilevered stairs lead to the master bedroom and two children’s rooms on the second floor and continue to a media room and offices above. A large skylight floods the atrium with daylight, illuminating the main level through translucent glass-block floors.
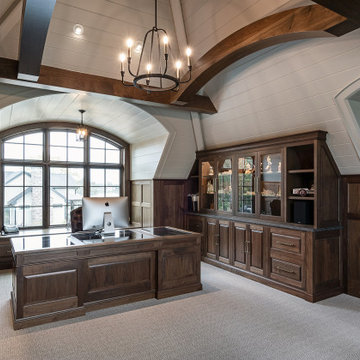
An executive office with uniquely vaulted ceilings mixing shiplap and wood, and much custom cabinetry
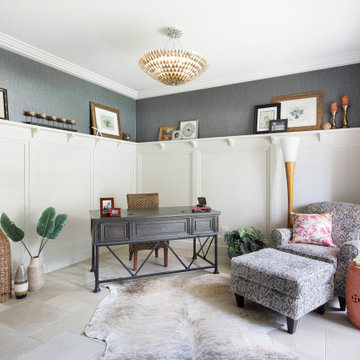
Realty Restoration, LLC, With team member Twelve Stones Designs, Austin, Texas, 2021 Regional CotY Award Winner Residential Interior Element Under $30,000
1.372 Billeder af hjemmekontor med vægpaneler og trævæg
1


