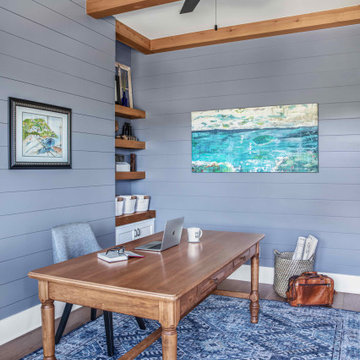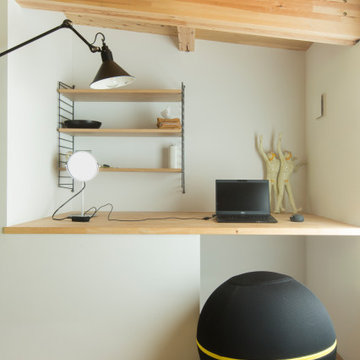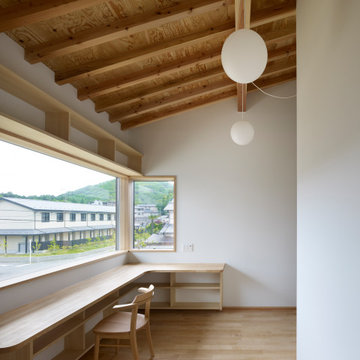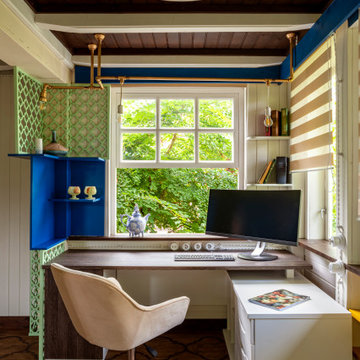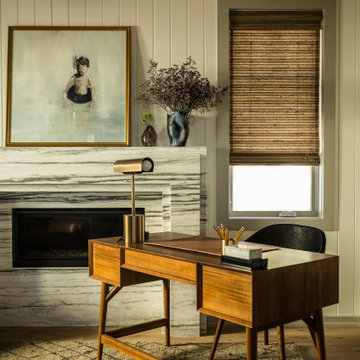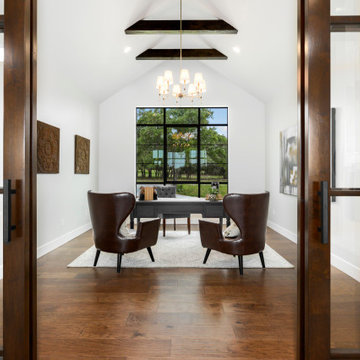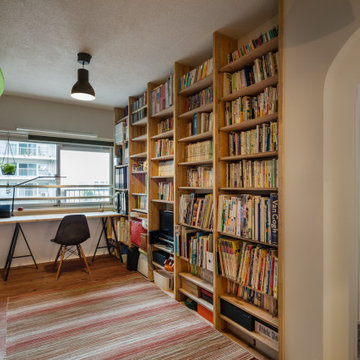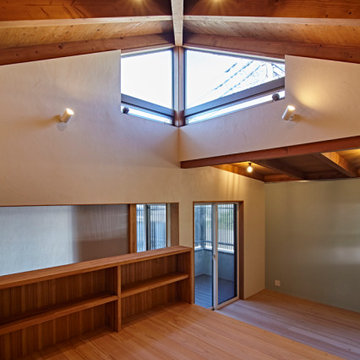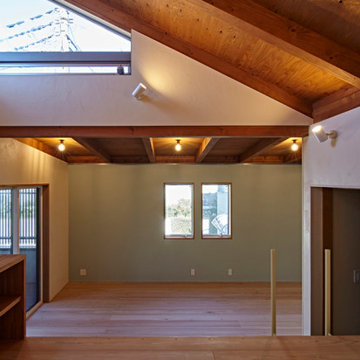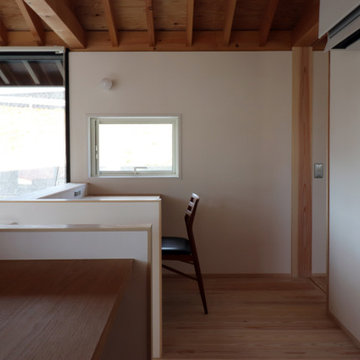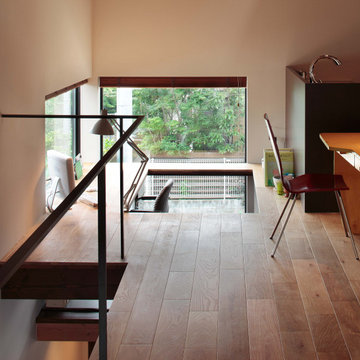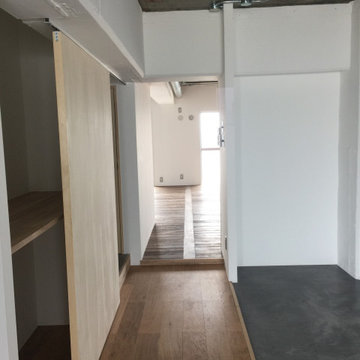Hjemmekontor
Sorteret efter:
Budget
Sorter efter:Populær i dag
1 - 20 af 48 billeder
Item 1 ud af 3

We usually have a galley style kitchen in the Oasis but this desk was requested.
I love working with clients that have ideas that I have been waiting to bring to life. All of the owner requests were things I had been wanting to try in an Oasis model. The table and seating area in the circle window bump out that normally had a bar spanning the window; the round tub with the rounded tiled wall instead of a typical angled corner shower; an extended loft making a big semi circle window possible that follows the already curved roof. These were all ideas that I just loved and was happy to figure out. I love how different each unit can turn out to fit someones personality.
The Oasis model is known for its giant round window and shower bump-out as well as 3 roof sections (one of which is curved). The Oasis is built on an 8x24' trailer. We build these tiny homes on the Big Island of Hawaii and ship them throughout the Hawaiian Islands.
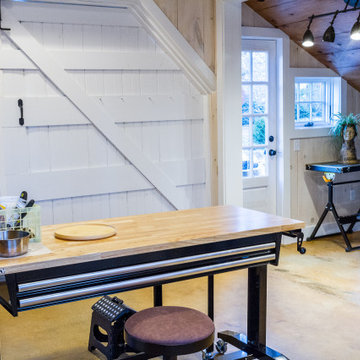
An old outdated barn transformed into a Pottery Barn-inspired space, blending vintage charm with modern elegance.
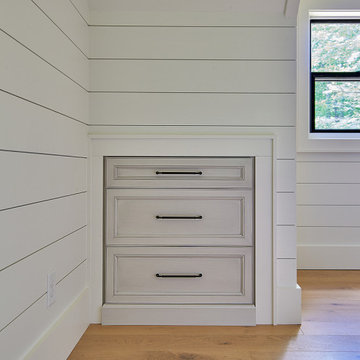
Guest featuring recessed paneled cabinet, barn door style hinged shower door.
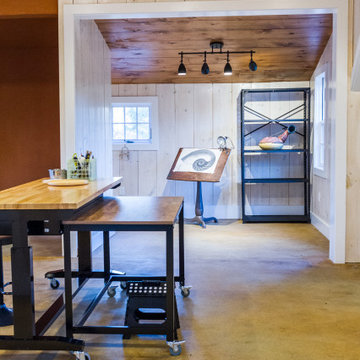
An old outdated barn transformed into a Pottery Barn-inspired space, blending vintage charm with modern elegance.
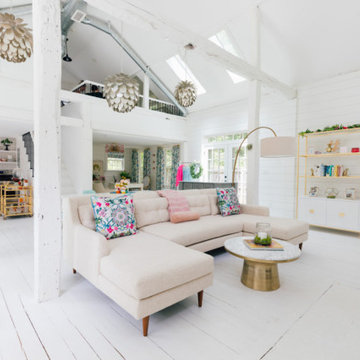
Photographs by Julia Dags | Copyright © 2019 Happily Eva After, Inc. All Rights Reserved.
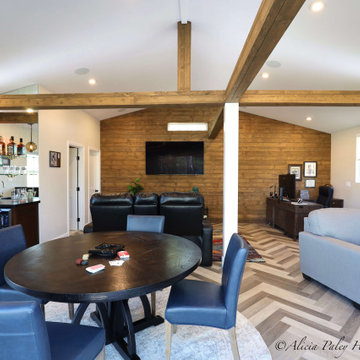
This barn renovation incorporates a home office, lounge area, home bar, game table and powder room.
1


