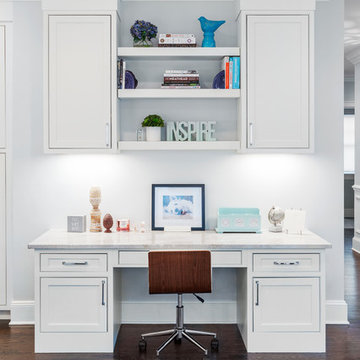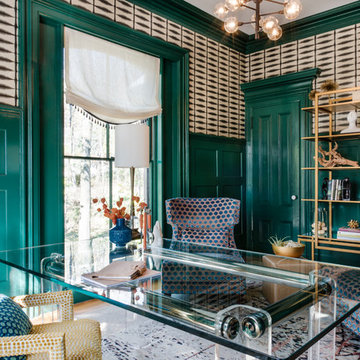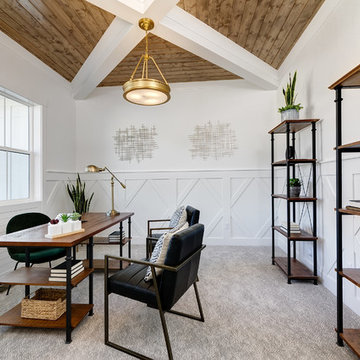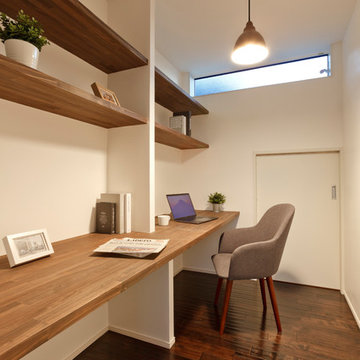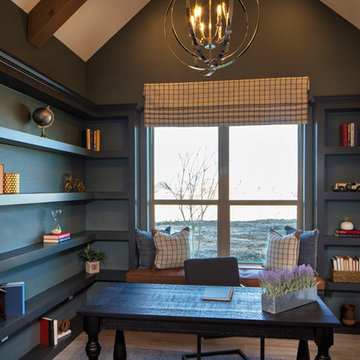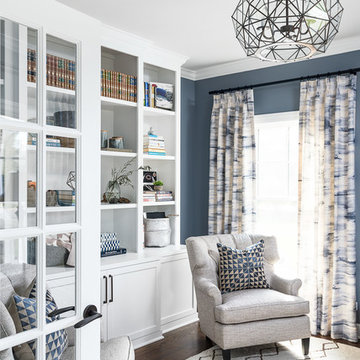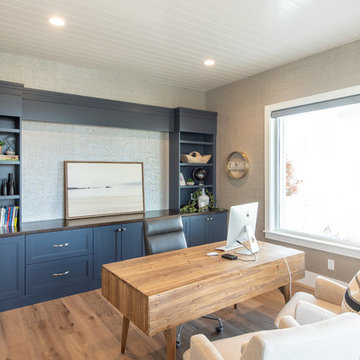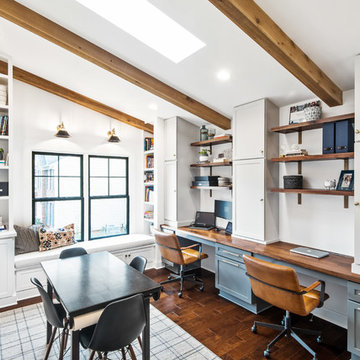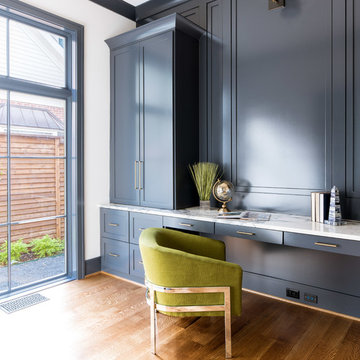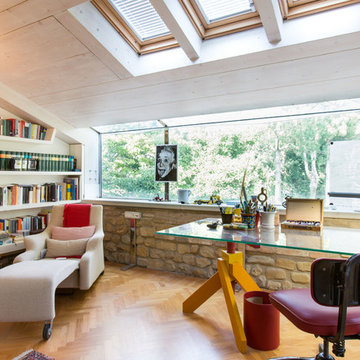Hjemmekontor
Sorteret efter:
Budget
Sorter efter:Populær i dag
101 - 120 af 337.507 billeder
Item 1 ud af 2
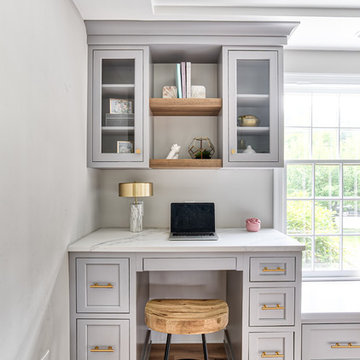
Built-in desk is perfect for filing paperwork and household items. The floating shelves and glass cabinets compliment the bar that sits on the other end of the wall.
Find den rigtige lokale ekspert til dit projekt
6
