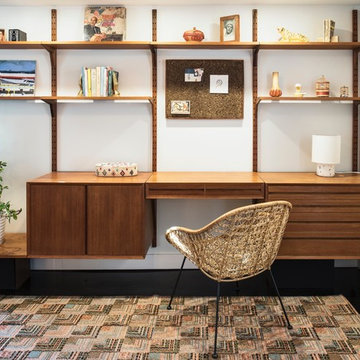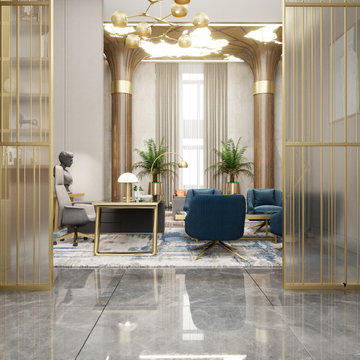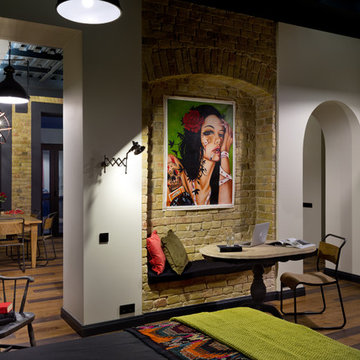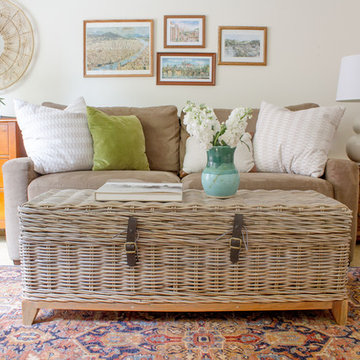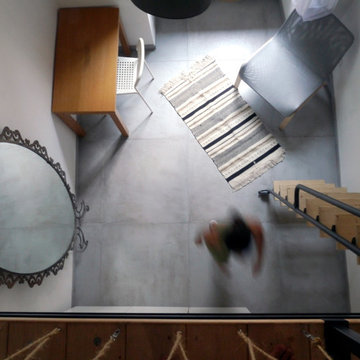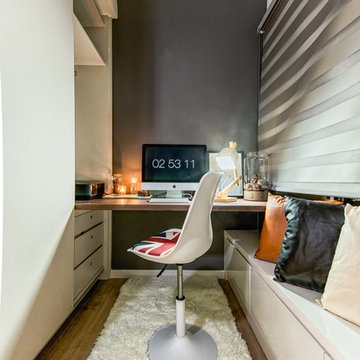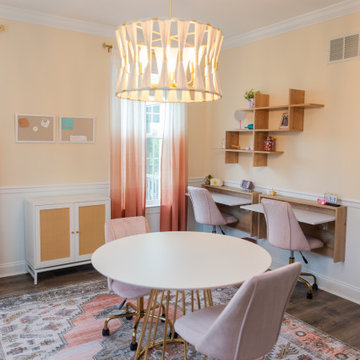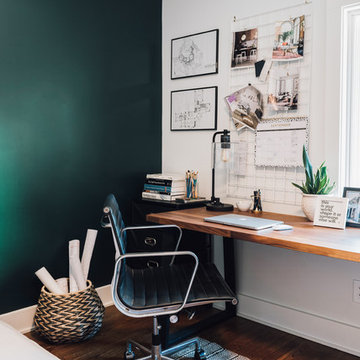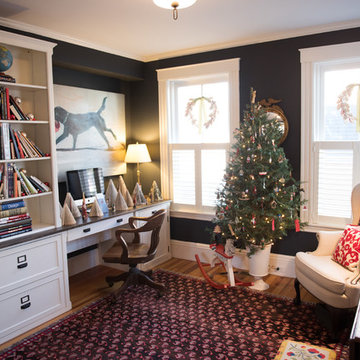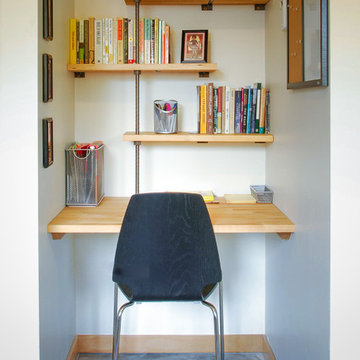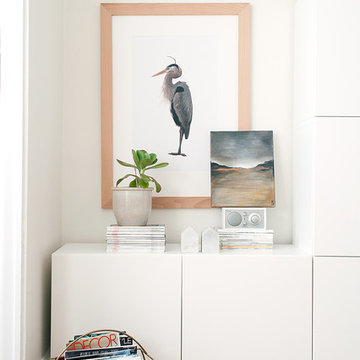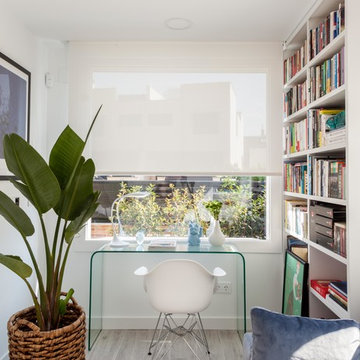4.740 Billeder af hjemmekontor
Sorteret efter:
Budget
Sorter efter:Populær i dag
121 - 140 af 4.740 billeder
Item 1 ud af 2
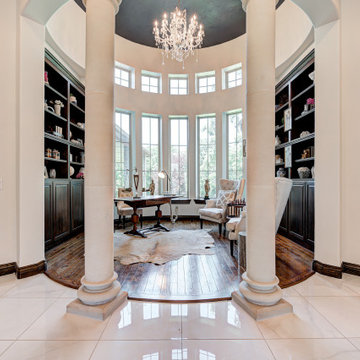
space planning, new paint, lighter furniture created the look client desired. We also custom built doors to enclose a third of the shelves to create a solid backdrop to the furniture
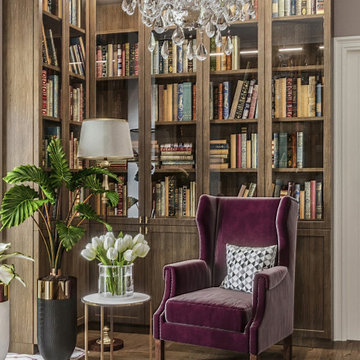
Spacious home office with the library in a separate room. A lot of bookshelves, comfortable armchair in burgundy colour to relax and read one of the books, plants, small coffee table and chandelier in victorian style. Herringbone floorboard mixed with ceramic floor by the window.
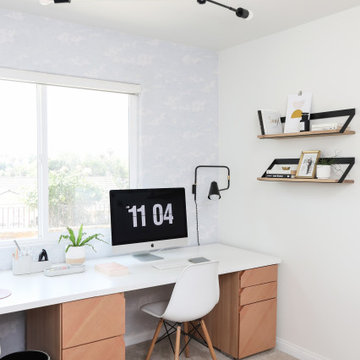
We were asked to help transform a cluttered, half-finished common area to an organized, multi-functional homework/play/lounge space for this family of six. They were so pleased with the desk setup for the kids, that we created a similar workspace for their office. In the midst of designing these living areas, they had a leak in their kitchen, so we jumped at the opportunity to give them a brand new one. This project was a true collaboration between owner and designer, as it was done completely remotely.
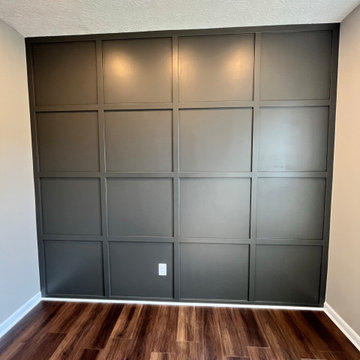
For this office remodel we added three recessed lights above a new accent wall as well as a ceiling fan. The paint colors for this project were Urban bronze (accent wall) and amazing grey! We removed the old carpet and put down some LVP. Let us know what you think.
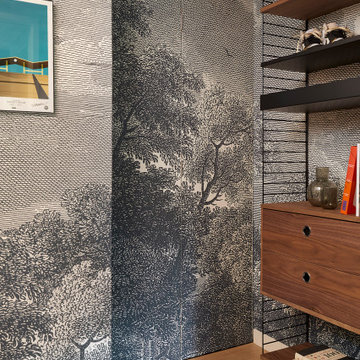
This 1960s home was in original condition and badly in need of some functional and cosmetic updates. We opened up the great room into an open concept space, converted the half bathroom downstairs into a full bath, and updated finishes all throughout with finishes that felt period-appropriate and reflective of the owner's Asian heritage.

コア型収納で職住を別ける家
本計画は、京都市左京区にある築30年、床面積73㎡のマンショリノベーションです。
リモートワークをされるご夫婦で作業スペースと生活のスペースをゆるやかに分ける必要がありました。
そこで、マンション中心部にコアとなる収納を設け職と住を分ける計画としました。
約6mのカウンターデスクと背面には、収納を設けています。コンパクトにまとめられた
ワークスペースは、人の最小限の動作で作業ができるスペースとなっています。また、
ふんだんに設けられた収納スペースには、仕事の物だけではなく、趣味の物なども収納
することができます。仕事との物と、趣味の物がまざりあうことによっても、ゆとりがうまれています。
近年リモートワークが増加している中で、職と住との関係性が必要となっています。
多様化する働き方と住まいの考えかたをコア型収納でゆるやかに繋げることにより、
ONとOFFを切り替えながらも、豊かに生活ができる住宅となりました。
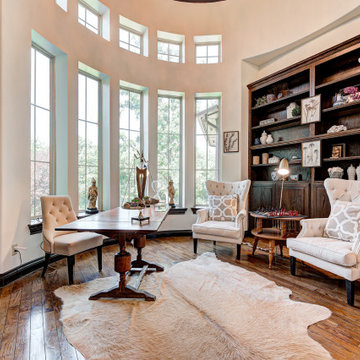
space planning, new paint, lighter furniture created the look client desired. We also custom built doors to enclose a third of the shelves to create a solid backdrop to the furniture
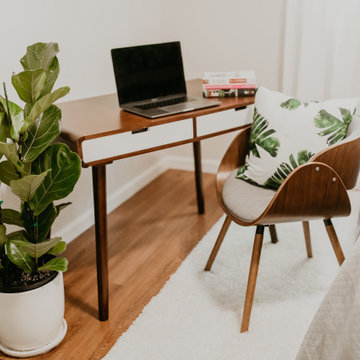
Minimalist inspired desk and chair create a light and airy feel to the office space allowing plenty of room to move around and get inspired. The hexagonal shelving was custom built to create a natural centerpiece for the room. The room sparks creativity and inspires one's workspace.
4.740 Billeder af hjemmekontor
7
