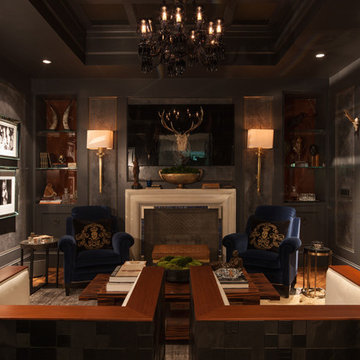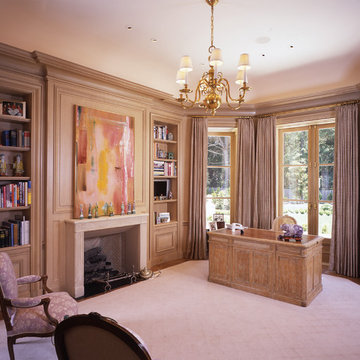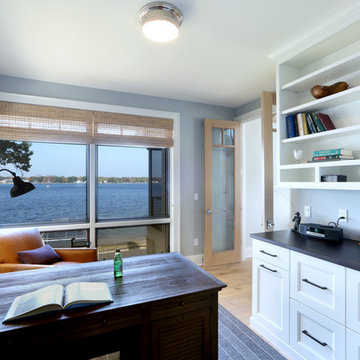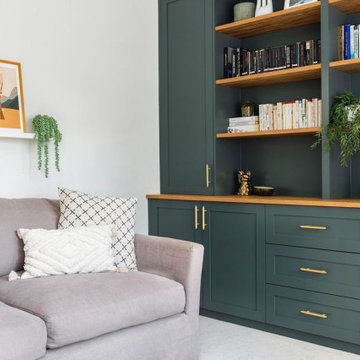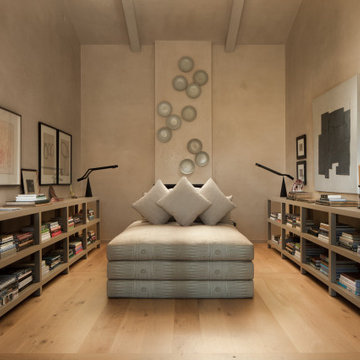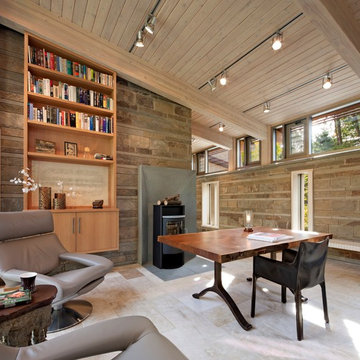7.549 Billeder af hjemmekontor
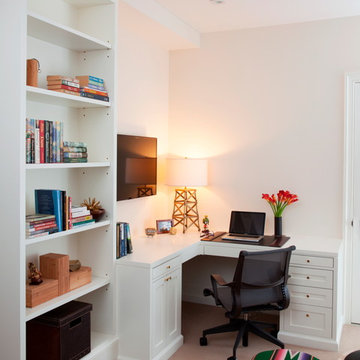
Home Office area of a Boy's Bedroom. Custom bookshelves and desk area. Don Freeman Studio photography.
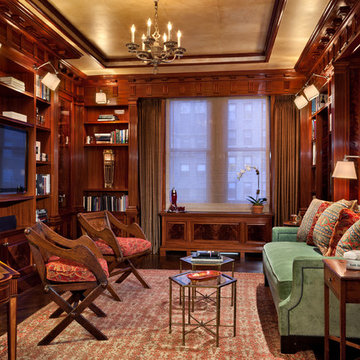
Classic Park Avenue Library lined with mahogany bookcases. The room is an interpretation of an early American, fully detailed Doric Pilaster articulation done in the Federal Style with flame mahogany panels. The finish is a hand-rubbed French polish. Interior Design by Leslie Bryant. Chris Cooper photographer.
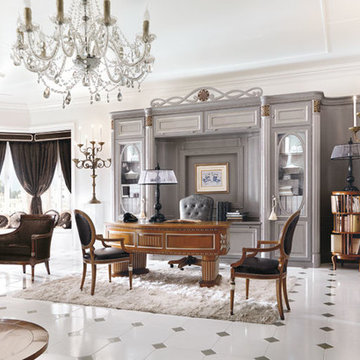
Napoli Collection
Rigorous shapes, materials of great value, innovative finishes along with top quality technology are the key features of each living room. Thanks to superb tailor-made solutions and absolute versatility each composition is elegant and fascinating.
Visit our show room for more details.
1180 Coney Island Ave, Brooklyn, NY, 11230
718.434.2111
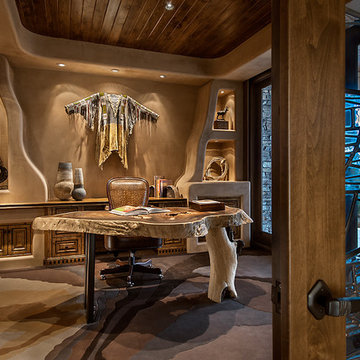
Marc Boisclair
carpet by Decorative Carpet,
built-in cabinets by Wood Expressions
Project designed by Susie Hersker’s Scottsdale interior design firm Design Directives. Design Directives is active in Phoenix, Paradise Valley, Cave Creek, Carefree, Sedona, and beyond.
For more about Design Directives, click here: https://susanherskerasid.com/
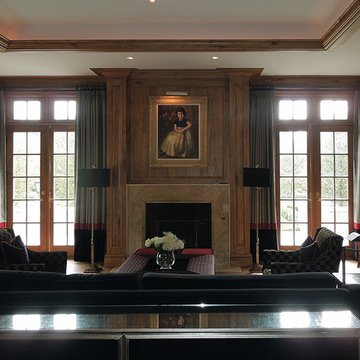
Opulent details elevate this suburban home into one that rivals the elegant French chateaus that inspired it. Floor: Variety of floor designs inspired by Villa La Cassinella on Lake Como, Italy. 6” wide-plank American Black Oak + Canadian Maple | 4” Canadian Maple Herringbone | custom parquet inlays | Prime Select | Victorian Collection hand scraped | pillowed edge | color Tolan | Satin Hardwax Oil. For more information please email us at: sales@signaturehardwoods.com

This modern custom home is a beautiful blend of thoughtful design and comfortable living. No detail was left untouched during the design and build process. Taking inspiration from the Pacific Northwest, this home in the Washington D.C suburbs features a black exterior with warm natural woods. The home combines natural elements with modern architecture and features clean lines, open floor plans with a focus on functional living.
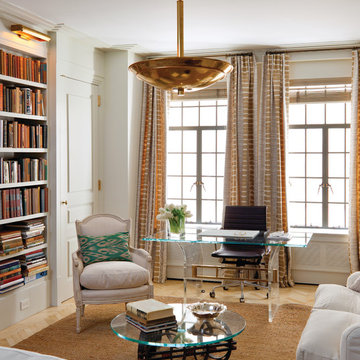
Built-in bookshelves with over-mounted lights give a clean, timeless look to a room that plays the role of library, study/home office, and occasional guest bedroom.
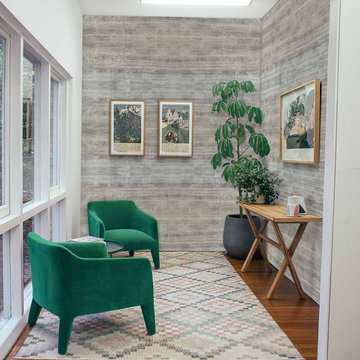
Iam-ness, based in Queens, New York, is pioneering a new era in the realm of Decorative Plaster, setting a gold standard in the industry. Our expertise lies in transforming spaces – from small accents to extensive areas – into realms of exquisite beauty and unparalleled elegance. Specializing in Venetian Plaster, Faux Venetian Plaster, and Decorative Painting, we cater to a clientele that seeks nothing but extraordinary.
Decorative plaster, in our skilled hands, transcends traditional boundaries, offering an array of textures and finishes that bring walls to life. Be it border accents, fireplace surrounds, or statement accent walls, our work is tailored to resonate with the soul and style of your space, ensuring a unique, personalized touch.
What truly sets Venetian Plaster apart is its rich history, dating back to Roman times, and its resurgence during the Italian Renaissance. It embodies classical aesthetics, now reinterpreted by Iam-ness to suit the modern luxury interior design. Our Venetian Plaster is not just a wall finish; it is a statement of class, a reflection of timeless elegance in your exclusive living spaces.
At Iam-ness, we invite collaborations with industry professionals - painters, interior designers, architects, and remodelers - to create unparalleled experiences in luxury interior design. Together, we can transform visions into reality, creating spaces that are not just seen but felt.
Connect with us at Iam-ness, where every project is a journey towards creating something truly magnificent, a celebration of your individual taste and the epitome of luxury living. Let us redefine the ambiance of your home or commercial space with our artisanal craftsmanship.
Your space deserves the touch of luxury that only Iam-ness can provide. Reach out to us and embark on a journey of transformation, where your vision meets our expertise to create something truly extraordinary.
Interested in elevating your space with unparalleled luxury? Contact Iam-ness today to collaborate and bring your vision to life. Let's create something exceptional together.
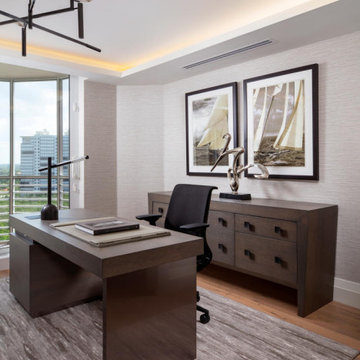
This home office has a custom desk and console design with rift white oak and chem metal accent leg
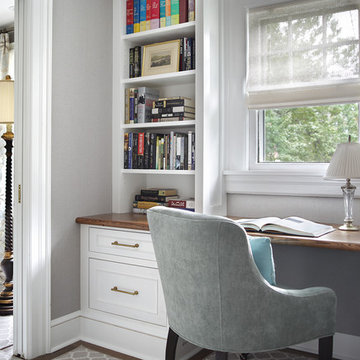
This new home office is adjacent to the master suite to the left and includes custom cabinetry (including filing cabinets), an enclosed printer closet and plenty of light. JMOC Builders, ML Interior Designs, Peter Rymwid photography.
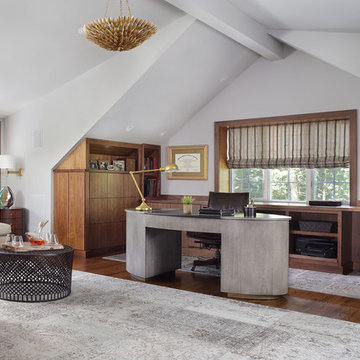
This beautiful contemporary home office was designed for multiple activities. First we needed to provide all of the required office functions from computer and the associated hardware to a beautiful as well as functional desk and credenza. The unusual shape of the ceilings was a design inspiration for the cabinetry. Functional storage installed below open display centers brought together practical and aesthetic components. The furnishings were designed to allow work and relaxation in one space. comfortable sofa and chairs combined in a relaxed conversation area, or a spot for a quick afternoon nap. A built in bar and large screen TV are available for entertaining or lounging by the fire. cleverly concealed storage keeps firewood at hand for this wood-burning fireplace. A beautiful burnished brass light fixture completes the touches of metallic accents.
Peter Rymwid Architectural Photography
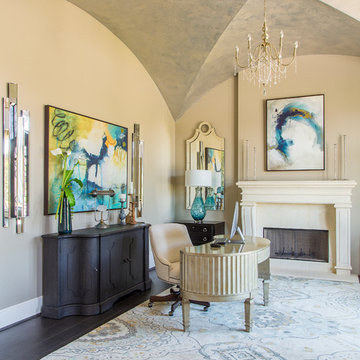
One of the first rooms you see through the front entry is this beautiful study mixed with traditional and contemporary furnishings. Brightly colored abstract artwork pops against the neutral walls and metallic groin vaulted ceiling.
Photographer: Daniel Angulo
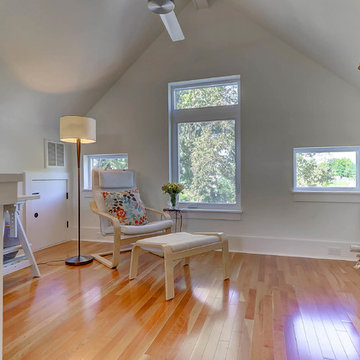
The 70s-modern vibe is carried into the home with their use of cherry, maple, concrete, stone, steel and glass. It features unstained, epoxy-sealed concrete floors, clear maple stairs, and cherry cabinetry and flooring in the loft. Soapstone countertops in kitchen and master bath. The homeowners paid careful attention to perspective when designing the main living area with the soaring ceiling and center beam. Maximum natural lighting and privacy was made possible with picture windows in the kitchen and two bedrooms surrounding the screened courtyard. Clerestory windows were place strategically on the tall walls to take advantage of the vaulted ceilings. An artist’s loft is tucked in the back of the home, with sunset and thunderstorm views of the southwestern sky. And while the homes in this neighborhood have smaller lots and floor plans, this home feels larger because of their architectural choices.
7.549 Billeder af hjemmekontor
6
