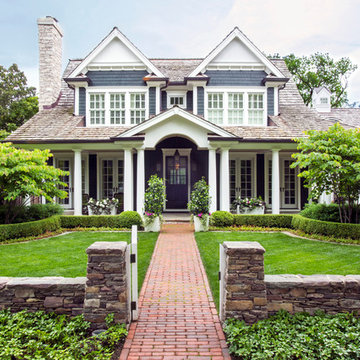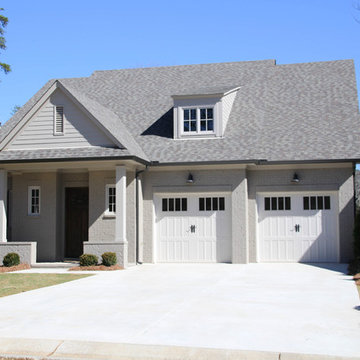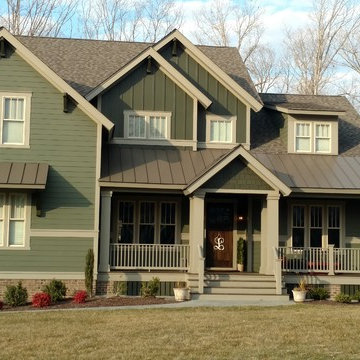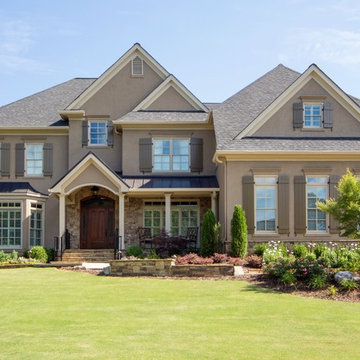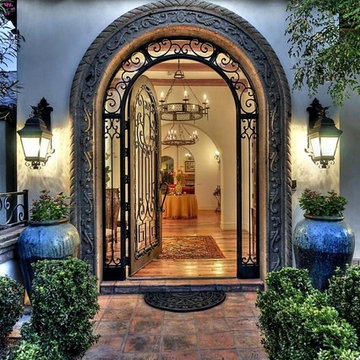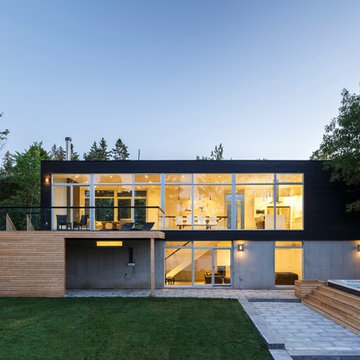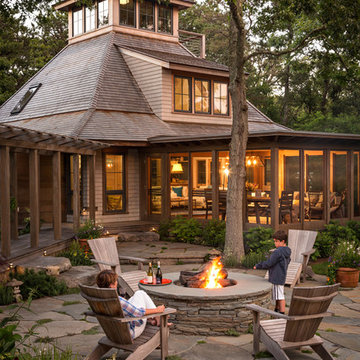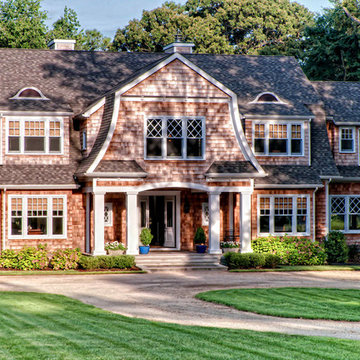383.239 Billeder af hus
Sorteret efter:
Budget
Sorter efter:Populær i dag
101 - 120 af 383.239 billeder
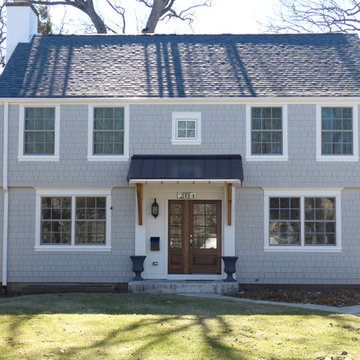
Highland Park, IL 60035 Colonial Home with Hardie Custom Color Siding Shingle Straight Edge Shake (Front) Lap (Sides), HardieTrim Arctic White ROOF IKO Oakridge Architectural Shingles Estate Gray and installed metal roof front entry portico.
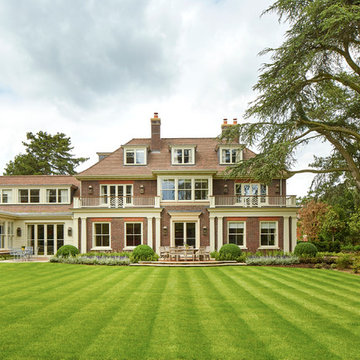
Conservation™ windows are made to the exacting standards of the British Woodworking Federation’s Wood Window Alliance (WWA) scheme. The company uses only premium grade Siberian larch in their manufacture which is engineered for maximum strength and stability to help ensure long lasting aesthetics and performance, while at the same time achieving a perfect factory-finished, paint-ready surface typical of fine joinery.

This 10,970 square-foot, single-family home took the place of an obsolete structure in an established, picturesque Milwaukee suburb. The newly constructed house feels both fresh and relevant while being respectful of its surrounding traditional context. It is sited in a way that makes it feel as if it was there very early and the neighborhood developed around it. The home is clad in a custom blend of New York granite sourced from two quarries to get a unique color blend. Large, white cement board trim, standing-seam copper, large groupings of windows, and cut limestone accents are composed to create a home that feels both old and new—and as if it were plucked from a storybook. Marvin products helped tell this story with many available options and configurations that fit the design.
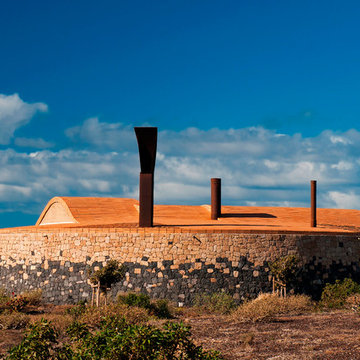
En la parte baja la piedra basáltica resiste el desgaste producido por la arena arrastrada por el viento. La parte alta de piedra pumítica, más ligera, es más fácil de trabajar y se integra con el paisaje. La cubierta es ondulada, acabada en madera.
Fotografía: Cortesía del ITER
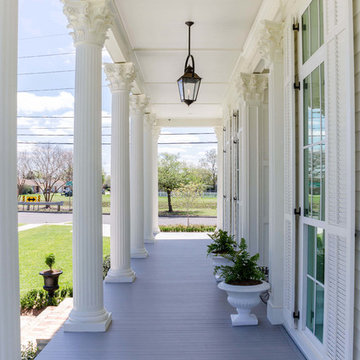
House was Designed by Hollingsworth Design and built by De Jesus Construction Co.. Jefferson Door Supplied the windows, shutters, columns, mouldings, door hardware, Interior doors and exterior back doors.
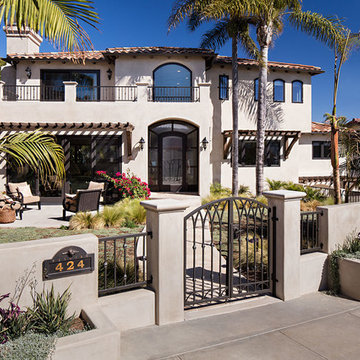
Conceptually the Clark Street remodel began with an idea of creating a new entry. The existing home foyer was non-existent and cramped with the back of the stair abutting the front door. By defining an exterior point of entry and creating a radius interior stair, the home instantly opens up and becomes more inviting. From there, further connections to the exterior were made through large sliding doors and a redesigned exterior deck. Taking advantage of the cool coastal climate, this connection to the exterior is natural and seamless
Photos by Zack Benson
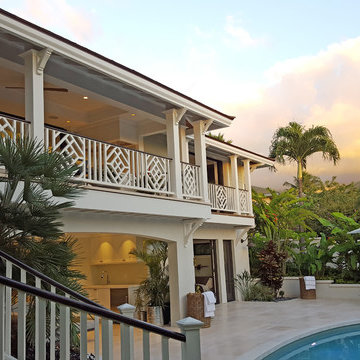
Built in 1998, the 2,800 sq ft house was lacking the charm and amenities that the location justified. The idea was to give it a "Hawaiiana" plantation feel.
Exterior renovations include staining the tile roof and exposing the rafters by removing the stucco soffits and adding brackets.
Smooth stucco combined with wood siding, expanded rear Lanais, a sweeping spiral staircase, detailed columns, balustrade, all new doors, windows and shutters help achieve the desired effect.
On the pool level, reclaiming crawl space added 317 sq ft. for an additional bedroom suite, and a new pool bathroom was added.
On the main level vaulted ceilings opened up the great room, kitchen, and master suite. Two small bedrooms were combined into a fourth suite and an office was added. Traditional built-in cabinetry and moldings complete the look.

Summer Beauty onion surround the stone entry columns while the Hydrangea begin to glow from the landscape lighting. Landscape design by John Algozzini. Photo courtesy of Mike Crews Photography.
383.239 Billeder af hus
6
