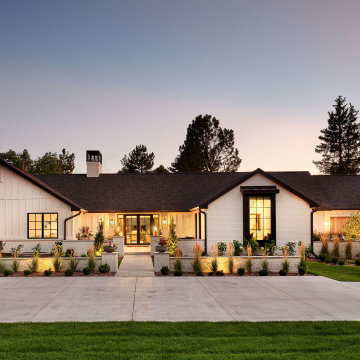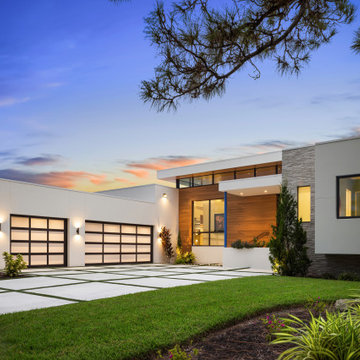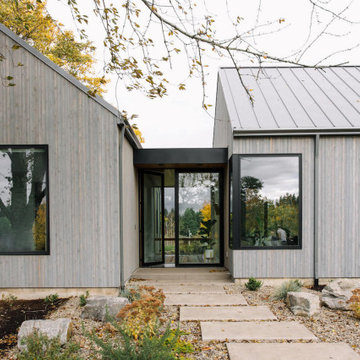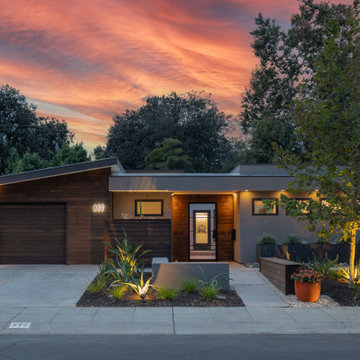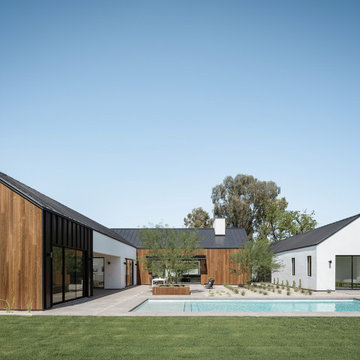88.307 Billeder af hus med en etage
Sorteret efter:
Budget
Sorter efter:Populær i dag
41 - 60 af 88.307 billeder
Item 1 ud af 2

WINNER
- AIA/BSA Design Award 2012
- 2012 EcoHome Design Award
- PRISM 2013 Award
This LEED Gold certified vacation residence located in a beautiful ocean community on the New England coast features high performance and creative use of space in a small package. ZED designed the simple, gable-roofed structure and proposed the Passive House standard. The resulting home consumes only one-tenth of the energy for heating compared to a similar new home built only to code requirements.
Architecture | ZeroEnergy Design
Construction | Aedi Construction
Photos | Greg Premru Photography

The client for this home wanted a modern structure that was suitable for displaying her art-glass collection. Located in a recently developed community, almost every component of the exterior was subject to an array of neighborhood and city ordinances. These were all accommodated while maintaining modern sensibilities and detailing on the exterior, then transitioning to a more minimalist aesthetic on the interior. The one-story building comfortably spreads out on its large lot, embracing a front and back courtyard and allowing views through and from within the transparent center section to other parts of the home. A high volume screened porch, the floating fireplace, and an axial swimming pool provide dramatic moments to the otherwise casual layout of the home.

2340 square foot residence in craftsman style with private master suite, coffered ceilings and 3-car garage.

This sprawling ranch features a family-friendly floor plan with a rear located garage. The board-and-batten siding is complemented by stone, metal roof accents, and a gable bracket while a wide porch hugs the front facade. A fireplace and coffered ceiling enhance the great room and a rear porch with skylights extends living outdoors. The kitchen enjoys an island, and a sun tunnel above filters in daylight. Nearby, a butler's pantry and walk-in pantry provide convenience and a spacious dining room welcomes family meals. The master suite is luxurious with a tray ceiling, fireplace, and a walk-in closet. In the master bathroom, find a double vanity, walk-in shower, and freestanding bathtub with built-in shelves on either side. An office/bedroom meets the needs of the homeowner while two additional bedrooms are across the floor plan with a shared full bathroom. Extra amenities include a powder room, drop zone, and a large utility room with laundry sink. Upstairs, an optional bonus room and bedroom suite offer expansion opportunities.
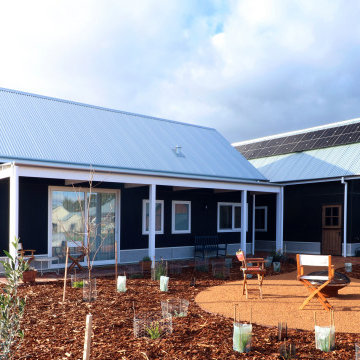
View from north west showing rear garden with fire pit & west facing verandah to master suite.

Our clients wanted to add on to their 1950's ranch house, but weren't sure whether to go up or out. We convinced them to go out, adding a Primary Suite addition with bathroom, walk-in closet, and spacious Bedroom with vaulted ceiling. To connect the addition with the main house, we provided plenty of light and a built-in bookshelf with detailed pendant at the end of the hall. The clients' style was decidedly peaceful, so we created a wet-room with green glass tile, a door to a small private garden, and a large fir slider door from the bedroom to a spacious deck. We also used Yakisugi siding on the exterior, adding depth and warmth to the addition. Our clients love using the tub while looking out on their private paradise!

При разработке данного проекта стояла задача минимизировать количество коридоров, чтобы не создавалось замкнутых узких пространств. В плане дом имеет традиционную компоновку помещений с просторным холлом в центральной части. Из сквозного холла попадаем в гостиную с обеденной зоной, переходящей в изолированную (при необходимости) кухню. Кухня имеет все необходимые атрибуты для комфортной готовки и включает дополнительную кух. кладовую.
В распоряжении будущих хозяев 3 просторные спальни и кабинет. Мастер-спальня имеет свою собственную гардеробную и ванную. Практически из всех помещений выходят панорамные окна в пол. Также стоит отметить угловую террасу, которая имеет направление на две стороны света, обеспечивая отличный вид на благоустройство участка.
Представленный проект придется по вкусу тем, кто предпочитает сдержанную и всегда актуальную нестареющую классику. Традиционные материалы, такие как кирпич ручной формовки в сочетании с диким камнем и элементами архитектурного декора, создает образ не фильдеперсового особняка, а настоящего жилого дома, с лаконичными и элегантными архитектурными формами.

Buckeye Basements, Inc., Delaware, Ohio, 2022 Regional CotY Award Winner, Entire House Under $250,000
88.307 Billeder af hus med en etage
3


