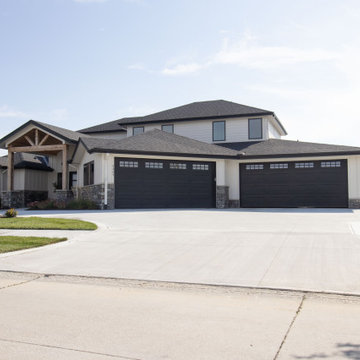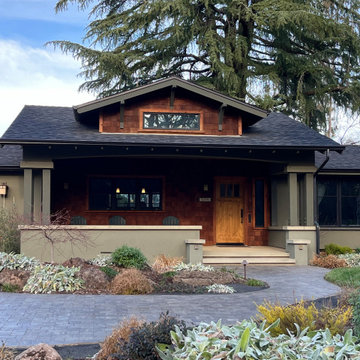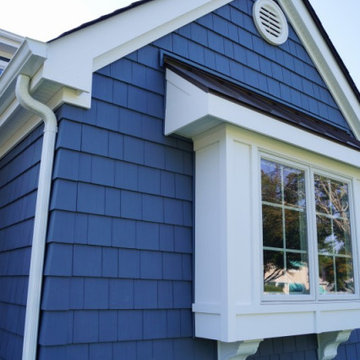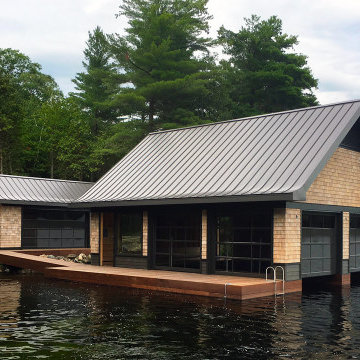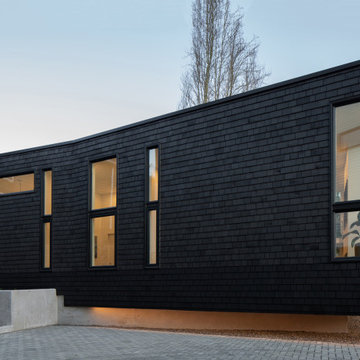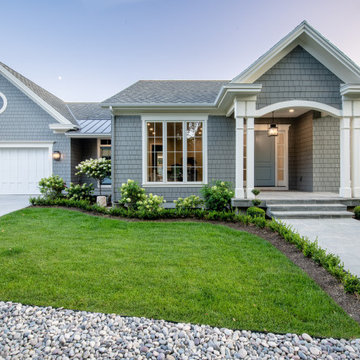438 Billeder af hus med en etage
Sorteret efter:
Budget
Sorter efter:Populær i dag
1 - 20 af 438 billeder
Item 1 ud af 3

This charming ranch on the north fork of Long Island received a long overdo update. All the windows were replaced with more modern looking black framed Andersen casement windows. The front entry door and garage door compliment each other with the a column of horizontal windows. The Maibec siding really makes this house stand out while complimenting the natural surrounding. Finished with black gutters and leaders that compliment that offer function without taking away from the clean look of the new makeover. The front entry was given a streamlined entry with Timbertech decking and Viewrail railing. The rear deck, also Timbertech and Viewrail, include black lattice that finishes the rear deck with out detracting from the clean lines of this deck that spans the back of the house. The Viewrail provides the safety barrier needed without interfering with the amazing view of the water.

Interior and Exterior Renovations to existing HGTV featured Tiny Home. We modified the exterior paint color theme and painted the interior of the tiny home to give it a fresh look. The interior of the tiny home has been decorated and furnished for use as an AirBnb space. Outdoor features a new custom built deck and hot tub space.
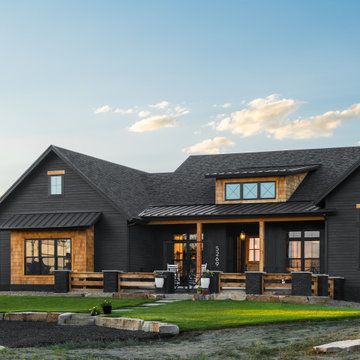
Black Modern Farmhouse (Photographed By Nic Rentfrow)
This black modern farmhouse is accented with cedar trim, cedar shingle siding, and painted brick accents.
Large windows, a covered porch, and an entry courtyard provide additional architectural interest.

This bungalow was sitting on the market, vacant. The owners had it virtually staged but never realized the furniture in the staged photos was too big for the space. Many potential buyers had trouble visualizing their furniture in this small home.
We came in and brought all the furniture and accessories and it sold immediately. Sometimes when you see a property for sale online and it is virtually staged, the client might not realize it and expects to see the furniture in the home when they visit. When they don't, they start to question the actual size of the property.
We want to create a vibe when you walk in the door. It has to start from the moment you walk in and continue throughout at least the first floor.
If you are thinking about listing your home, give us a call. We own all the furniture you see and have our own movers.

This coastal farmhouse design is destined to be an instant classic. This classic and cozy design has all of the right exterior details, including gray shingle siding, crisp white windows and trim, metal roofing stone accents and a custom cupola atop the three car garage. It also features a modern and up to date interior as well, with everything you'd expect in a true coastal farmhouse. With a beautiful nearly flat back yard, looking out to a golf course this property also includes abundant outdoor living spaces, a beautiful barn and an oversized koi pond for the owners to enjoy.
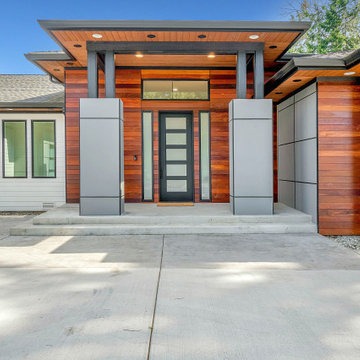
Welcome to our Houzz project, where we've poured heart and soul into every little detail to craft a truly captivating living space.
Imagine stepping through the front door, and instantly feeling the warmth and charm that our house entry exudes. This isn't just any front door; it's a statement piece that beautifully combines modern design with classic elegance. Above, the wooden ceiling sets a cozy, natural tone that invites you to explore further.
Once inside, you'll notice how effortlessly our interior connects with the great outdoors. Thanks to the magic of glass doors and windows, natural light dances into every nook and cranny, breathing life into the entire space. Open those glass doors, and you'll find yourself in an outdoor sanctuary, surrounded by lush outdoor plants that make for the perfect spot to unwind.
In the kitchen, a stunning marble slab cutting board steals the show. It's not just for chopping veggies; it's a work of art, a testament to the seamless blend of stone and marble, providing both style and durability.
Every room in our Custom Home - Exterior and interior is thoughtfully lit with ceiling lights, giving every space a touch of modern elegance and ensuring your home is always beautifully illuminated, whether you're hosting guests or enjoying a quiet night in.
From the curb appeal of our Custom Home - Exterior to the cozy corners of the interior, our project is a labor of love, a testament to the thoughtful assembly of design elements. It's not just a house; it's a home that's tailor-made to your unique tastes.
Come and experience the beauty of our Houzz project, where elements like ceiling lights, doormats, glass doors, glass windows, outdoor plants, stone, marble slab cutting boards, house entry, front doors, wooden ceilings, and a charming Custom Home - Exterior all come together in perfect harmony, creating a living space that's as functional as it is aesthetically pleasing.
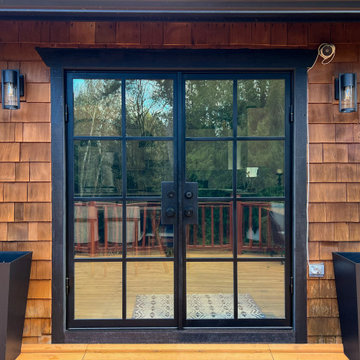
The original French door was removed and a new, modern black metal door was installed. Additionally, there was new exterior trim painted & installed, as well as new lighting.

This charming ranch on the north fork of Long Island received a long overdo update. All the windows were replaced with more modern looking black framed Andersen casement windows. The front entry door and garage door compliment each other with the a column of horizontal windows. The Maibec siding really makes this house stand out while complimenting the natural surrounding. Finished with black gutters and leaders that compliment that offer function without taking away from the clean look of the new makeover. The front entry was given a streamlined entry with Timbertech decking and Viewrail railing. The rear deck, also Timbertech and Viewrail, include black lattice that finishes the rear deck with out detracting from the clean lines of this deck that spans the back of the house. The Viewrail provides the safety barrier needed without interfering with the amazing view of the water.
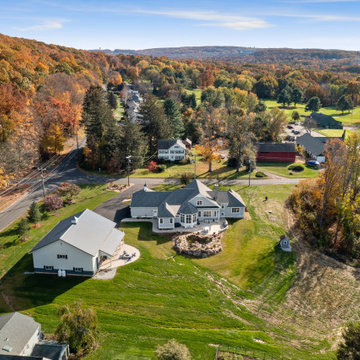
This coastal farmhouse design is destined to be an instant classic. This classic and cozy design has all of the right exterior details, including gray shingle siding, crisp white windows and trim, metal roofing stone accents and a custom cupola atop the three car garage. It also features a modern and up to date interior as well, with everything you'd expect in a true coastal farmhouse. With a beautiful nearly flat back yard, looking out to a golf course this property also includes abundant outdoor living spaces, a beautiful barn and an oversized koi pond for the owners to enjoy.
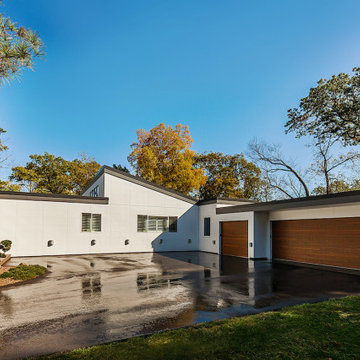
An addition with clerestory windows adds interest to the exterior experience. Part of a whole-home renovation and addition by Meadowlark Design+Build in Ann Arbor, Michigan. Professional photography by Jeff Garland.
438 Billeder af hus med en etage
1

