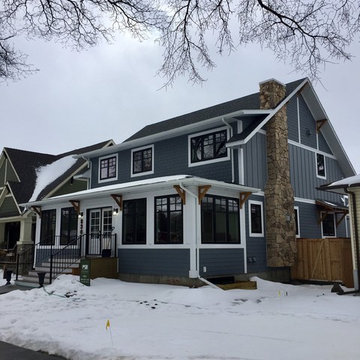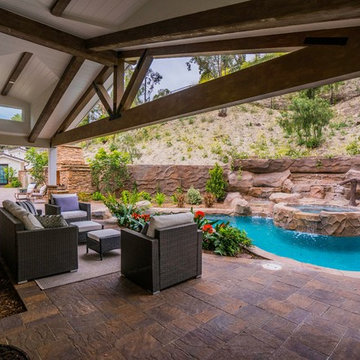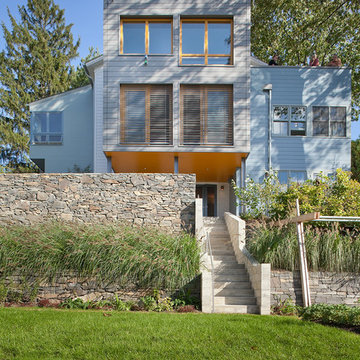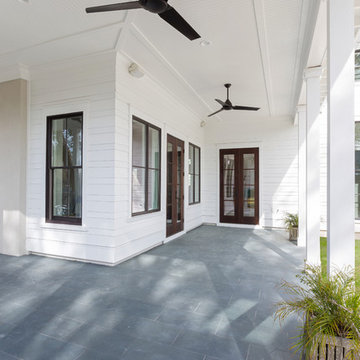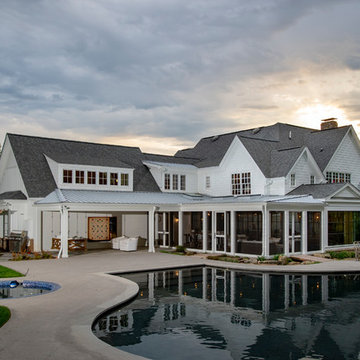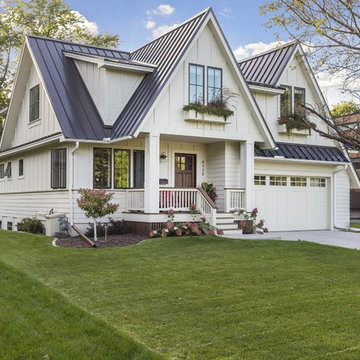2.322 Billeder af hus med facadebeklædning i fibercement
Sorteret efter:
Budget
Sorter efter:Populær i dag
1 - 20 af 2.322 billeder

This gorgeous modern farmhouse features hardie board board and batten siding with stunning black framed Pella windows. The soffit lighting accents each gable perfectly and creates the perfect farmhouse.

Builder: Artisan Custom Homes
Photography by: Jim Schmid Photography
Interior Design by: Homestyles Interior Design
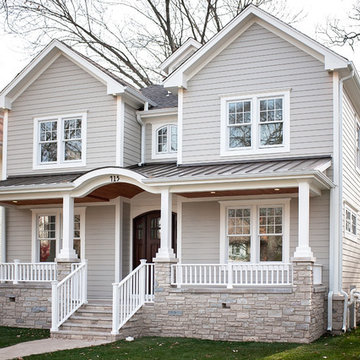
This light neutral comes straight from the softest colors in nature, like sand and seashells. Use it as an understated accent, or for a whole house. Pearl Gray always feels elegant. On this project Smardbuild
install 6'' exposure lap siding with Cedarmill finish. Hardie Arctic White trim with smooth finish install with hidden nails system, window header include Hardie 5.5'' Crown Molding. Project include cedar tong and grove porch ceiling custom stained, new Marvin windows, aluminum gutters system. Soffit and fascia system from James Hardie with Arctic White color smooth finish.

The absolutely amazing home was a complete remodel. Located on a private island and with the Atlantic Ocean as your back yard.
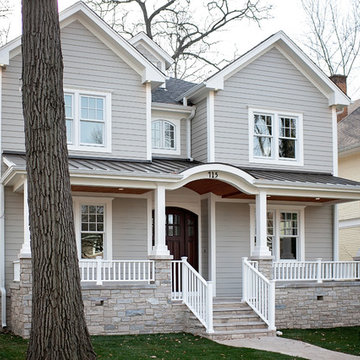
This light neutral comes straight from the softest colors in nature, like sand and seashells. Use it as an understated accent, or for a whole house. Pearl Gray always feels elegant. On this project Smardbuild
install 6'' exposure lap siding with Cedarmill finish. Hardie Arctic White trim with smooth finish install with hidden nails system, window header include Hardie 5.5'' Crown Molding. Project include cedar tong and grove porch ceiling custom stained, new Marvin windows, aluminum gutters system. Soffit and fascia system from James Hardie with Arctic White color smooth finish.
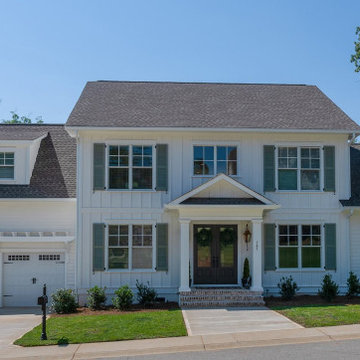
This two-story Craftsman-style home charms family and visitors with white Hardiplank siding, board and batten accents, functioning shutters, double-hung windows, and wide trim. A trellis adorns the area above the garage doors for the extra-deep two-car garage. An extra-wide sidewalk leads up to custom masonry steps and a welcoming front porch. Copper gas lanterns flank the front entryway.
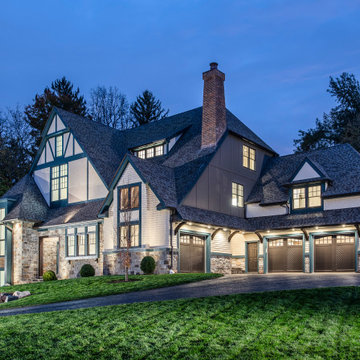
Classic Tudor style architecture, with its heavy gabled roof and prominent chimneys, is reimaged for an updated look with large windows to lighten the effect and to flush the interior with natural light serving to illuminate this iconic architectural style. ……..At Tunbridge Weiss brings to market its “Tudor Redux” – Tudor style reimagined.
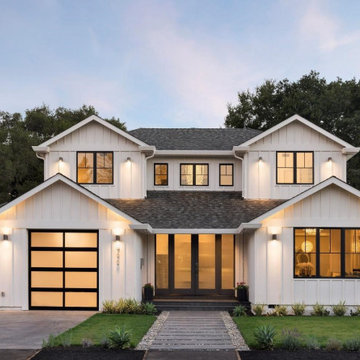
A brand new 5-bedroom / 4-bathroom modern farmhouse in a prestige Old Los Altos neighborhood. A symmetrical facade is achieved by offsetting a 2-car garage to eliminate bulk.

With a main floor master, and flowing but intimate spaces, it will function for both daily living and extended family events. Special attention was given to the siting, making sure the breath-taking views of Lake Independence are present from every room.
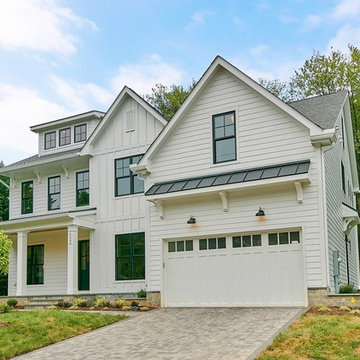
This new modern farmhouse style home includes black windows, white exterior and board and batten siding. 7 bedrooms, 7 full baths and one half bath are included in this just over 7,000 square feet home.
2.322 Billeder af hus med facadebeklædning i fibercement
1



