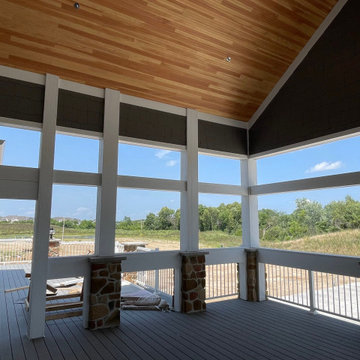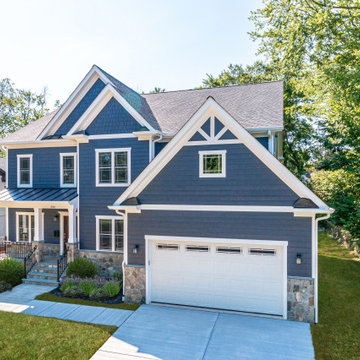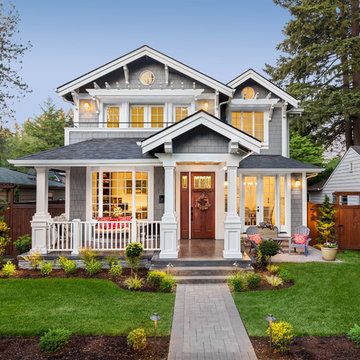369 Billeder af hus med facadebeklædning i fibercement
Sorteret efter:
Budget
Sorter efter:Populær i dag
1 - 20 af 369 billeder
Item 1 ud af 3

Front elevation, highlighting double-gable entry at the front porch with double-column detail at the porch and garage. Exposed rafter tails and cedar brackets are shown, along with gooseneck vintage-style fixtures at the garage doors..

A beautiful custom lake home was designed for a family that takes advantage of fabulous MN lake living. This home is a fresh take on a traditional look. The homeowners desired a brown home, nodding to their brown home that previously stood on the lot, so we chose a fresh grey-brown accented with a crisp white trim as a contrast. Custom Stained cedar garage doors and beautiful blue front doors brings added visual interest to the front elevation of the home.

Classic lake home architecture that's open and inviting. Beautiful views up the driveway with all the rooms getting lake views on the southern side (lake).

Three story modern farmhouse though located on the East Coast of Virginia combines Southern charm with a relaxing California vibe.
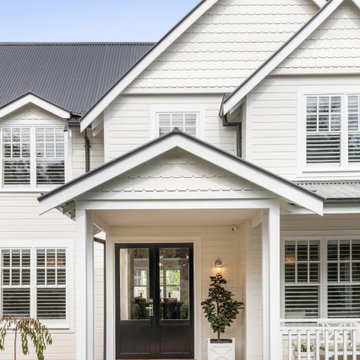
Weatherboard home new build by Jigsaw Projects. This home is a white weatherboard character home.

This well lit Gambrel home in Needham, MA, proves you can have it all- looks and low maintenance! This home has white Hardie Plank shakes and a blue granite front steps. BDW Photography
Large traditional white two-story concrete fiberboard house exterior idea in Boston with a gambrel roof and a shingle roof

Side view of the home with lavish porch off the master bedroom. White trim sets off darker siding with shingle accents. Rock posts anchor the home blending into landscaping.
Photo by Brice Ferre
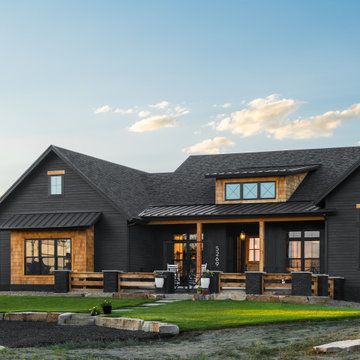
Black Modern Farmhouse (Photographed By Nic Rentfrow)
This black modern farmhouse is accented with cedar trim, cedar shingle siding, and painted brick accents.
Large windows, a covered porch, and an entry courtyard provide additional architectural interest.

The Coastal Clark Falls is proof that you don’t need to live near the ocean to appreciate the soft tones and clean aesthetic of coastal architecture. Two levels of modern clean lines, coastal colors, and a sense of place and relaxation. An open, airy floor plan connects an inviting great room, a smart kitchen layout, and a dining nook surrounded in natural light. The main level owner suite is adjoined by a bathroom complete with double vanities, freestanding tub, and spacious shower. Bedrooms connect to a shared bathroom, and a bonus room with an additional bathroom means there’s room for everything and everyone in your life.

Besides an interior remodel and addition, the outside of this Westfield, NJ home also received a complete makeover with brand new Anderson windows, Hardie siding, a new portico, and updated landscaping throughout the property. This traditional colonial now has a more updated and refreshed look.
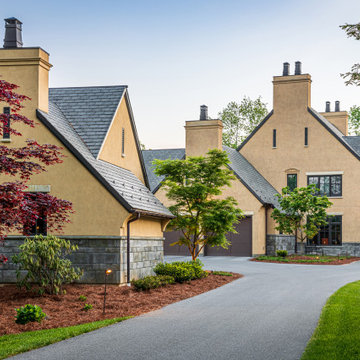
Front view of home with detached carriage house on left. Eby Exteriors work included new Marvin Signature windows, James Hardie fiber-cement siding (rear section), DaVinci synthetic slate shingles, Aluminum trim, Copper 1/2-round gutters/downspouts, copper chimney caps, Marvin Signature patio door.
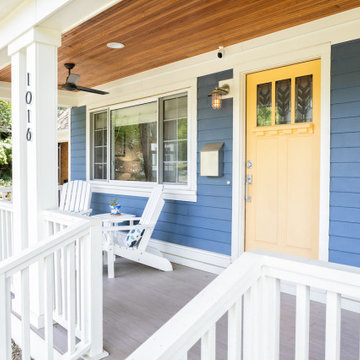
A new front porch was added onto this Cape Cod home in Phase 1 of this 2 phase remodel. Design and Build by Meadowlark Design+Build in Ann Arbor, Michigan. Photography by Sean Carter, Ann Arbor, Michigan.

One of a kind architectural elements give this a grand courtyard style feel. Inspired by the coastal architecture of Nantucket, the light and bright finishes are welcoming in the grey days of Rochester NY.
369 Billeder af hus med facadebeklædning i fibercement
1

