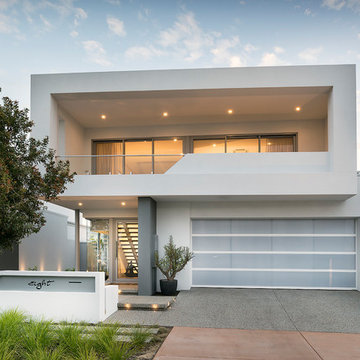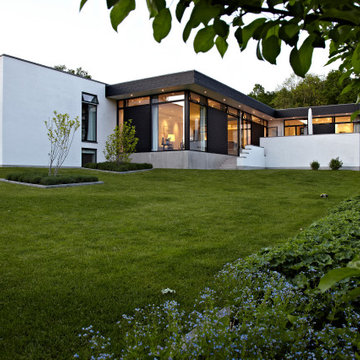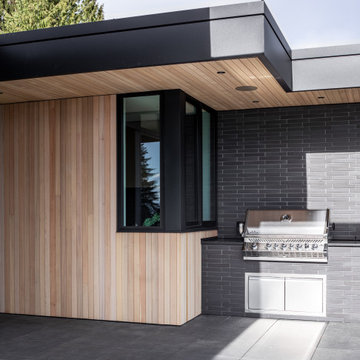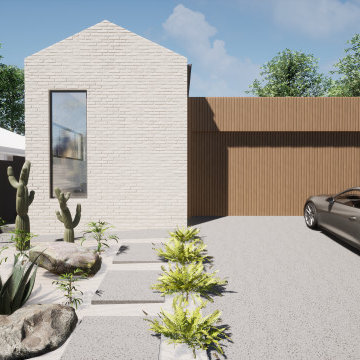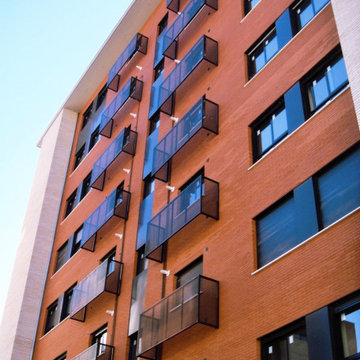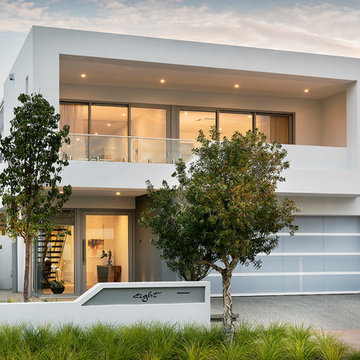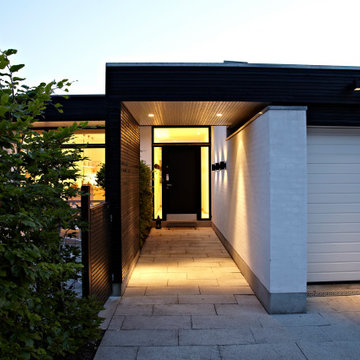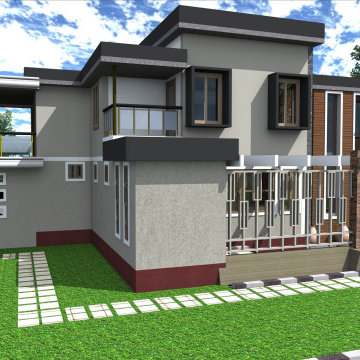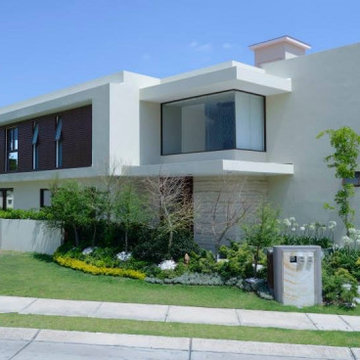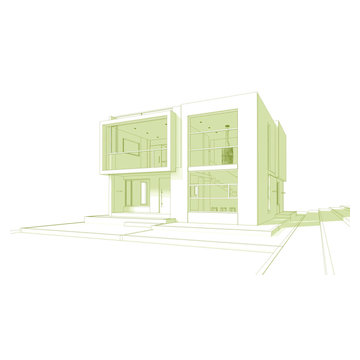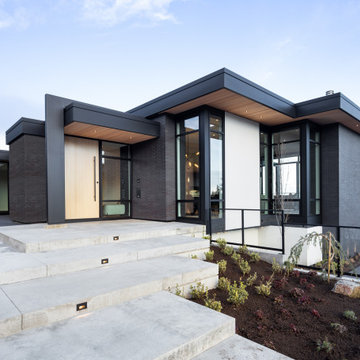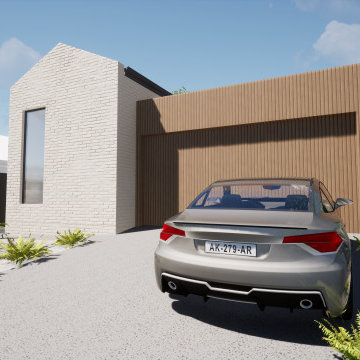62 Billeder af hus med fladt tag
Sorteret efter:
Budget
Sorter efter:Populær i dag
1 - 20 af 62 billeder
Item 1 ud af 3
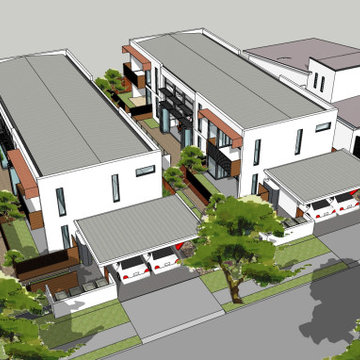
Aerial view showing how two COHO developments would relate to each other and adjoining houses. Carparking is located at street protected by a carport and to provide level access to the entry. Note that the building footprint is only 50% of each site. This leaves the remainder for landscape, alfresco area, food gardens, water tanks and swimming pool
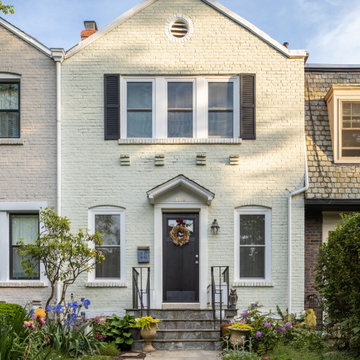
We removed the original partial addition and replaced it with a 3-story rear addition across the full width of the house. It now has more livable space with a large, open kitchen on the main floor with a door to a new deck, a true primary suite with a new bath on the second level and a family room in the basement. We also relocated the powder room to the center of the first floor. Moving the washer/dryer from the basement to a closet on the second-floor hall provides easier access for weekly use. Additionally, the clients requested energy-efficient features including adding insulation by firring out some walls, attic insulation, new front windows, and a new HVAC system.
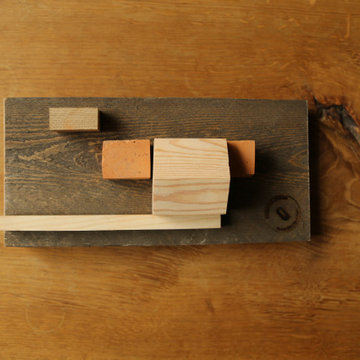
Einfamilienhaus aus den 70er Jahren wird zum Atelierhaus umgebaut. Die beiden Würfel werden an das Bestandshaus angedockt. Da der Künstler einen starken Bezug zu Ton hat, werden die Anbauten geziegelt und nur lassiert. So bleibt ein roher Charakter.
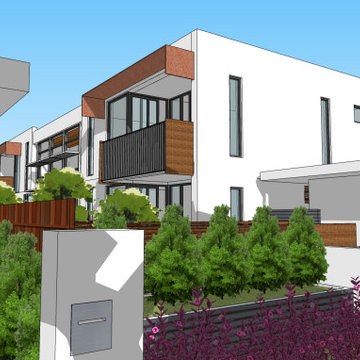
Street view showing how COHO apartments provide private open space at the upper level above the private courtyard below. Buildings are set back 6m to align with adjacent homes.
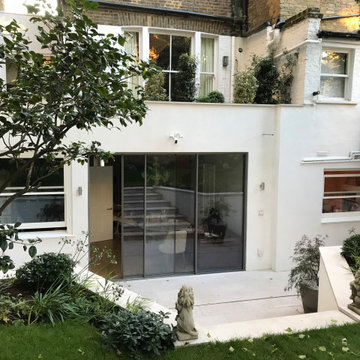
The view from the garden shows the rear extension with double glazed sliding doors aluminium installed on a cavity white rendered brick wall, which ensures the thermal insolation required by the building control.
The patio is entirely covered with honed limestone.
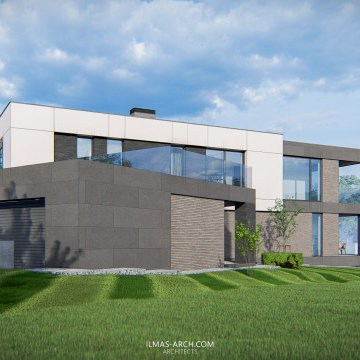
Проект загородного дома с гаражом в современном минималистичном дизайне с плоской кровлей и террасами. Общая площадь дома более 300 кв.м
В доме есть второй свет.
Подробнее на сайте
https://www.ilmas-arch.com/preri/house57
62 Billeder af hus med fladt tag
1

