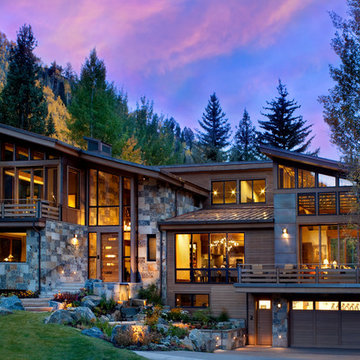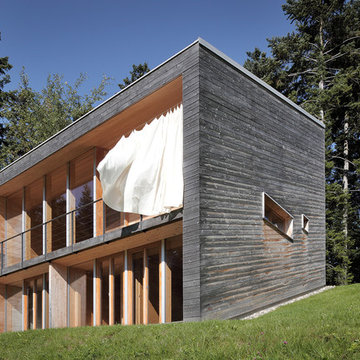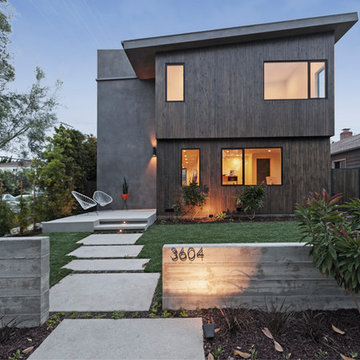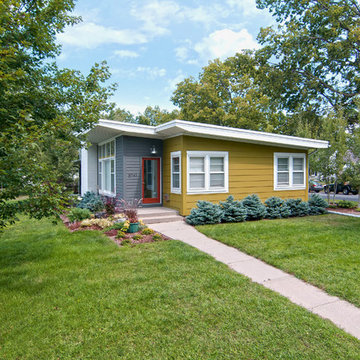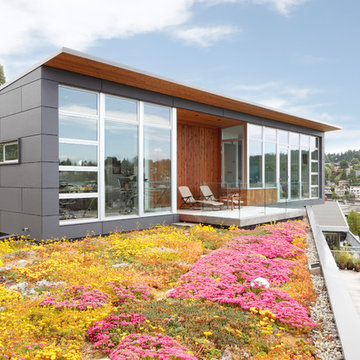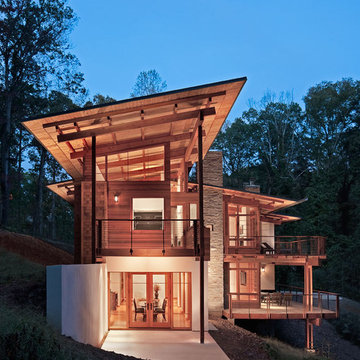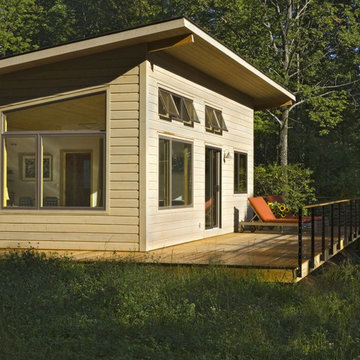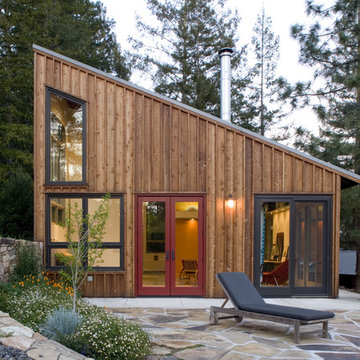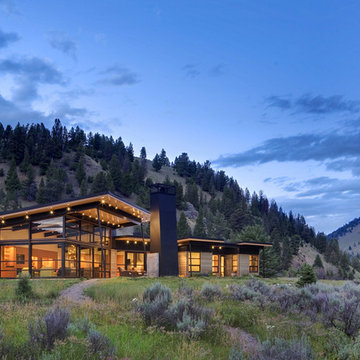18.238 Billeder af hus med halvtag
Sorteret efter:
Budget
Sorter efter:Populær i dag
61 - 80 af 18.238 billeder
Item 1 ud af 2
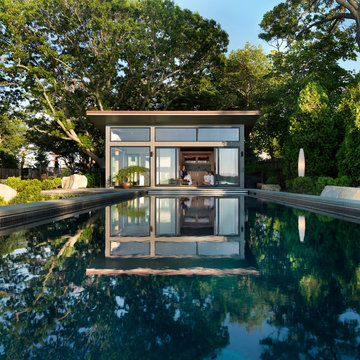
Modern pool and cabana where the granite ledge of Gloucester Harbor meet the manicured grounds of this private residence. The modest-sized building is an overachiever, with its soaring roof and glass walls striking a modern counterpoint to the property’s century-old shingle style home.
Photo by: Nat Rea Photography
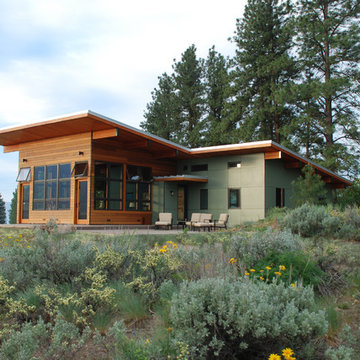
Exterior looking southwest at Hardie panels, cedar rain screen siding, and wood glulam beams. Generous windows in the greatroom provide passive solar heating in the winter months, while deep roof overhangs provide protection from solar gain in the summer months. Photo: William Sarjeant
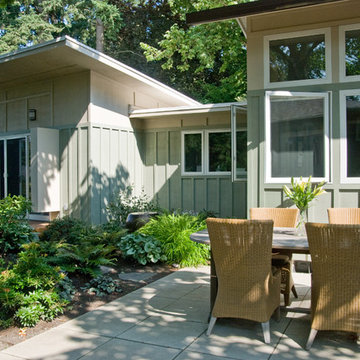
South elevation of New Master Bedroom, Home Office and Living room addition
All photo's by CWR
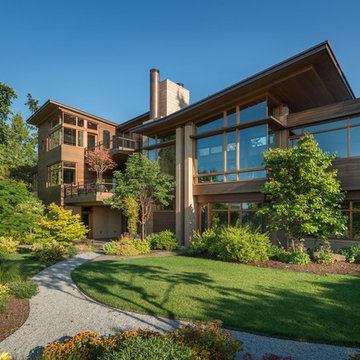
A more casual and open architecture, as depicted in this lake-side view, is complemented with a more formal and private treatment on the opposite side, to create a balance that perfectly expresses the owners' wishes. The use of stone, wood and metal form a rich yet seamless palette of colors and textures. The decks, terraces and large windows form direct connections to the beautiful lake frontage.
Aaron Leitz Photography

Photography by John Gibbons
Project by Studio H:T principal in charge Brad Tomecek (now with Tomecek Studio Architecture). This contemporary custom home forms itself based on specific view vectors to Long's Peak and the mountains of the front range combined with the influence of a morning and evening court to facilitate exterior living. Roof forms undulate to allow clerestory light into the space, while providing intimate scale for the exterior areas. A long stone wall provides a reference datum that links public and private and inside and outside into a cohesive whole.
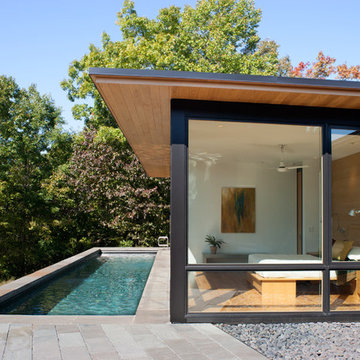
This modern lake house is located in the foothills of the Blue Ridge Mountains. The residence overlooks a mountain lake with expansive mountain views beyond. The design ties the home to its surroundings and enhances the ability to experience both home and nature together. The entry level serves as the primary living space and is situated into three groupings; the Great Room, the Guest Suite and the Master Suite. A glass connector links the Master Suite, providing privacy and the opportunity for terrace and garden areas.
Won a 2013 AIANC Design Award. Featured in the Austrian magazine, More Than Design. Featured in Carolina Home and Garden, Summer 2015.
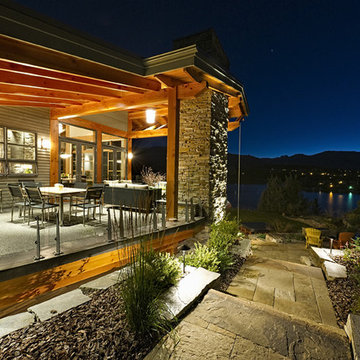
Contemporary Lakeside Residence
Photos: Crocodile Creative
Contractor: Quiniscoe Homes
18.238 Billeder af hus med halvtag
4
