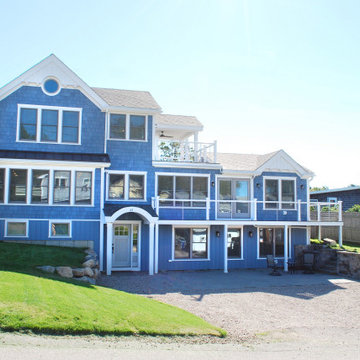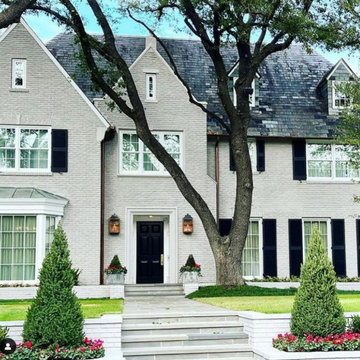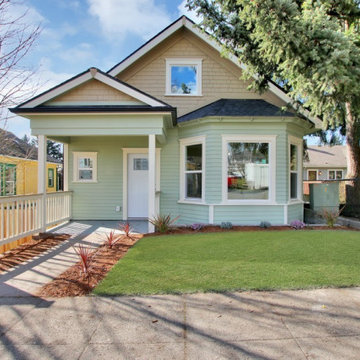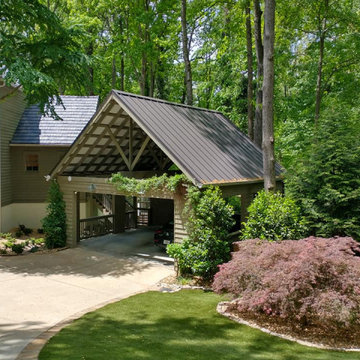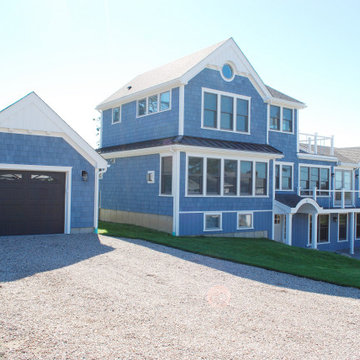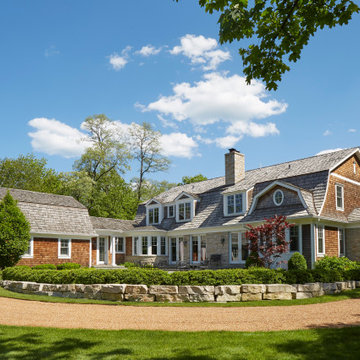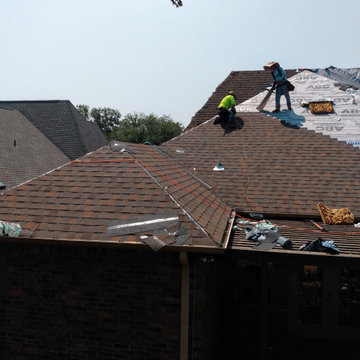84 Billeder af hus med halvvalmet tag
Sorteret efter:
Budget
Sorter efter:Populær i dag
1 - 20 af 84 billeder
Item 1 ud af 3

Side view of the home with lavish porch off the master bedroom. White trim sets off darker siding with shingle accents. Rock posts anchor the home blending into landscaping.
Photo by Brice Ferre
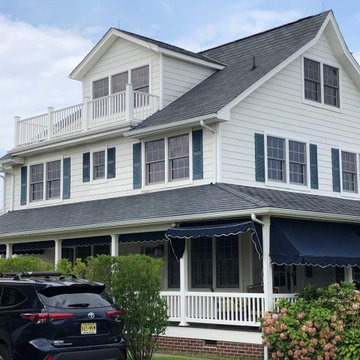
before view of existing century old beach house in need of repair...

English cottage style two-story home with stone and shingle exterior; cedar shake roof; dormer windows with diamond-paned leaded glass and decorative trim; Juliet balcony, covered patio, brick chimneys with chimney caps, and multi-light windows with brick lintels and sills.
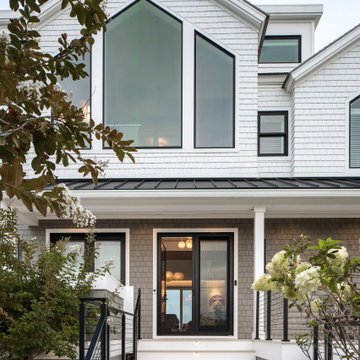
Incorporating a unique blue-chip art collection, this modern Hamptons home was meticulously designed to complement the owners' cherished art collections. The thoughtful design seamlessly integrates tailored storage and entertainment solutions, all while upholding a crisp and sophisticated aesthetic.
The front exterior of the home boasts a neutral palette, creating a timeless and inviting curb appeal. The muted colors harmonize beautifully with the surrounding landscape, welcoming all who approach with a sense of warmth and charm.
---Project completed by New York interior design firm Betty Wasserman Art & Interiors, which serves New York City, as well as across the tri-state area and in The Hamptons.
For more about Betty Wasserman, see here: https://www.bettywasserman.com/
To learn more about this project, see here: https://www.bettywasserman.com/spaces/westhampton-art-centered-oceanfront-home/
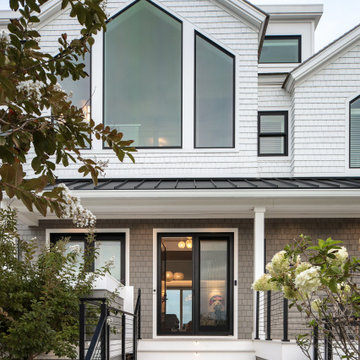
Incorporating a unique blue-chip art collection, this modern Hamptons home was meticulously designed to complement the owners' cherished art collections. The thoughtful design seamlessly integrates tailored storage and entertainment solutions, all while upholding a crisp and sophisticated aesthetic.
The front exterior of the home boasts a neutral palette, creating a timeless and inviting curb appeal. The muted colors harmonize beautifully with the surrounding landscape, welcoming all who approach with a sense of warmth and charm.
---Project completed by New York interior design firm Betty Wasserman Art & Interiors, which serves New York City, as well as across the tri-state area and in The Hamptons.
For more about Betty Wasserman, see here: https://www.bettywasserman.com/
To learn more about this project, see here: https://www.bettywasserman.com/spaces/westhampton-art-centered-oceanfront-home/

A grand, warm welcome leads to the front door and expanded outdoor living spaces.
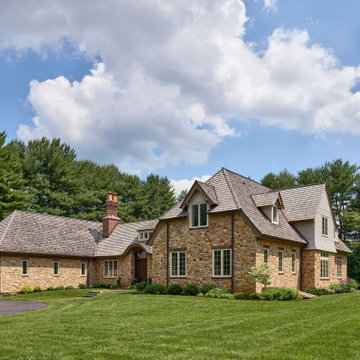
English cottage style two-story home with stone and shingle exterior; cedar shake roof; eyebrow overhang and dormer clerestory at front door; dormer windows with diamond-paned leaded glass and decorative trim; and multi-light windows with brick lintels and sills.
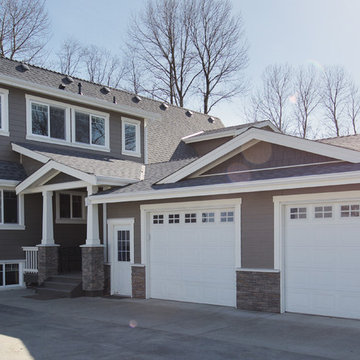
A view from the back - the garage was pre-existing and provided some much needed storage during construction. Designed by 4th Dimension Design and Drafting out of Chilliwack, this home renovation blending existing elements to end up looking like a brand new custom home while retaining the integrity of our clients' favourit elements of their home.
Photo by Brice Ferre
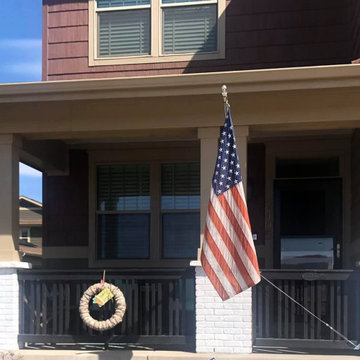
The final design plan will be a White home Black trim but the builders here in Colorado take months of planning and permitting so they won't budge on color. This home is at the 4 year mark so at 5-7 years its worth investing in whole home exterior paint at that time. Until then we take a few cost effective steps to set our vison in the right direction. White washing this brick will lighten things up a bit
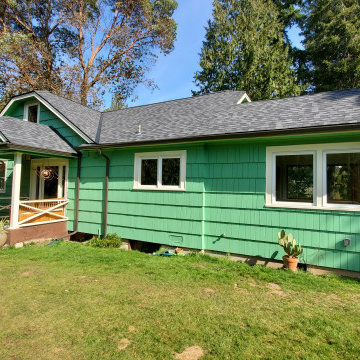
Only the subtle jog in the elevation gives any hint that the dining room is an addition.
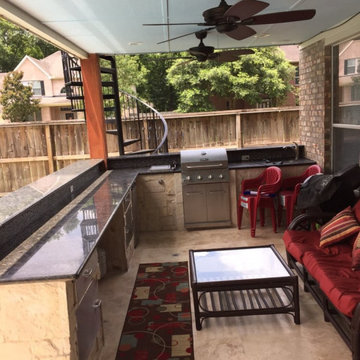
Summer family kitchen design for clients that want a family friendly space where they can enjoy the nature. Love doing spaces like this ones.
84 Billeder af hus med halvvalmet tag
1


