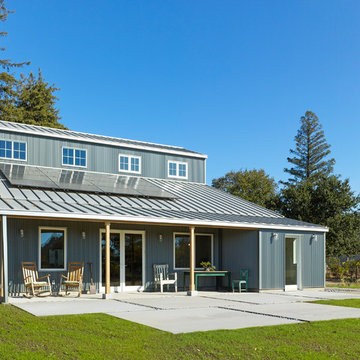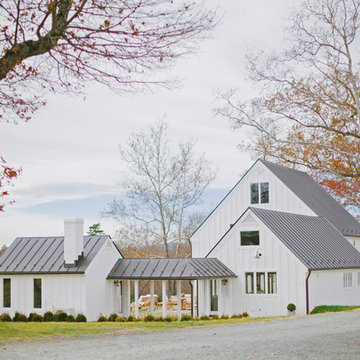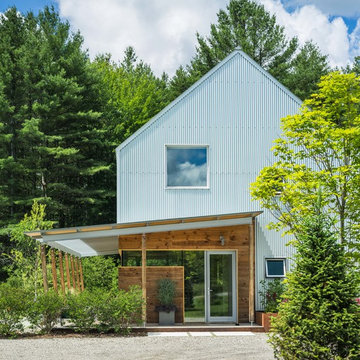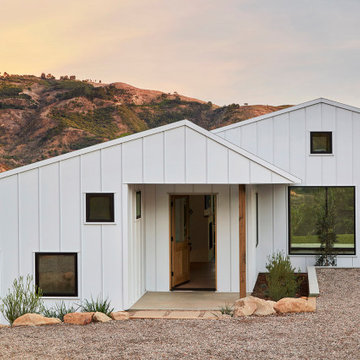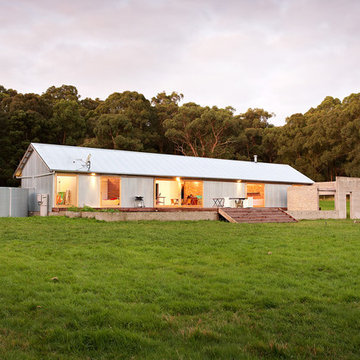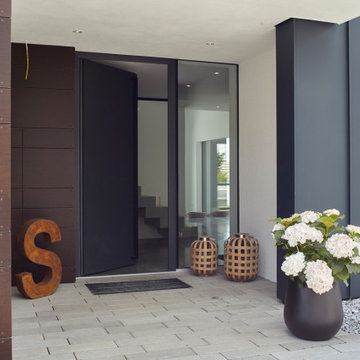2.110 Billeder af hus med metalbeklædning og saddeltag
Sorteret efter:
Budget
Sorter efter:Populær i dag
1 - 20 af 2.110 billeder
Item 1 ud af 3

The stark volumes of the Albion Avenue Duplex were a reinvention of the traditional gable home.
The design grew from a homage to the existing brick dwelling that stood on the site combined with the idea to reinterpret the lightweight costal vernacular.
Two different homes now sit on the site, providing privacy and individuality from the existing streetscape.
Light and breeze were concepts that powered a need for voids which provide open connections throughout the homes and help to passively cool them.
Built by NorthMac Constructions.

The matte black standing seam material wraps up and over the house like a blanket, only exposing the ends of the house where Kebony vertical tongue and groove siding and glass fill in the recessed exterior walls.
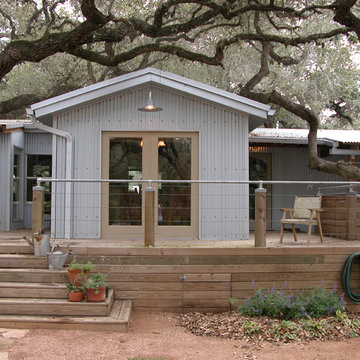
Rear of house showing dining room and new wood deck and stairs. The railing is stainless steel cable with galvanized pipe handrails.
PHOTO: Ignacio Salas-Humara

Exterior of modern farmhouse style home, clad in corrugated grey steel with wall lighting, offset gable roof with chimney, detached guest house and connecting breezeway. Photo by Tory Taglio Photography
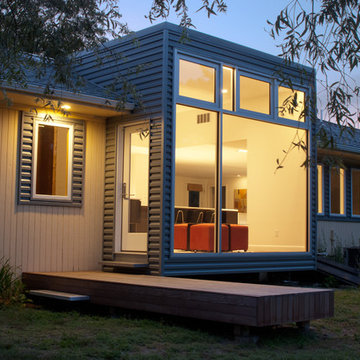
Renovation of a 1940's ranch house which inserts a new steel and glass volume between the existing house and carport. The new volume is taller in the back in order to create a more expansive interior within the otherwise compressed horizontality of the ranch house. The large expanse of glass looks out onto a private yard and frames the domestic activities of the kitchen within.

Introducing our charming two-bedroom Barndominium, brimming with cozy vibes. Step onto the inviting porch into an open dining area, kitchen, and living room with a crackling fireplace. The kitchen features an island, and outside, a 2-car carport awaits. Convenient utility room and luxurious master suite with walk-in closet and bath. Second bedroom with its own walk-in closet. Comfort and convenience await in every corner!
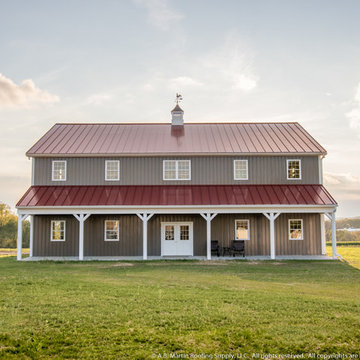
A beautiful storage shed with plenty of room for the classic cars and tractors. Featuring a Colonial Red ABSeam Roof with Charcoal ABM Panel Sides and Bright White Trim.
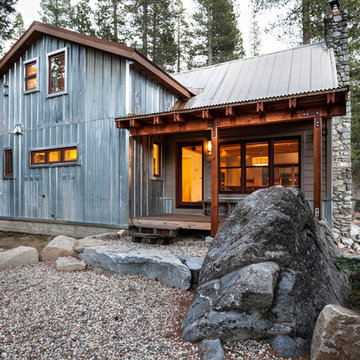
Photo: Kat Alves Photography www.katalves.com //
Design: Atmosphere Design Build http://www.atmospheredesignbuild.com/

This historic home in Eastport section of Annapolis has a three color scheme. The red door and shutter color provides the pop against the tan siding. The porch floor is painted black with white trim.
2.110 Billeder af hus med metalbeklædning og saddeltag
1



