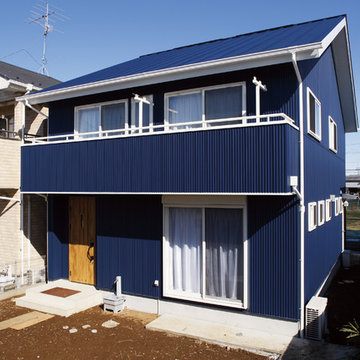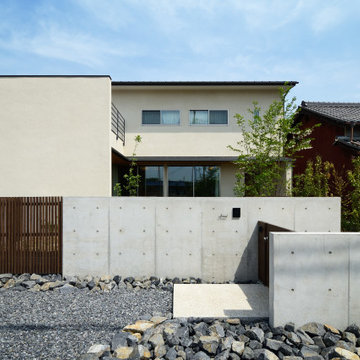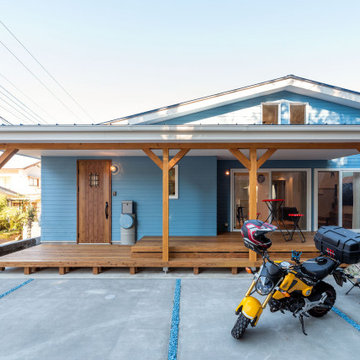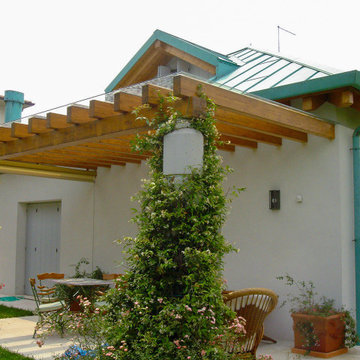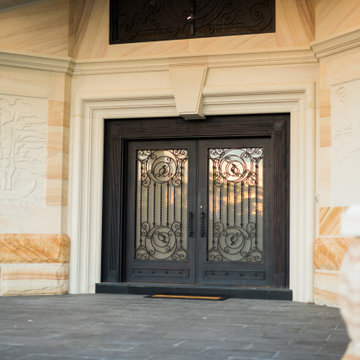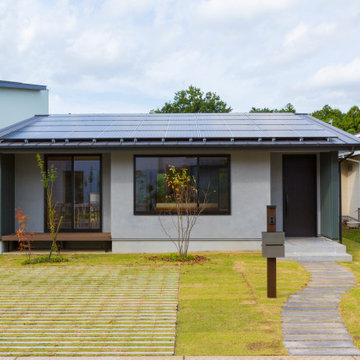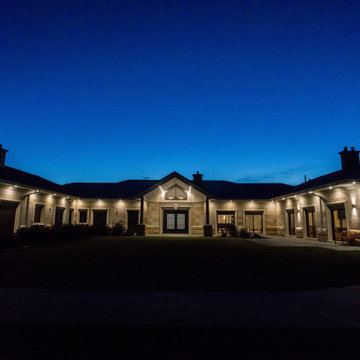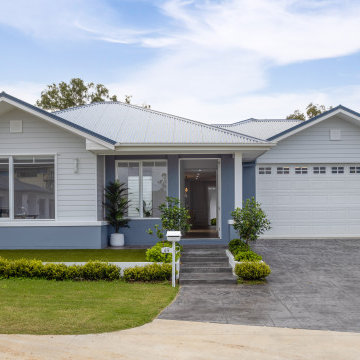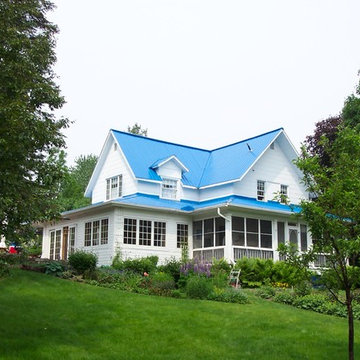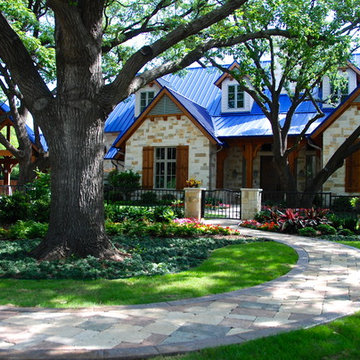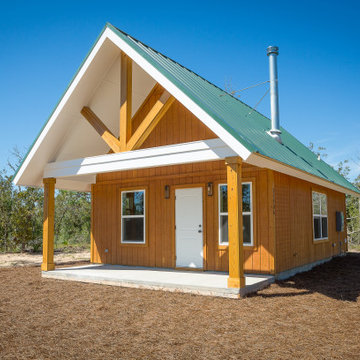134 Billeder af hus med ståltag
Sorteret efter:
Budget
Sorter efter:Populær i dag
1 - 20 af 134 billeder
Item 1 ud af 3

Although our offices are based in different states, after working with a luxury builder on high-end waterfront residences, he asked us to help build his personal home. In addition to décor, we specify the materials and patterns on every floor, wall and ceiling to create a showcase residence that serves as both his family’s dream home and a show house for potential clients. Both husband and wife are Florida natives and asked that we draw inspiration for the design from the nearby ocean, but with a clean, modern twist, and to avoid being too obviously coastal or beach themed. The result is a blend of modern and subtly coastal elements, contrasting cool and warm tones throughout, and adding in different shades of blue.
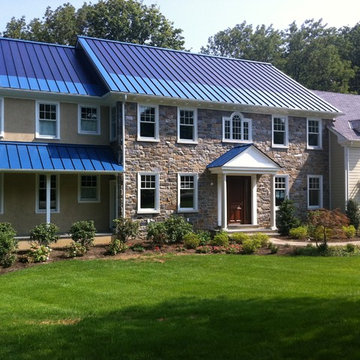
This ocean blue metal roof features a 5 kw solar thin film system that laminates directly to the standing seam panels. By Global Home Improvement
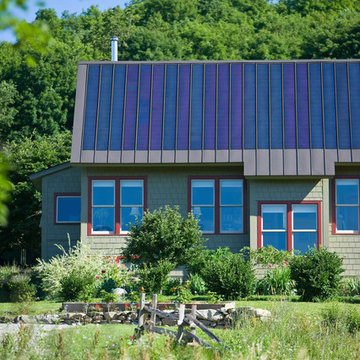
To view other green projects by TruexCullins Architecture + Interior Design visit www.truexcullins.com
Photographer: Jim Westphalen

The existing structure of this lakefront home was destroyed during a fire and warranted a complete exterior and interior remodel. The home’s relationship to the site defines the linear, vertical spaces. Angular roof and wall planes, inspired by sails, are repeated in flooring and decking aligned due north. The nautical theme is reflected in the stainless steel railings and a prominent prow emphasizes the view of Lake Michigan.
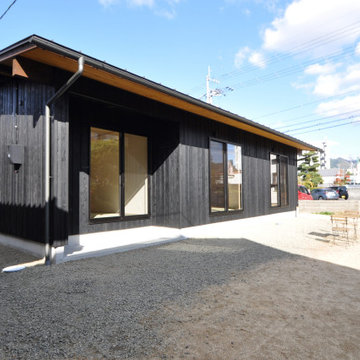
愛媛県の久万高原の杉を90%以上使用した住宅。伐採ツアーで伐採した杉を使用。自然乾燥させ粘り強い架構を実現。軒の深い佇まいとし、屋内と庭が緩やかに繋がる設計とした。南北に開口部を設け「光」と「風」が住宅に心地よく入る間取りとしている。バリアフリー住宅の仕様で素材を活かした内装としている。床も30mmの杉板、壁は真壁、勾配天井には杉板を設置し、気密性の高い省エネ住宅としつつも、吸湿効果の高い住宅としている。内部の建具はすべて造作の木製建具とし、使いやすいようにすべての開口部を幅の広めな引戸とした。
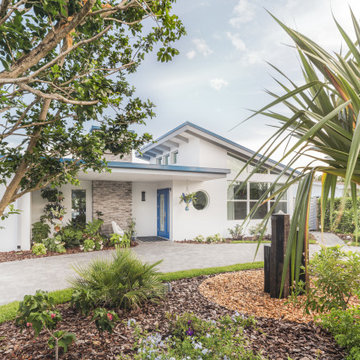
Architect: REINES & STRAZ
Contractor: Maracore Builders
Interior Designer: Feldman Design Studio

Our design solution was to literally straddle the old building with an almost entirely new shell of Strawbale, hence the name Russian Doll House. A house inside a house. Keeping the existing frame, the ceiling lining and much of the internal partitions, new strawbale external walls were placed out to the verandah line and a steeper pitched truss roof was supported over the existing post and beam structure. A couple of perpendicular gable roof forms created some additional floor area and also taller ceilings.
The house is designed with Passive house principles in mind. It requires very little heating over Winter and stays naturally cool in Summer.
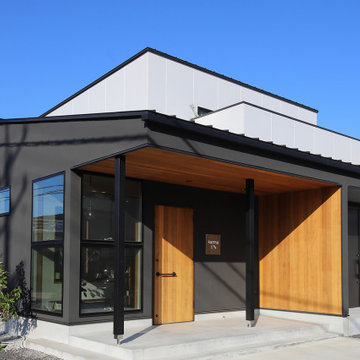
街並みに開くようにデザインされた外観。黒と白のコントラストが美しく、道行く人の目を惹きつける。壁を一枚隔てることで、家族のプライベート空間を確保しながら、店舗と住居をゆるやかにつなげるデザインに
134 Billeder af hus med ståltag
1

