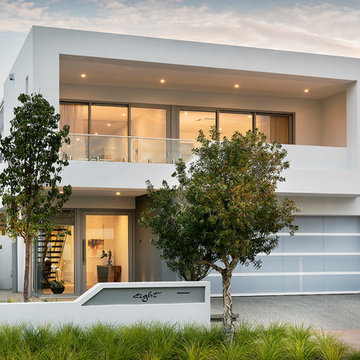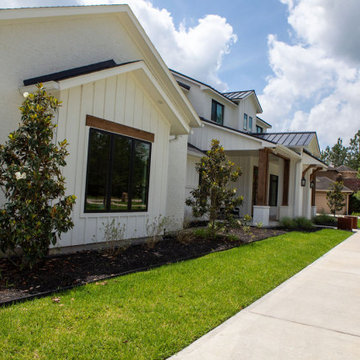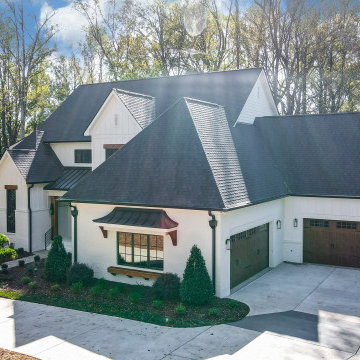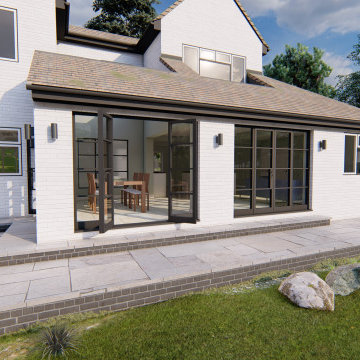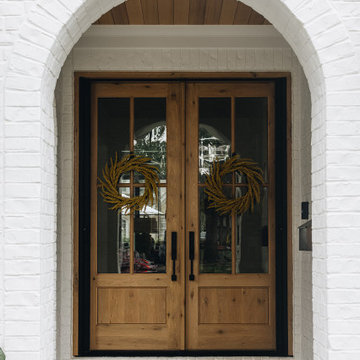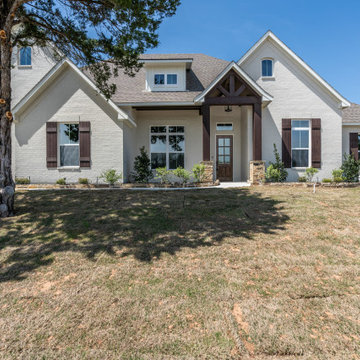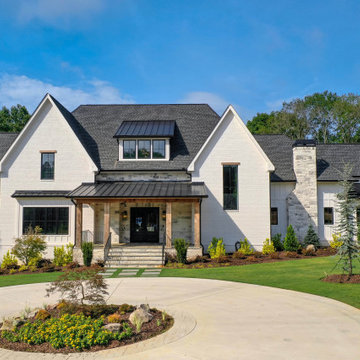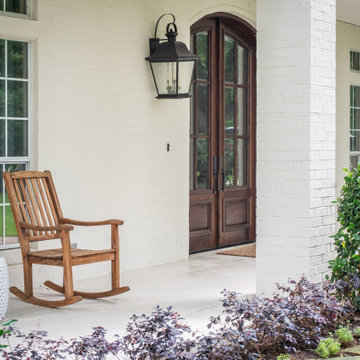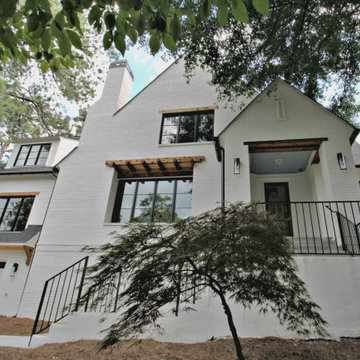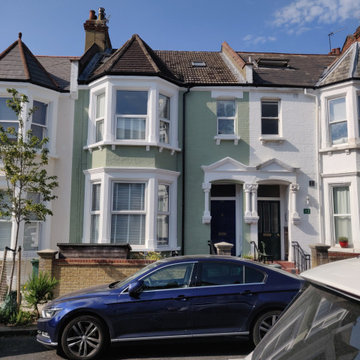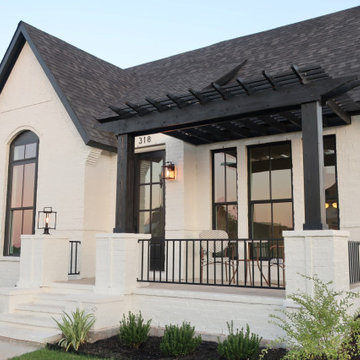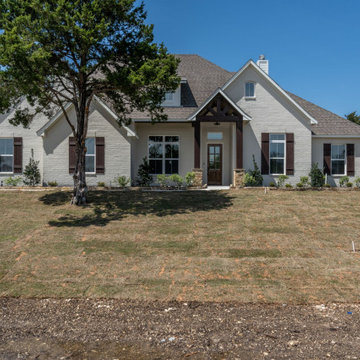508 Billeder af hus
Sorteret efter:
Budget
Sorter efter:Populær i dag
61 - 80 af 508 billeder
Item 1 ud af 2
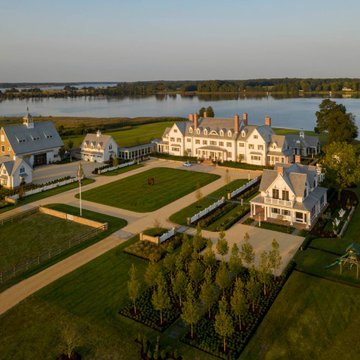
The estate, located on Maryland’s idyllic Eastern Shore, encompasses 44,000 square feet of luxury, encompassing nine different structures: the main residence, timber-frame entertaining barn, guest house, carriage house, automobile barn, pool house, pottery studio, sheep shed, and boathouse.
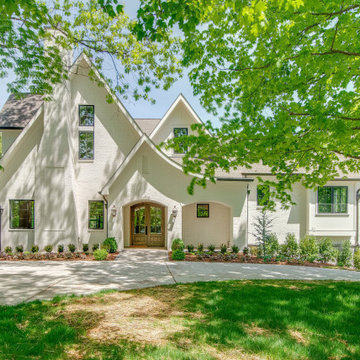
Amazing custom new construction. White painted brick accented with bronze windows, gutters, and downspouts. Chimney has inlaid herringbone pattern. Wood-stained double arched French door entry with gas lanterns. Beautifully nestled within mature treed, park like setting.
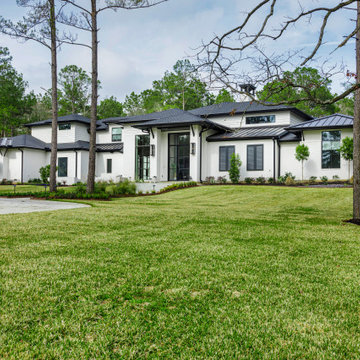
Front exterior, transitional, white painted brick, stucco, metal roof accents, charcoal composition shingles
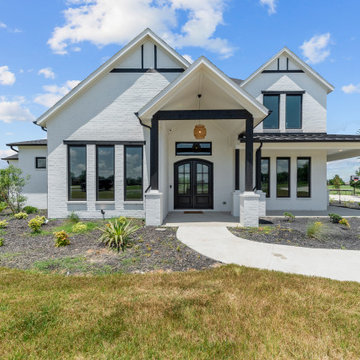
{Custom Home} 5,660 SqFt 1 Acre Modern Farmhouse 6 Bedroom 6 1/2 bath Media Room Game Room Study Huge Patio 3 car Garage Wrap-Around Front Porch Pool . . . #vistaranch #fortworthbuilder #texasbuilder #modernfarmhouse #texasmodern #texasfarmhouse #fortworthtx #blackandwhite #salcedohomes

New additions to the front of this Roseville home, located in a conservation area, were carefully detailed to ensure an authentic character.
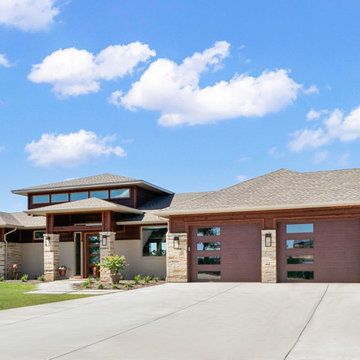
Featuring eye-catching forward-facing contemporary garage doors, this home makes the most of it's location in all the right ways. A center tower with clerestory windows elevates the whole design, and the sleek front entry tower invite you to come inside.
Exterior materials: painted brick, manufactured stone, cedar siding, architectural composite shingles.
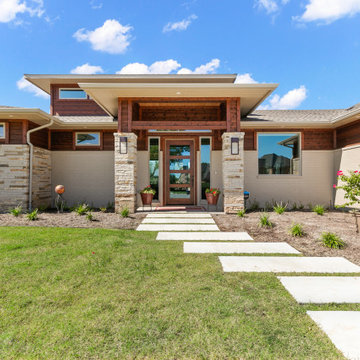
Featuring eye-catching forward-facing contemporary garage doors, this home makes the most of it's location in all the right ways. A center tower with clerestory windows elevates the whole design, and the sleek front entry tower invite you to come inside.
Exterior materials: painted brick, manufactured stone, cedar siding, architectural composite shingles.
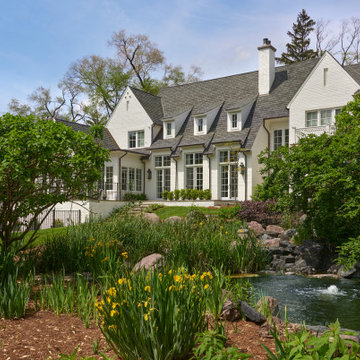
Burr Ridge, IL Home by Charles Vincent George Architects. Photography by Tony Soluri. Two-story white painted brick, home. Has multiple gables, dormers, arched doorway with a curved gate leading to a charming dutch door. This elegant home exudes old-world charm, creating a comfortable and inviting retreat in the western suburbs of Chicago.
508 Billeder af hus
4
