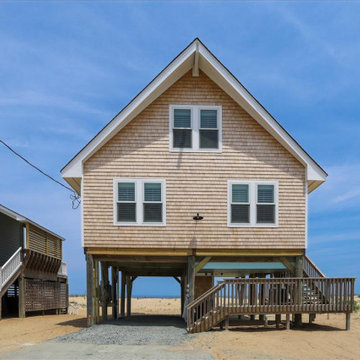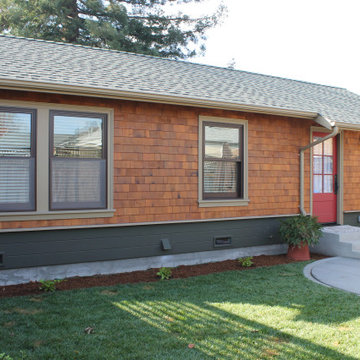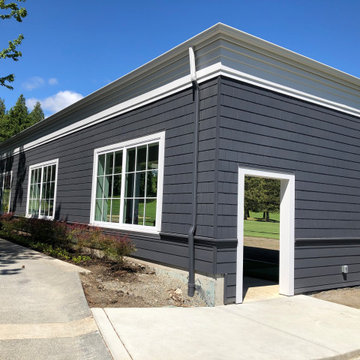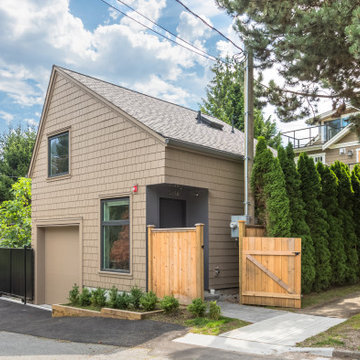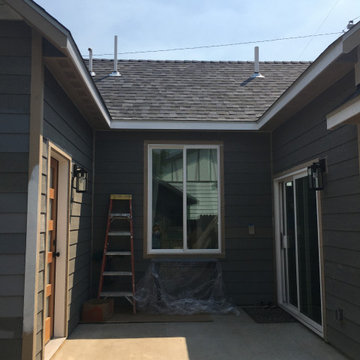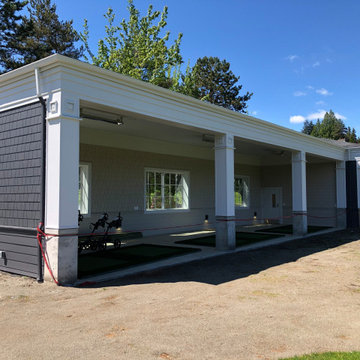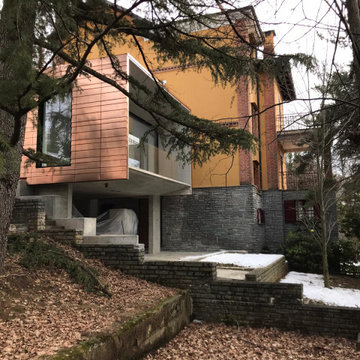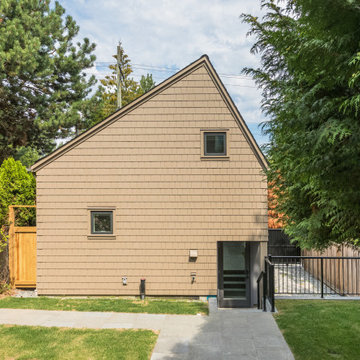60 Billeder af hus
Sorteret efter:
Budget
Sorter efter:Populær i dag
1 - 20 af 60 billeder
Item 1 ud af 3

one container house design have exterior design with stylish glass design, some plants, fireplace with chairs, also a small container as store room.

Exploring passive solar design and thermal temperature control, a small shack was built using wood pallets and
re-purposed materials obtained for free. The goal was to create a prototype to see what works and what doesn't, firsthand. The journey was rough and many valuable lessons were learned.

The Dufferin Laneway Suite is a two bedroom secondary living suite built in the backyard of this Toronto property.
The Dufferin laneway house is a new form of housing in our city which celebrates minimalist living and encourages higher density. All the spaces in this dwelling have a function where nothing goes to waste. The design addresses challenges such as tight footprint and accessibility.
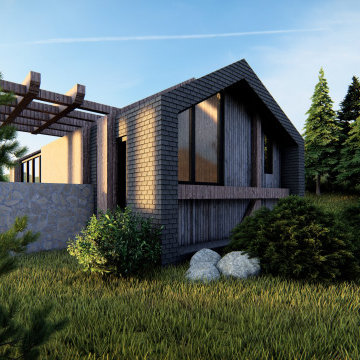
Small mountain retreat in the modern-rustic style, simple architecture inspired by traditional materials - wooden shingles, stone walls
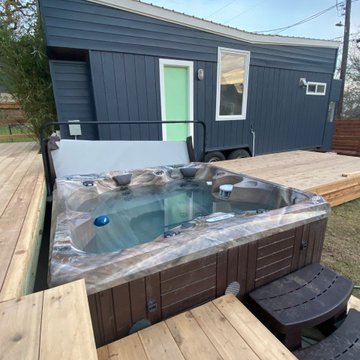
Interior and Exterior Renovations to existing HGTV featured Tiny Home. We modified the exterior paint color theme and painted the interior of the tiny home to give it a fresh look. The interior of the tiny home has been decorated and furnished for use as an AirBnb space. Outdoor features a new custom built deck and hot tub space.
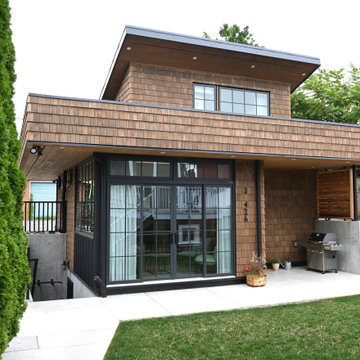
This North Vancouver Laneway home exterior highlights cedar shingles to compliment the beautiful North Vancouver greenery.
Build: Revel Built Construction
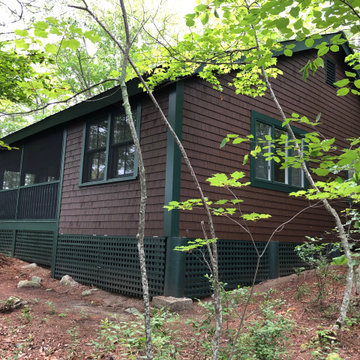
Renovation of a cabin originally built in 1910 on an island in a Maine lake. The renovation included removing the existing deteriorated kitchen and bathroom and building a new kitchen, bathroom and laundry room addition. New pine wall boards and all new oak flooring throughout. The screened porch and entry stairs were replaced. New metal roof and interior and exterior painting.
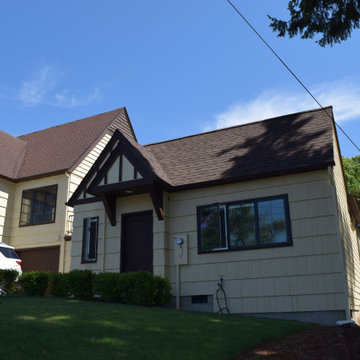
The new ADU unit was intended to complement, not detract from, this beautiful 1938 English Tudor. While not an exact copy, we tried to create design details which were both functional and aesthetically balanced with the original home.
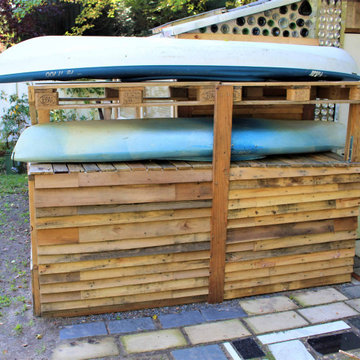
Exploring passive solar design and thermal temperature control, a small shack was built using wood pallets and
re-purposed materials obtained for free. The goal was to create a prototype to see what works and what doesn't, firsthand. The journey was rough and many valuable lessons were learned.
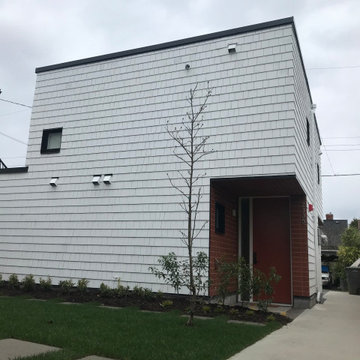
Cedar Shakes were installed over exterior semi-rigid insulation on this brand-new Laneway house.
60 Billeder af hus
1


