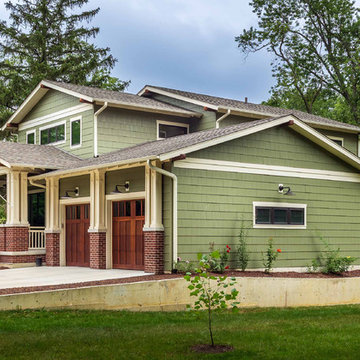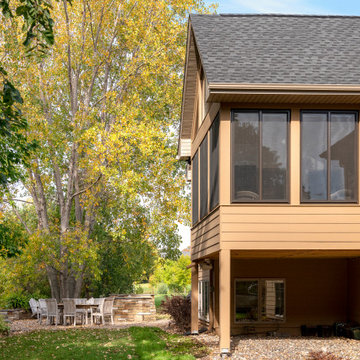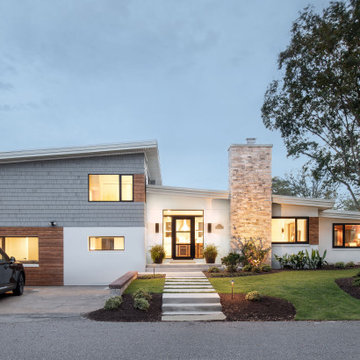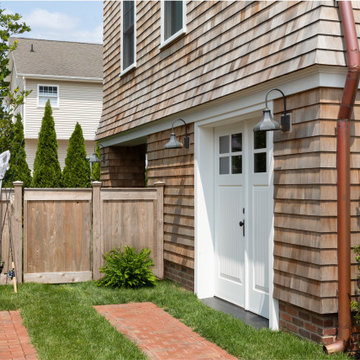918 Billeder af hus
Sorteret efter:
Budget
Sorter efter:Populær i dag
1 - 20 af 918 billeder

Built in 2021, this new construction home has a white exterior with black windows.

Front elevation, highlighting double-gable entry at the front porch with double-column detail at the porch and garage. Exposed rafter tails and cedar brackets are shown, along with gooseneck vintage-style fixtures at the garage doors..

Maintaining the original brick and wrought iron gate, covered entry patio and parapet massing at the 1st floor, the addition strived to carry forward the Craftsman character by blurring the line between old and new through material choice, complex gable design, accent roofs and window treatment.

Moody colors contrast with white painted trim and a custom white oak coat hook wall in a combination laundry/mudroom that leads to the home from the garage entrance.

West facing, front facade looking out the the Puget Sound.
Photo: Sozinho Imagery

Three story modern farmhouse though located on the East Coast of Virginia combines Southern charm with a relaxing California vibe.

This is the rear addition that was added to this home. There had been a very small family room and mudroom. The existing structure was removed and rebuilt to enlarge the family room and reorder the mudroom. The windows match the proportions and style of the rest of the home's windows.

The pool, previously enclosed, has been opened up and integrated into the rear garden landscape and outdoor entertaining areas.
The rear areas of the home have been reconstructed to and now include a new first floor addition that is designed to respect the character of the original house and its location within a heritage conservation area.

Front and side elevation, highlighting double-gable entry at the front porch with double-column detail at the porch and garage. Exposed rafter tails and cedar brackets are shown, along with gooseneck vintage-style fixtures at the garage doors.. Brick will be added to the face of the retaining wall, along with extensive landscaping, in the coming months. The SunRoom is visible at the right.

An existing deck transformed into a three-season porch for the homeowners to enjoy all year round. Floor to ceiling windows with transoms above to mimic the interior windows.
Photos by Spacecrafting Photography, Inc
918 Billeder af hus
1









