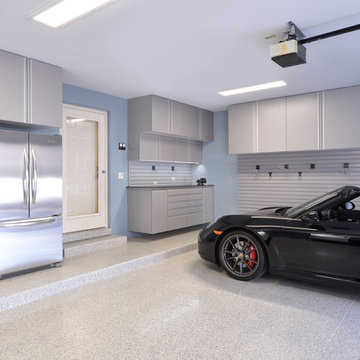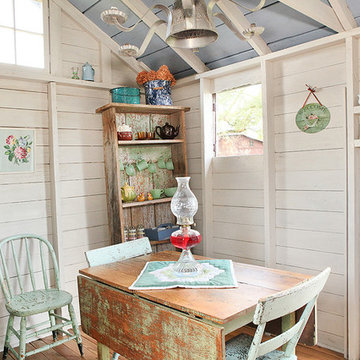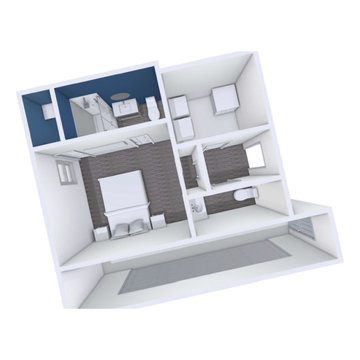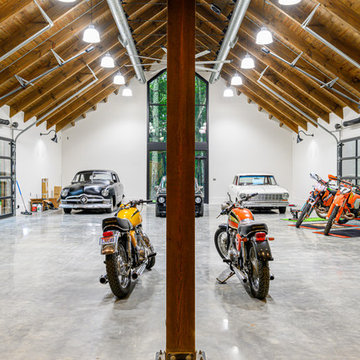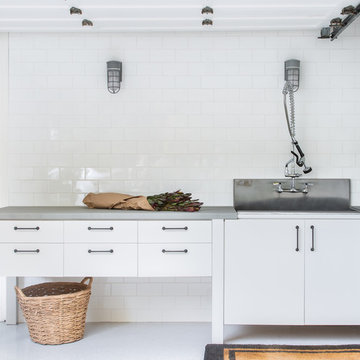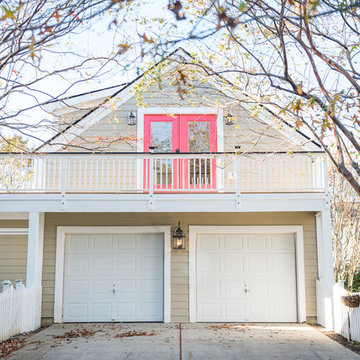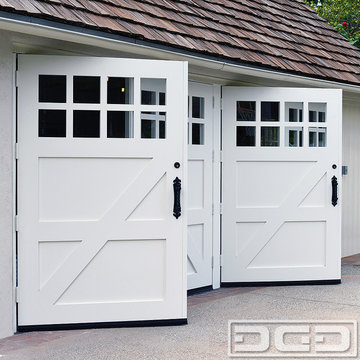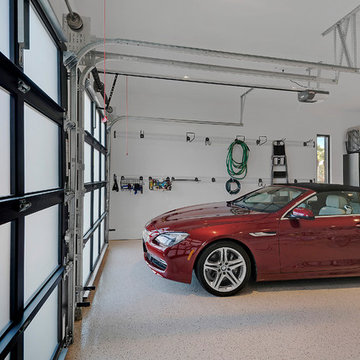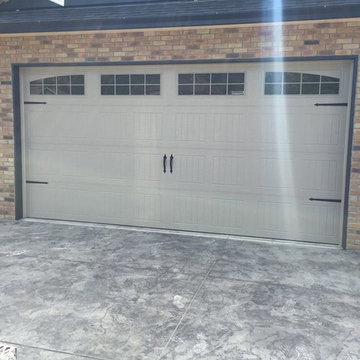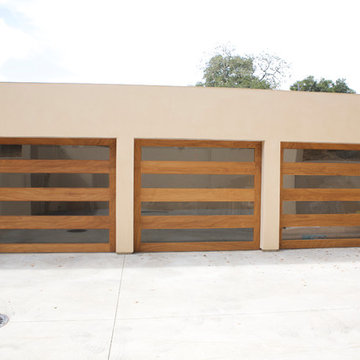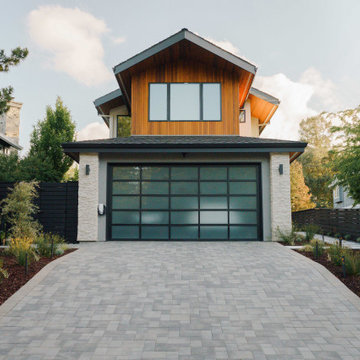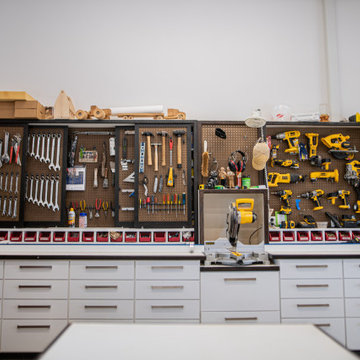9.715 Billeder af hvid garage og skur
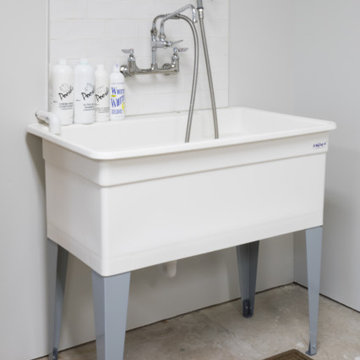
After collaborating with the Client, the decision was made to place the dog wash center in the garage; this way there would be no need to bring the dogs into the house and keeping the mess contained outside.
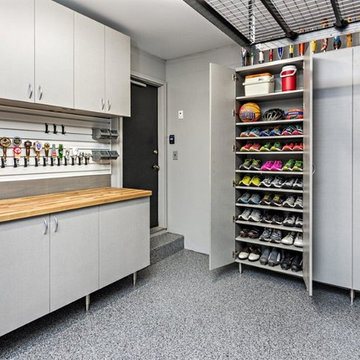
Everything has its place in this dream garage. Discover all your garage organization options at www.closetsforlife.com.
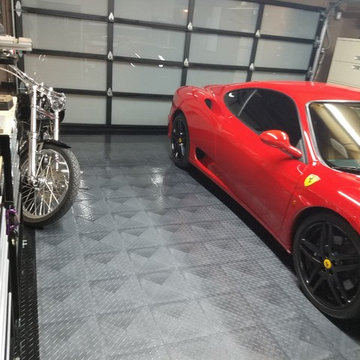
This very cool home garage is floored with the USA Made RaceDeck garage flooring. The style of interlocking flooring is the patented TuffSHield® Diamond in Alloy and Black. Requires no paints, adhesives or fasteners. Simple SnapLock® patent design
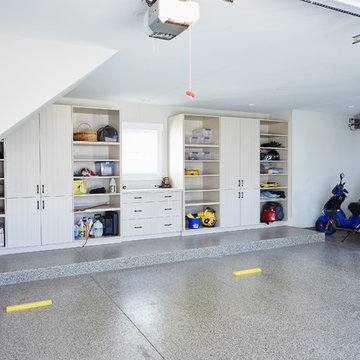
Designed with an open floor plan and layered outdoor spaces, the Onaway is a perfect cottage for narrow lakefront lots. The exterior features elements from both the Shingle and Craftsman architectural movements, creating a warm cottage feel. An open main level skillfully disguises this narrow home by using furniture arrangements and low built-ins to define each spaces’ perimeter. Every room has a view to each other as well as a view of the lake. The cottage feel of this home’s exterior is carried inside with a neutral, crisp white, and blue nautical themed palette. The kitchen features natural wood cabinetry and a long island capped by a pub height table with chairs. Above the garage, and separate from the main house, is a series of spaces for plenty of guests to spend the night. The symmetrical bunk room features custom staircases to the top bunks with drawers built in. The best views of the lakefront are found on the master bedrooms private deck, to the rear of the main house. The open floor plan continues downstairs with two large gathering spaces opening up to an outdoor covered patio complete with custom grill pit.
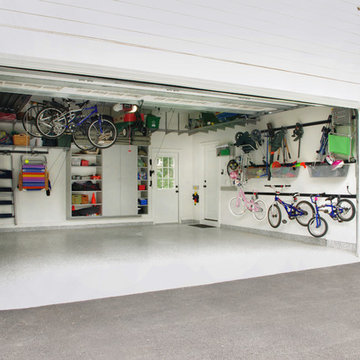
Most garages have more unused wall space than floor space so it makes sense to make the most of it. The Fast Track® wall mounted storage system from Rubbermaid provides a durable, flexible way to reclaim otherwise wasted space. With versatile hooks, bins and specialty racks, your walls become customized to fit your storage requirements.
Margaret Ferrec
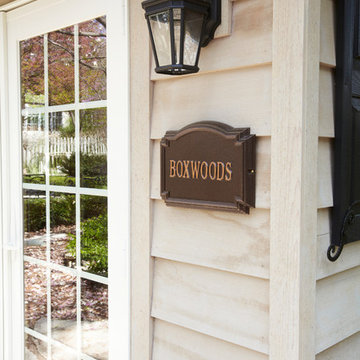
Maintaining the setback distances suggested by the building department, Sweeney built a garden shed addition that matched the color and architectural detail of the home. It was placed within 10 ft of the rear property line and 15 ft from the side lot line to provide functional access to the shed and built parallel to the fence. Looking at the landscape, the shed was also strategically placed on level ground, away from water collection points, and low branches.
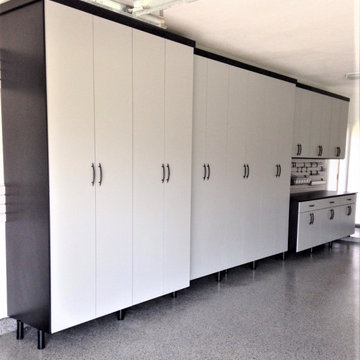
Fully adjustable garage cabinets in varying depths. Soft close door hinges, full extension ball bearing drawer slides, work space with tool storage on slatwall. All cabinets suspended off the floor with leveler legs, to allow for cleaning underneath. No spaces for insects or rodents to build nests!
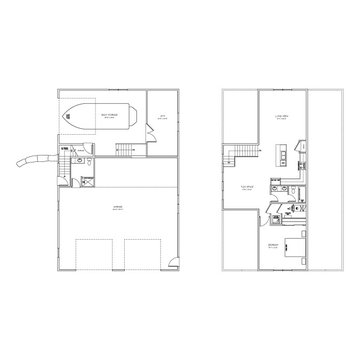
The main floor is a large garage with side loaded boat storage and a gym. The design was done purposely due to a slope from the front to the back that required some creativity.
9.715 Billeder af hvid garage og skur
8
