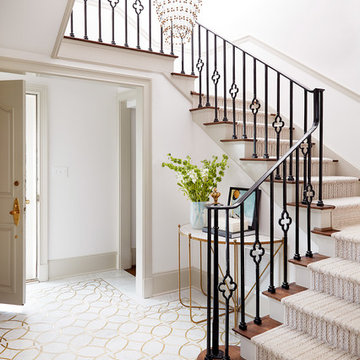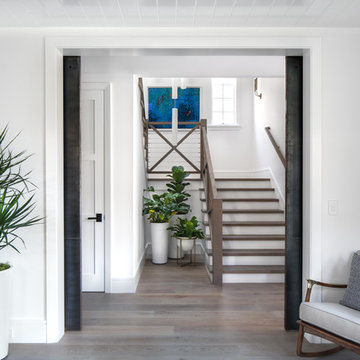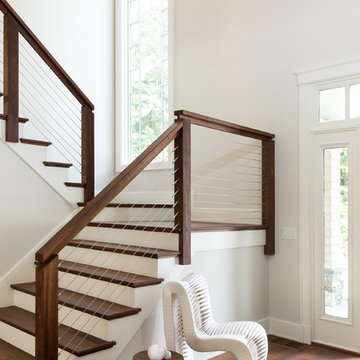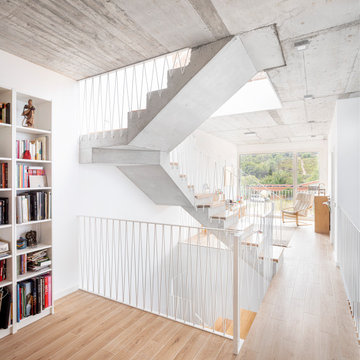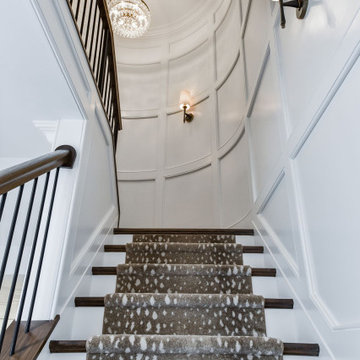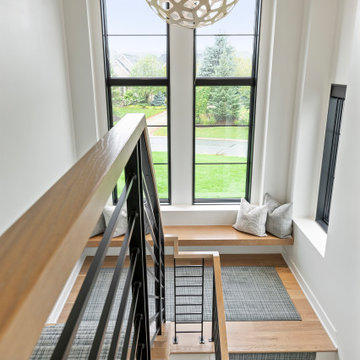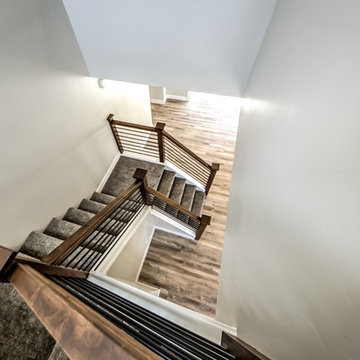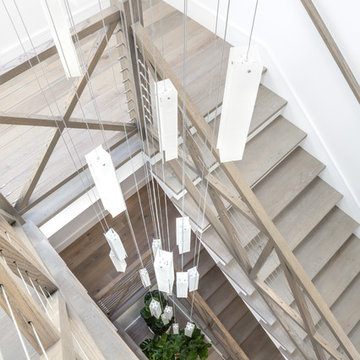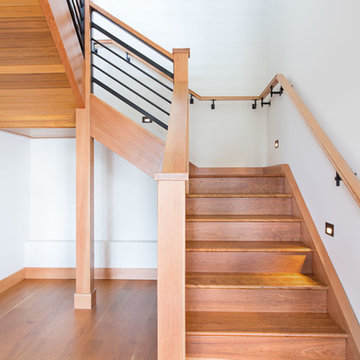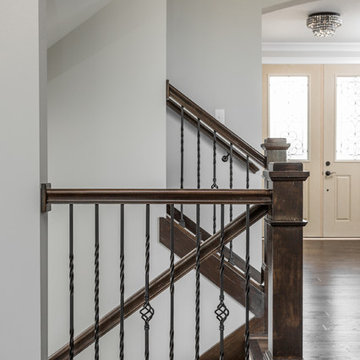5.207 Billeder af hvid halvsvingstrappe
Sorteret efter:
Budget
Sorter efter:Populær i dag
1 - 20 af 5.207 billeder
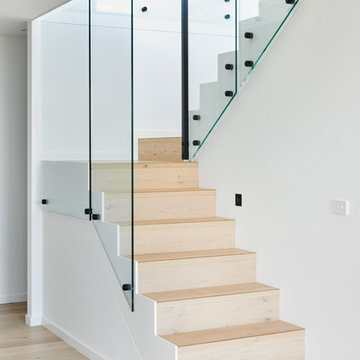
Builder: Eco Sure Building - Photographer: Nikole Ramsay - Stylist: Emma O'Meara
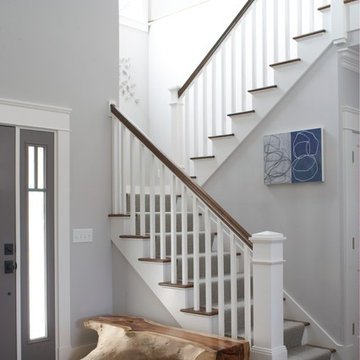
This home by the beach has a beautiful entryway with walnut floors and a calm light gray paint on the walls. The organic hall bench is rustic and the carpet runner adds a splash of color.
Photo by: Michael Partenio
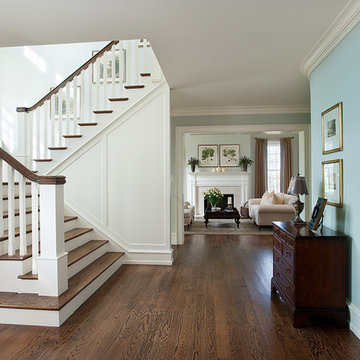
Photos from a custom-designed home in Newtown Square, PA from McIntyre Capron & Associates, Architects.
Photo Credits: Jay Greene

A staircase is so much more than circulation. It provides a space to create dramatic interior architecture, a place for design to carve into, where a staircase can either embrace or stand as its own design piece. In this custom stair and railing design, completed in January 2020, we wanted a grand statement for the two-story foyer. With walls wrapped in a modern wainscoting, the staircase is a sleek combination of black metal balusters and honey stained millwork. Open stair treads of white oak were custom stained to match the engineered wide plank floors. Each riser painted white, to offset and highlight the ascent to a U-shaped loft and hallway above. The black interior doors and white painted walls enhance the subtle color of the wood, and the oversized black metal chandelier lends a classic and modern feel.
The staircase is created with several “zones”: from the second story, a panoramic view is offered from the second story loft and surrounding hallway. The full height of the home is revealed and the detail of our black metal pendant can be admired in close view. At the main level, our staircase lands facing the dining room entrance, and is flanked by wall sconces set within the wainscoting. It is a formal landing spot with views to the front entrance as well as the backyard patio and pool. And in the lower level, the open stair system creates continuity and elegance as the staircase ends at the custom home bar and wine storage. The view back up from the bottom reveals a comprehensive open system to delight its family, both young and old!
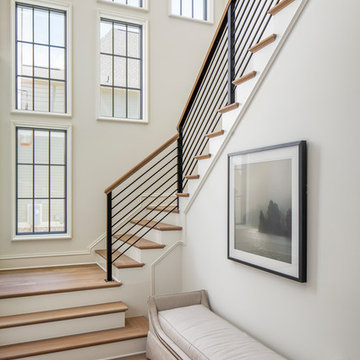
A home of this magnitude needed a staircase that is worthy of a castle and where all high school students would die to take their prom pictures. The design of this U-shaped staircase with the unique staggered windows allows so much natural light to flow into the home and creates visual interest without the need to add trim detailing or wallpaper. It's sleek and clean, like the whole home. Metal railings were used to further the modern, sleek vibes. These metals railing were locally fabricated.
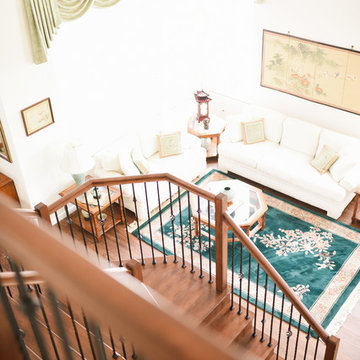
This was the last stage of this remodel. Client was eager to change out the green carpet he had throughout the house. While working on that, we decided to upgrade the staircase as well. Having dark tile in the kitchen and very light walls in the rest of the house, we agreed on doing dark floors. Our maple stairs are stained to match the luxury vinyl plank flooring, which turned out to look fantastic with the golden carpet we have upstairs. It is safe to say that final design of stairs and flooring matches client's vintage furniture and rugs that he's collected over the years of travel and work overseas.
All Photos done by Hale Productions
5.207 Billeder af hvid halvsvingstrappe
1

