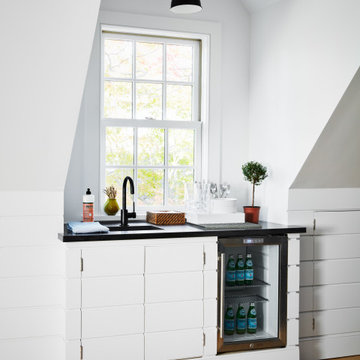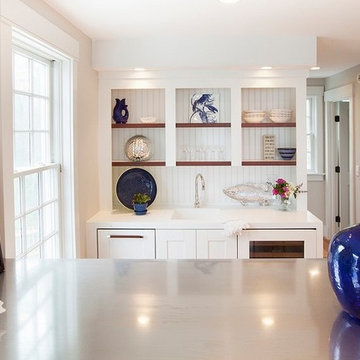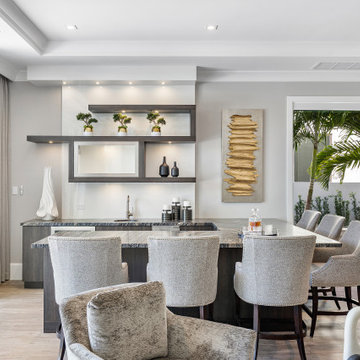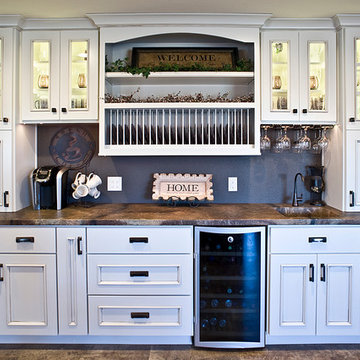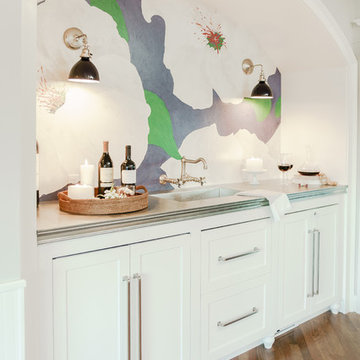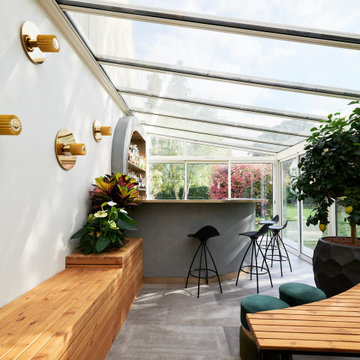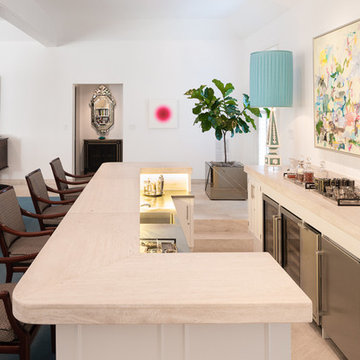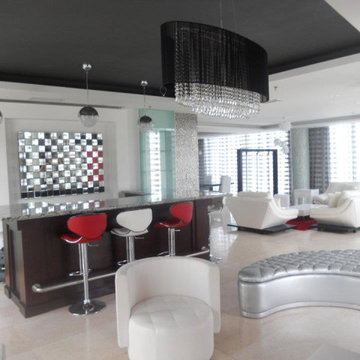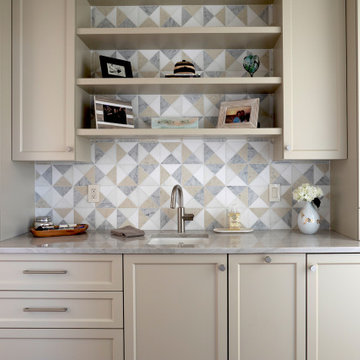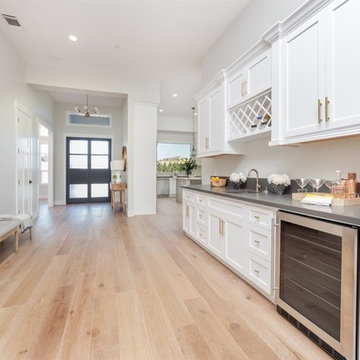52 Billeder af hvid hjemmebar med en integreret vask
Sorteret efter:
Budget
Sorter efter:Populær i dag
1 - 20 af 52 billeder

Transitional wet bar built into the wall with built-in shelving, inset wood cabinetry, white countertop, stainless steel faucet, and dark hardwood flooring.
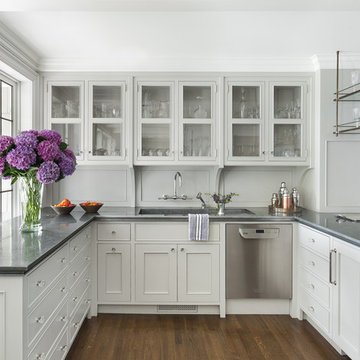
Custom cabinetry by Warmington & North
Architect: Hoedemaker Pfeiffer
Photography: Haris Kenjar

Luxury and 'man-cave-feeling' custom bar within basement of luxury new home build
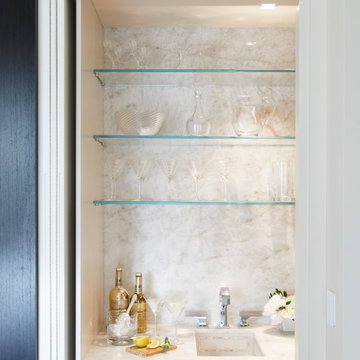
This home bar hides away behind panels that integrate seamlessly with the rest of the room. Sherle Wagner faucets and a sink inlaid with mother of pearl provide touches of glamour.
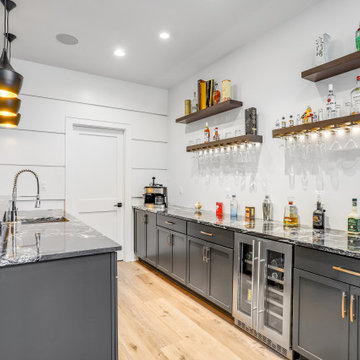
In collaboration with Touchstone Custom Homes, Scott Schunk of Reico Kitchen & Bath in Springfield, VA, designed multiple rooms in this new construction project. The entire project conveys a transitional style and features a range of collections, styles, and finishes in both Ultracraft and Merillat Cabinetry.
The kitchen is a showcase of Ultracraft Cabinetry in the Shaker door style, with a custom paint Granite Peak finish on the perimeter cabinets paired with a kitchen island designed in the Simply White finish.
Both the primary bathroom and mini bar display the Ultracraft Cabinetry Slab door style in Rift Cut Oak with a Chestnut stain finish. The main bar features Merillat Masterpiece cabinets in the Shaker door style with a painted Riverbed finish.
Appliances, countertops, and tiles were sourced from other providers.
Photos courtesy of BTW Images.
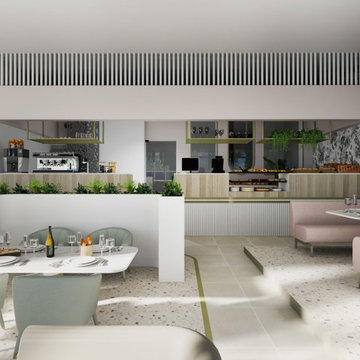
Un progetto che fonde materiali e colori naturali ad una vista ed una location cittadina, un mix di natura ed urbano, due realtà spesso in contrasto ma che trovano un equilibrio in questo luogo.
Jungle perchè abbiamo volutamente inserito le piante come protagoniste del progetto. Un verde che non solo è ecosostenibile, ma ha poca manutenzione e non crea problematiche funzionali. Le troviamo non solo nei vasi, ma abbiamo creato una sorta di bosco verticale che riempie lo spazio oltre ad avere funzione estetica.
In netto contrasto a tutto questo verde, troviamo uno stile a tratti “Minimal Chic” unito ad un “Industrial”. Li potete riconoscere nell’utilizzo del tessuto per divanetti e sedute, che però hanno una struttura metallica tubolari, in tinta Champagne Semilucido.
Grande attenzione per la privacy, che è stata ricavata creando delle vere e proprie barriere di verde tra i tavoli. Questo progetto infatti ha come obiettivo quello di creare uno spazio rilassante all’interno del caos di una città, una location dove potersi rilassare dopo una giornata di intenso lavoro con una spettacolare vista sulla città.
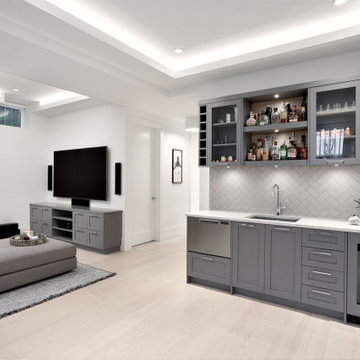
The palette for the home is decidedly light and airy, with generous washes of grey marble, soothing tones of oatmeal and ample use of white rift oak.
52 Billeder af hvid hjemmebar med en integreret vask
1

