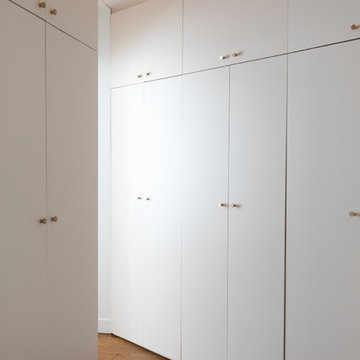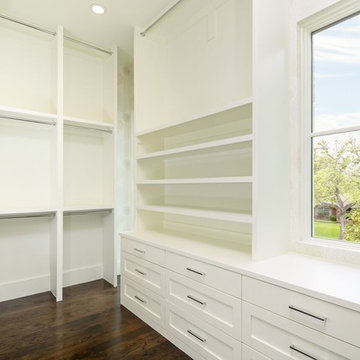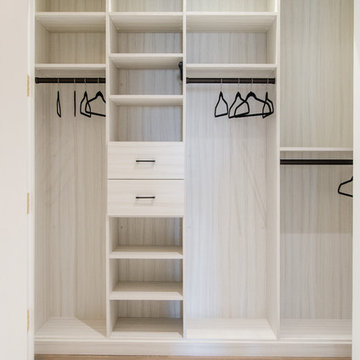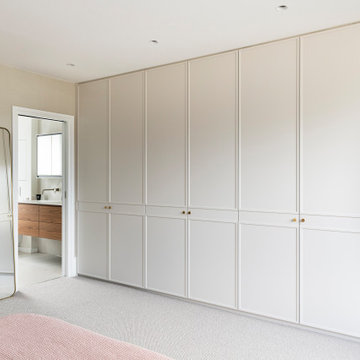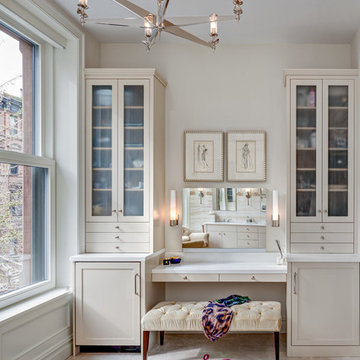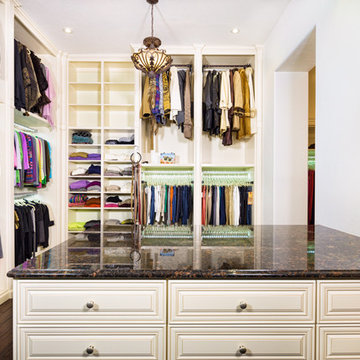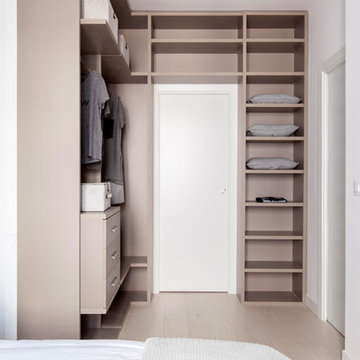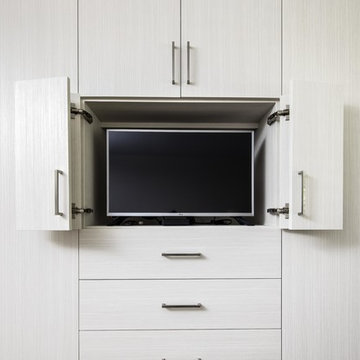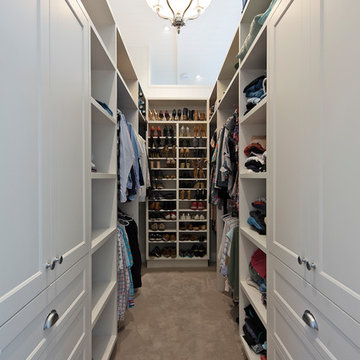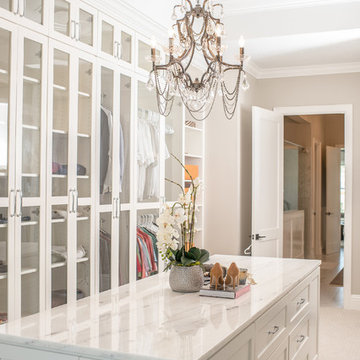172 Billeder af hvid opbevaring og garderobe med beige skabe
Sorteret efter:
Budget
Sorter efter:Populær i dag
1 - 20 af 172 billeder
Item 1 ud af 3
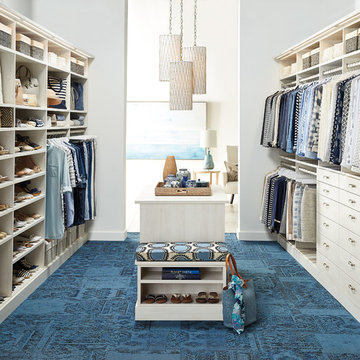
TCS Closets
Master closet in Aspen with smooth-front drawers, brushed nickel hardware, integrated lighting and island with bench.
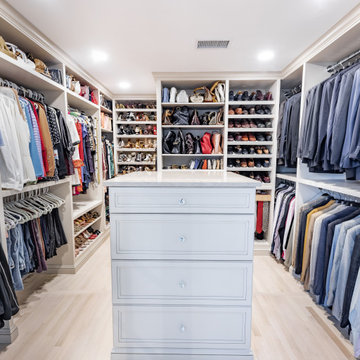
His and hers custom walk-in master bedroom closet. This closet was designed with this client in mind so that all of the storage space and hangings could accommodate their items.
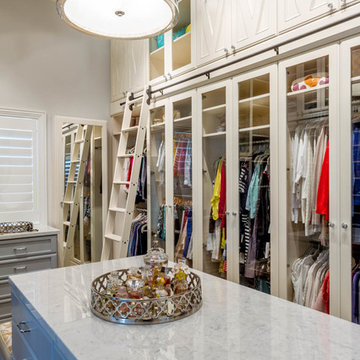
Floor-to-ceiling closet system made up of drawers, double-hanging units, shoe shelves and cabinets with clear Lucite doors and diamond shaped door fronts.
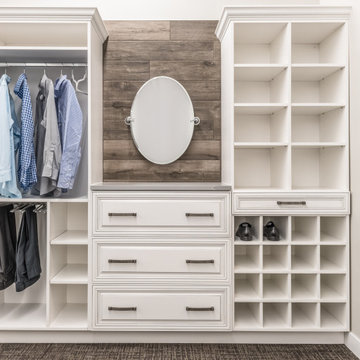
This custom closet designed by Curtis Lumber features Bertch cabinetry with Tuscany door style in Birch, Cambria Quartz countertop in Queen Anne, Jeffery Alexander Delmar hardware, and Palmetto Smoke Wood Plank tile.
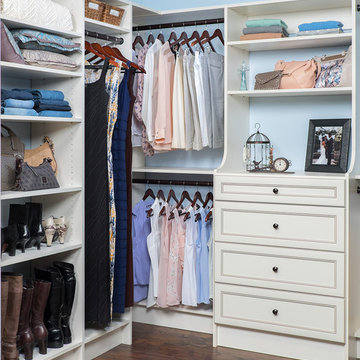
Women's master walk in closet, antique white hutch with bronze hardware.
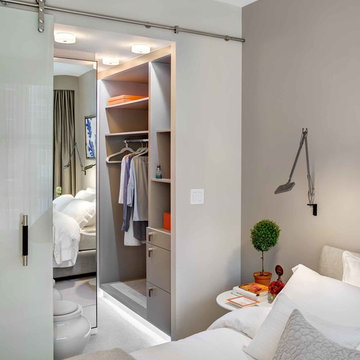
Take a look at this stylish closet. Despite its large size, it does not take up much free space. On the other hand, the closet adds some functionality and high style to the bedroom interior next to it.
When you look at this closet, you see that the closet is kind of built into the wall, does not bulge out and does not take up much free space. This closet fits harmoniously into the interior of this apartment not only in size but also in color.
You can add some functionality and high-style to your own bedroom interior as well by placing a stylish and beautiful closet next to your bedroom. Contact our design studio in NYC and order our professionals who are bound to know the shortest way to beauty and functionality!
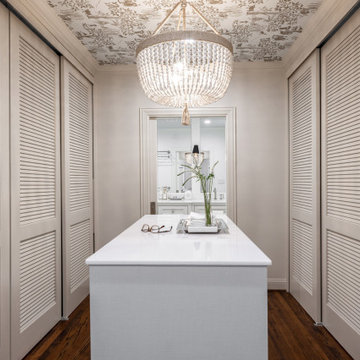
Remodeling a closet can seem like a daunting task. Deciding what storage is needed and where can make or break a closet layout. For this remodel, we installed louvred sliding doors to the existing closets and added an island in between. The island has storage but is also a great landing place for accessories and for folding laundry. An elegant chandelier is centered in the room for optimal lighting. We added a playful wallpaper to the ceiling to tie all the colors of the space together.
172 Billeder af hvid opbevaring og garderobe med beige skabe
1

