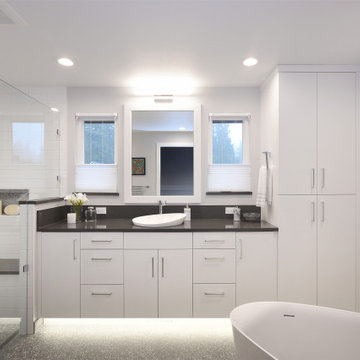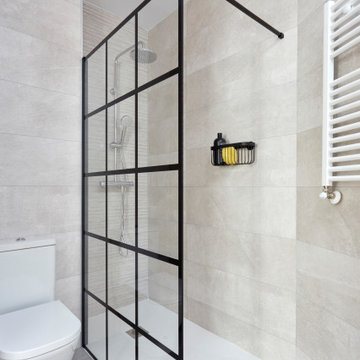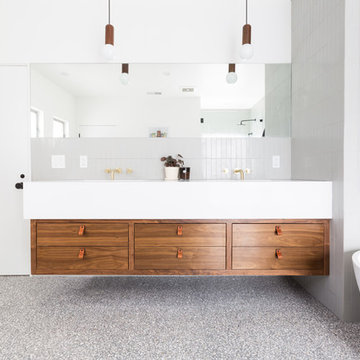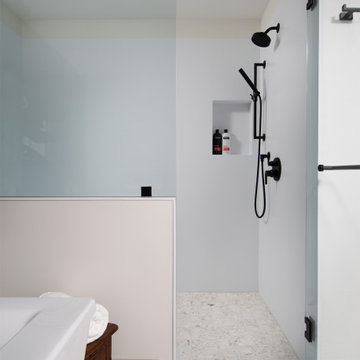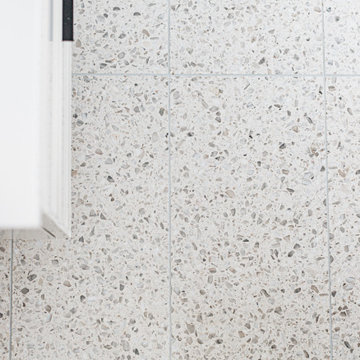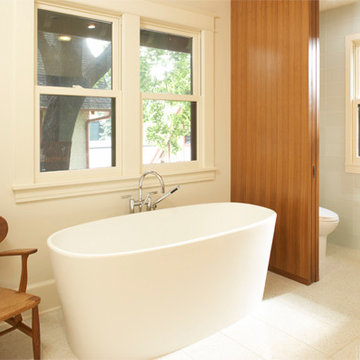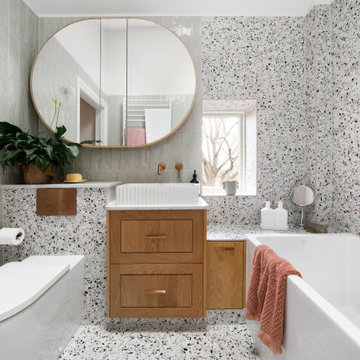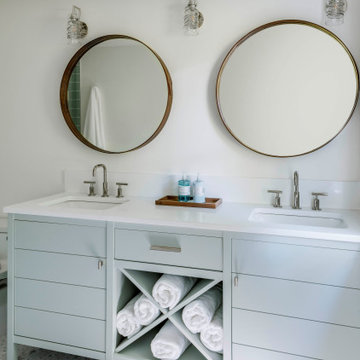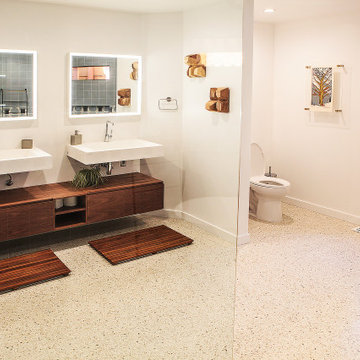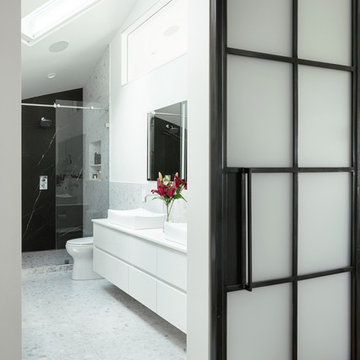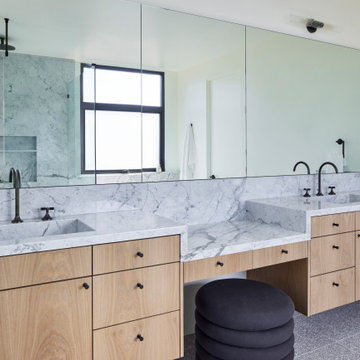717 Billeder af hvidt badeværelse med terrazzogulv
Sorteret efter:
Budget
Sorter efter:Populær i dag
121 - 140 af 717 billeder
Item 1 ud af 3

Lisa Rossman, co-owner of Huntington Beach design firm LL Design Co, reached out to us right after our launch in March 2020. She needed tile options for her client—a local homeowner embarking on an ambitious, complete master suite remodel.
We were delighted to connect with Rossman and rushed to send over a few of our favorite samples, so her client had some chic and sustainable tiles to choose from.
Her client went back and forth on which tile sample to select, but eventually landed on the stylish STELLA 5-Flower tile in the colorway Fog on our recycled 12x12 Polar Ice Terrazzo. One of the added benefits of this tile—and all LIVDEN tiles for that matter—is its tile body type. LL Design Co’s client selected the STELLA tile on our 12x12 Polar Ice Terrazzo, which is made from recycled materials and produced by manufacturers committed to preserving our planet’s resources.
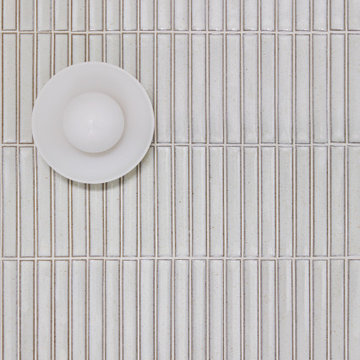
This Willow Glen Eichler had undergone an 80s renovation that sadly didn't take the midcentury modern architecture into consideration. We converted both bathrooms back to a midcentury modern style with an infusion of Japandi elements. We borrowed space from the master bedroom to make the master ensuite a luxurious curbless wet room with soaking tub and Japanese tiles.
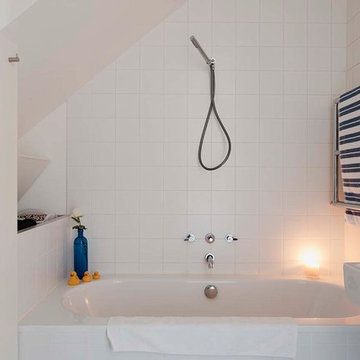
Re-configured bathroom with double ended bath. The raised space to the left of the bath houses concealed laundry baskets...

Dans cet appartement moderne de 86 m², l’objectif était d’ajouter de la personnalité et de créer des rangements sur mesure en adéquation avec les besoins de nos clients : le tout en alliant couleurs et design !
Dans l’entrée, un module bicolore a pris place pour maximiser les rangements tout en créant un élément de décoration à part entière.
La salle de bain, aux tons naturels de vert et de bois, est maintenant très fonctionnelle grâce à son grand plan de toilette et sa buanderie cachée.
Dans la chambre d’enfant, la peinture bleu profond accentue le coin nuit pour une ambiance cocooning.
Pour finir, l’espace bureau ouvert sur le salon permet de télétravailler dans les meilleures conditions avec de nombreux rangements et une couleur jaune qui motive !

Bathrooms by Oldham were engaged by Judith & Frank to redesign their main bathroom and their downstairs powder room.
We provided the upstairs bathroom with a new layout creating flow and functionality with a walk in shower. Custom joinery added the much needed storage and an in-wall cistern created more space.
In the powder room downstairs we offset a wall hung basin and in-wall cistern to create space in the compact room along with a custom cupboard above to create additional storage. Strip lighting on a sensor brings a soft ambience whilst being practical.
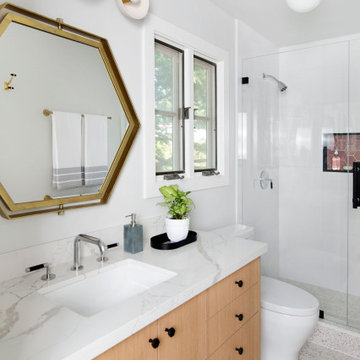
This light and bright bathroom, with terrazzo floors, custom white oak vanity, white quartz countertop, matte black hardware, brass lighting, and pink moroccan tile in the shower, was created as part of a remodel for a thriving young client, who loves pink, and loves to travel!
Photography by Michelle Drewes
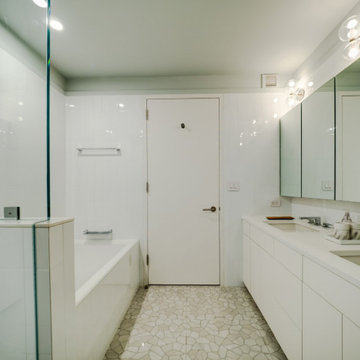
This Hudson Square 3 Bedroom/2.5 Bath was built new in 2006 and was in dire need of an uplift. The project included new solid maple flooring, new kitchen, bathrooms, built-in's, custom lighting, and custom mill work storage built-ins and vanities throughout.

Nestled amongst Queenslanders and large contemporary homes in a suburb of Brisbane, is a modest, mid-century modern home.
The much-loved home of a professional couple, it features large, low windows and interiors that have lost their way over time. Bella Vie Interiors worked with Boutique Bathrooms Brisbane to redesign the bathroom and give it a true sense of identity.
The result is a light, functional bathroom that blends seamlessly with the Mid-Century Modern aesthetic of the home.
717 Billeder af hvidt badeværelse med terrazzogulv
7
