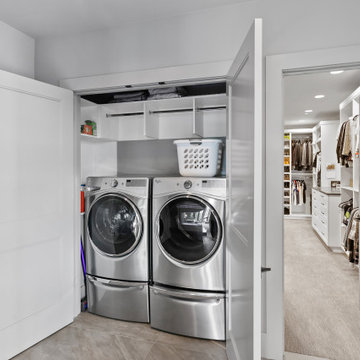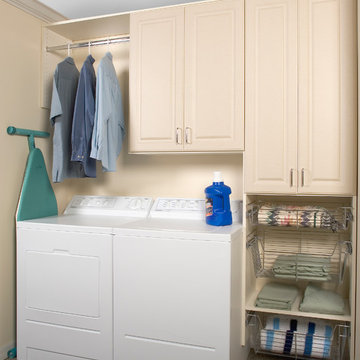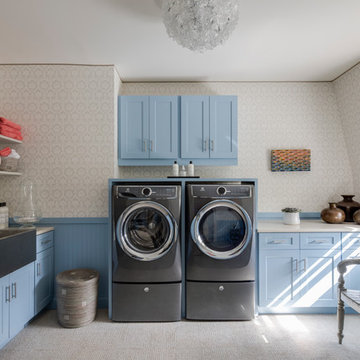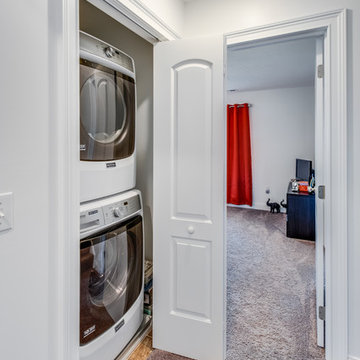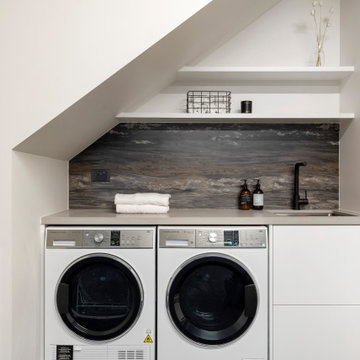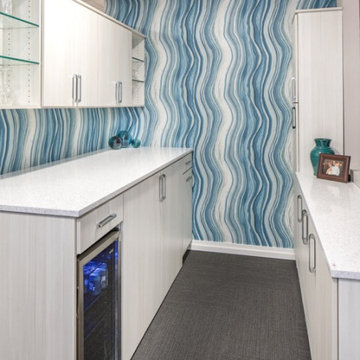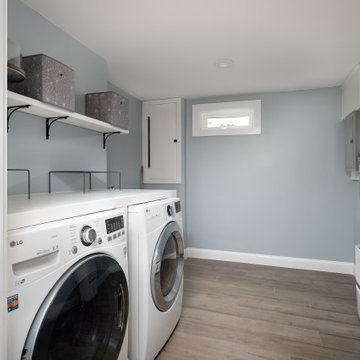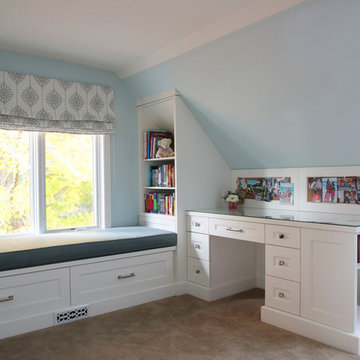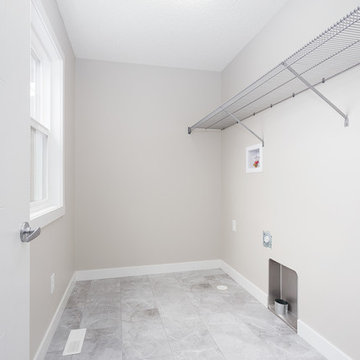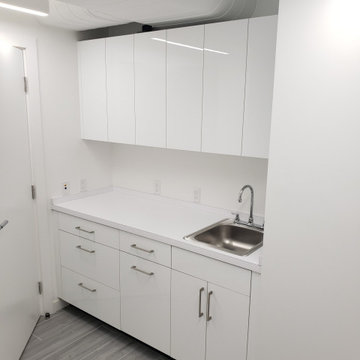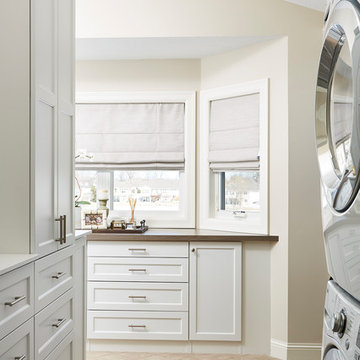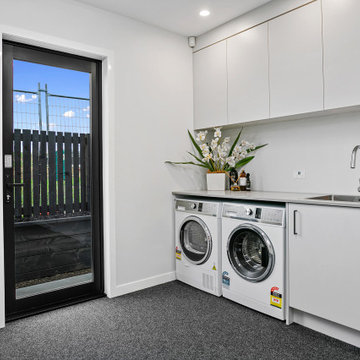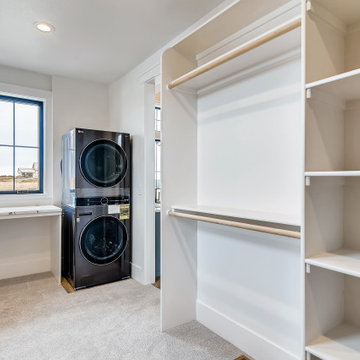23 Billeder af hvidt bryggers med gulvtæppe
Sorteret efter:
Budget
Sorter efter:Populær i dag
1 - 20 af 23 billeder
Item 1 ud af 3
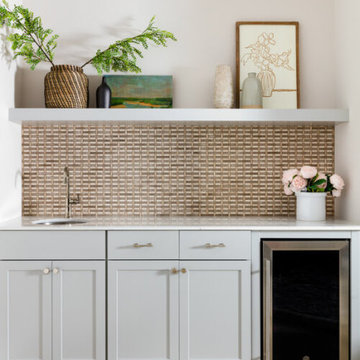
When this young family approached us, they had just bought a beautiful new build atop Clyde Hill with a mix of craftsman and modern farmhouse vibes. Since this family had lived abroad for the past few years, they were moving back to the States without any furnishings and needed to start fresh. With a dog and a growing family, durability was just as important as the overall aesthetic. We curated pieces to add warmth and style while ensuring performance fabrics and kid-proof selections were present in every space. The result was a family-friendly home that didn't have to sacrifice style.
---
Project designed by interior design studio Kimberlee Marie Interiors. They serve the Seattle metro area including Seattle, Bellevue, Kirkland, Medina, Clyde Hill, and Hunts Point.
For more about Kimberlee Marie Interiors, see here: https://www.kimberleemarie.com/
To learn more about this project, see here
https://www.kimberleemarie.com/clyde-hill-home
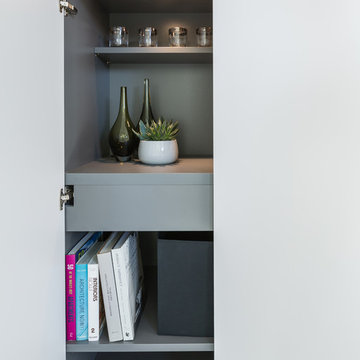
Hidden Tea Station for new build house. Lava Grey Interiors and Taupe Matt Doors.
Marcel Baumhauer da Silva - hausofsilva.com
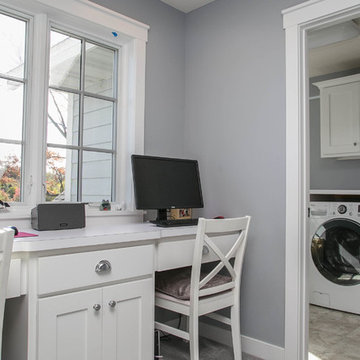
Multi-functioning is what LDK is all about! A laundry with office access allows you to do work or homework, and finish your laundry in no time!
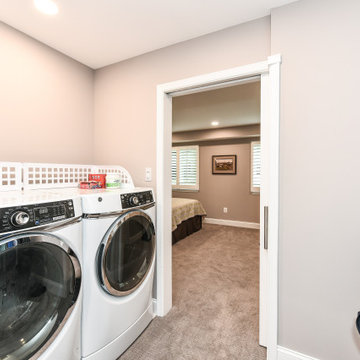
Schroeder Design/Build designed a large-scale room addition, creating an owner’s suite that included a primary bedroom, large walk-in closet, primary bathroom, and first floor laundry facility. The new layout was large enough to accommodate the client's primary living needs on the first floor.
23 Billeder af hvidt bryggers med gulvtæppe
1



