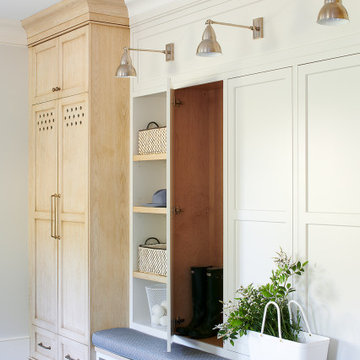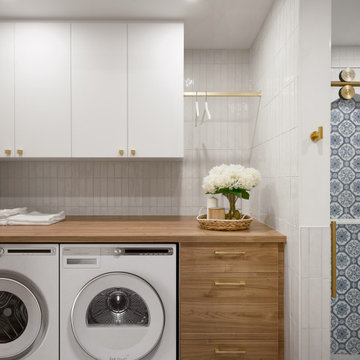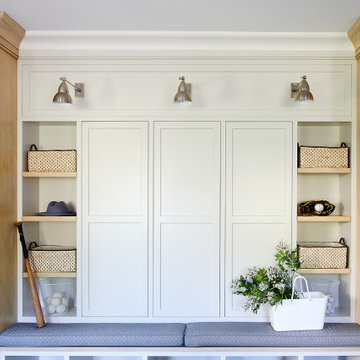48 Billeder af hvidt bryggers med stænkplade med betonfliser
Sorteret efter:
Budget
Sorter efter:Populær i dag
1 - 20 af 48 billeder
Item 1 ud af 3

The industrial feel carries from the bathroom into the laundry, with the same tiles used throughout creating a sleek finish to a commonly mundane space. With room for both the washing machine and dryer under the bench, there is plenty of space for sorting laundry. Unique to our client’s lifestyle, a second fridge also lives in the laundry for all their entertaining needs.

Lovely transitional style custom home in Scottsdale, Arizona. The high ceilings, skylights, white cabinetry, and medium wood tones create a light and airy feeling throughout the home. The aesthetic gives a nod to contemporary design and has a sophisticated feel but is also very inviting and warm. In part this was achieved by the incorporation of varied colors, styles, and finishes on the fixtures, tiles, and accessories. The look was further enhanced by the juxtapositional use of black and white to create visual interest and make it fun. Thoughtfully designed and built for real living and indoor/ outdoor entertainment.
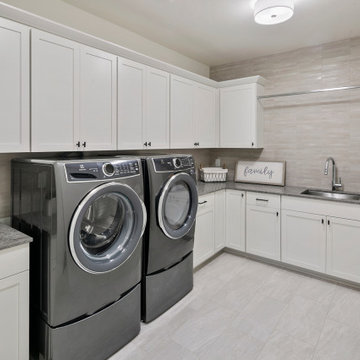
The Kensington's laundry room is a functional and stylish space designed to make laundry tasks easier. The room features black hardware, adding a touch of sophistication to the white cabinets. A cabinet lazy susan provides convenient storage and easy access to laundry essentials. The room is equipped with Electrolux appliances, known for their efficiency and performance. The grey countertop offers a durable and practical surface for folding clothes or sorting laundry. The grey tile floor adds a modern touch and is easy to clean. A silver sink with a stainless steel finish provides a convenient area for handwashing or pre-treating stains. The tile wall adds texture and visual interest to the room. White ceiling lights ensure sufficient lighting for the laundry tasks. The white trim and walls create a clean and bright atmosphere, making the room feel spacious and inviting. With its efficient layout and stylish design, the Kensington's laundry room is a perfect space for taking care of laundry needs.
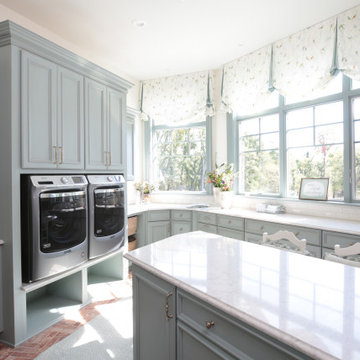
Custom cabinetry, custom window treatment, quartz counter tops, brick tile floor
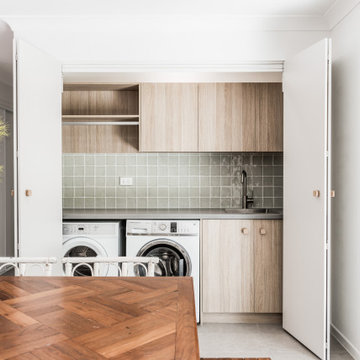
Laundry - Bifold doors open revealing laundry room, Laminex products, Quantum Quartz, BLUM soft close hardware
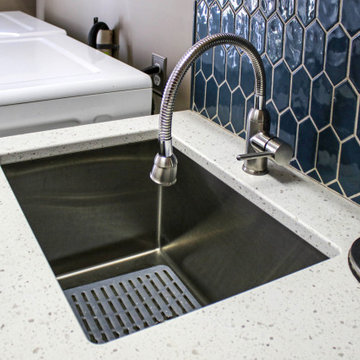
This laundry room was updated with Medallion Gold Full Overlay cabinets in Park Place Raised Panel with Maple Chai Latte Classic paint. The countertop is Iced White quartz with a roundover edge and a new Lenova stainless steel laundry tub and Elkay Pursuit faucet in lustrous steel. The backsplash is Mythology Aura ceramic tile.
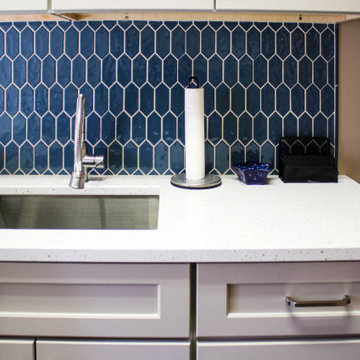
This laundry room was updated with Medallion Gold Full Overlay cabinets in Park Place Raised Panel with Maple Chai Latte Classic paint. The countertop is Iced White quartz with a roundover edge and a new Lenova stainless steel laundry tub and Elkay Pursuit faucet in lustrous steel. The backsplash is Mythology Aura ceramic tile.

The light wood finish beaded inset kitchen cabinets from Mouser set the tone for this bright transitional kitchen design in Cohasset. This is complemented by white upper cabinets, glass front cabinet panels with in cabinet lighting, and a custom hood in a matching color palette. The result is a bright open plan space that will be the center of attention in this home. The entire space offers ample storage and work space, including a handy appliance garage. The cabinetry is accented by honey bronze finish hardware from Top Knobs, and glass and metal pendant lights. The backsplash perfectly complements the color scheme with Best Tile Essenze Bianco for the main tile and a border in Pesaro stone glass mosaic tile. The bi-level kitchen island offers space to sit. A sleek Brizo Solna faucet pairs perfectly with the asymmetrical shaped undermount sink, and Thermador appliances complete the kitchen design.
48 Billeder af hvidt bryggers med stænkplade med betonfliser
1




