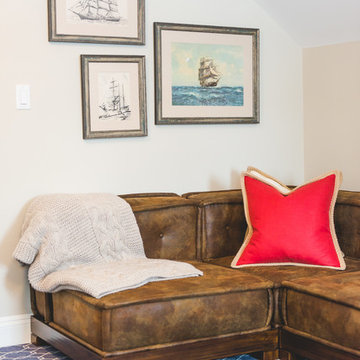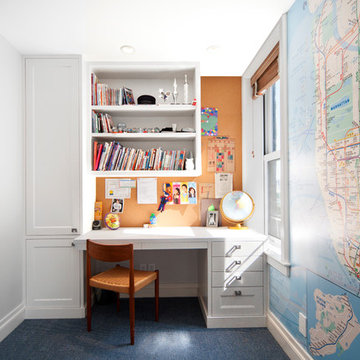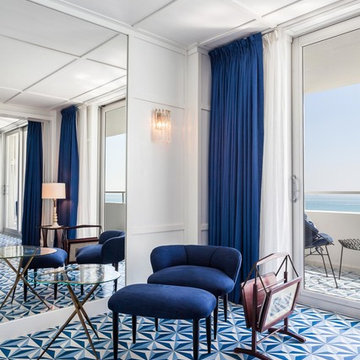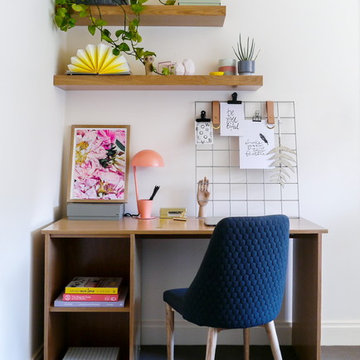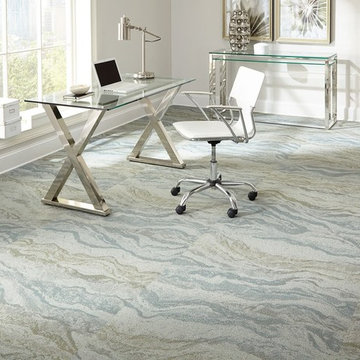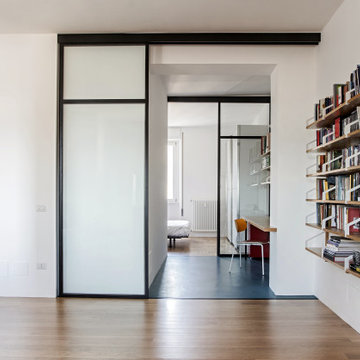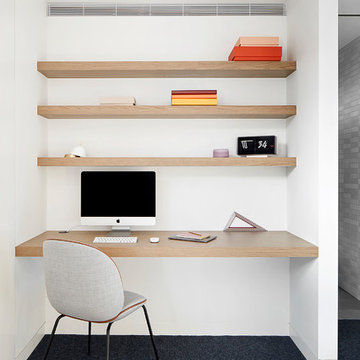50 Billeder af hvidt hjemmekontor med blåt gulv
Sorteret efter:
Budget
Sorter efter:Populær i dag
1 - 20 af 50 billeder
Item 1 ud af 3

Designer details abound in this custom 2-story home with craftsman style exterior complete with fiber cement siding, attractive stone veneer, and a welcoming front porch. In addition to the 2-car side entry garage with finished mudroom, a breezeway connects the home to a 3rd car detached garage. Heightened 10’ceilings grace the 1st floor and impressive features throughout include stylish trim and ceiling details. The elegant Dining Room to the front of the home features a tray ceiling and craftsman style wainscoting with chair rail. Adjacent to the Dining Room is a formal Living Room with cozy gas fireplace. The open Kitchen is well-appointed with HanStone countertops, tile backsplash, stainless steel appliances, and a pantry. The sunny Breakfast Area provides access to a stamped concrete patio and opens to the Family Room with wood ceiling beams and a gas fireplace accented by a custom surround. A first-floor Study features trim ceiling detail and craftsman style wainscoting. The Owner’s Suite includes craftsman style wainscoting accent wall and a tray ceiling with stylish wood detail. The Owner’s Bathroom includes a custom tile shower, free standing tub, and oversized closet.
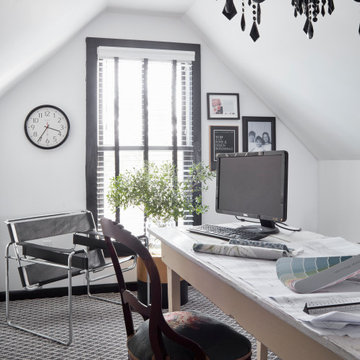
The antique farm style garden table doubles as a desk in this third floor home office.
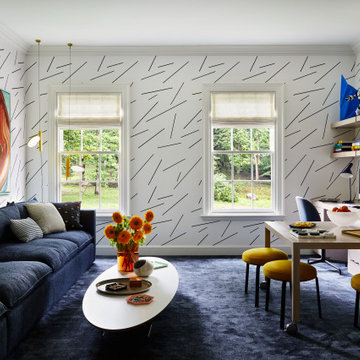
Key decor elements include:
Art: Illumination Yellow and Green by Betty Merken and burst and peek by Fran O’Neill from
Sears Peyton Gallery
Wallpaper: Bang Dem Sticks wallpaper from Drop it Modern
Sofa: Lotus sectional from Crate and Barrel
Pillow fabrics: Cymbeline by Tibor from Holland and Sherry, Laveno Barre Mache from C&C
Milano and Cracked Ice Minor by FLOCK from Studio Four NYC
Stools: Modern Stacking stools from West Elm reupholstered in Steelcut Trio fabric by Maharam
Bowl: Iridescent glass bowl from The Future Perfect
Desk lamp: AJ table lamp from Design Within Reach
Desk chair: Beetle meeting chair by Gubi from Design Public Group
Coffee table: Eames Elliptical table from Hive Modern
Light fixtures: OK fixtures from Flos
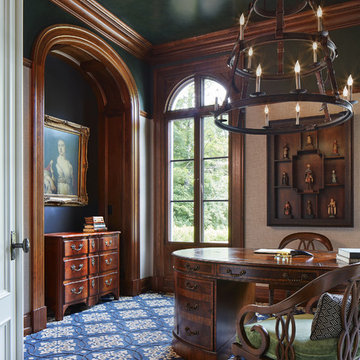
Builder: John Kraemer & Sons | Architect: Murphy & Co . Design | Interiors: Twist Interior Design | Landscaping: TOPO | Photographer: Corey Gaffer
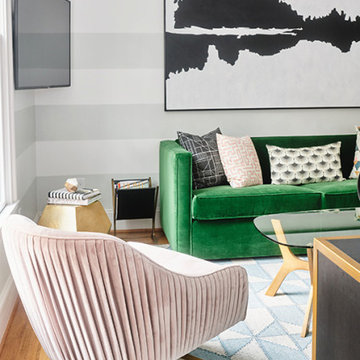
Hollywood regency style home office in with black, gold, pale pink, dusty blues and emerald green velvet. Pale blue / gray wide stripes painted on the walls. Pleated, pale pink velvet chair is divine. Swivels to enjoy the TV, the views out the windows or conversation with others in the space.
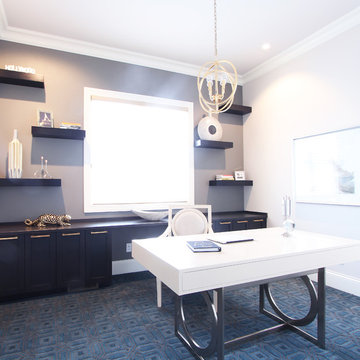
Dark stained maple cabients were built in on this long wall to add hidden storage. Stained floating shelves above add display space for special pieces. The patterned carpet adds visual interest while staying cozy. Wall to wall carpet in a home office.
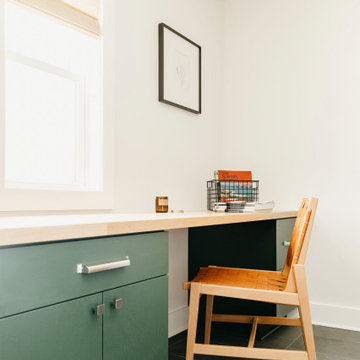
Blue Slate Flooring, Green Built-In Office Cabinets, File Storage, Oak Wood Desk Top, Built-In Desk, Desk Chair
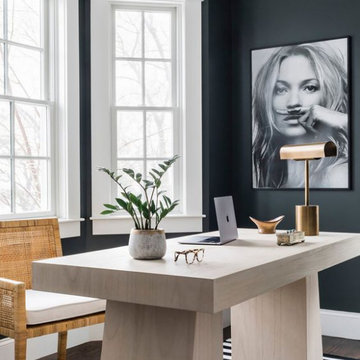
All Furniture, Art, Accessories, Floor Coverings, Linens, Bath Accessories, and Accent Lighting.
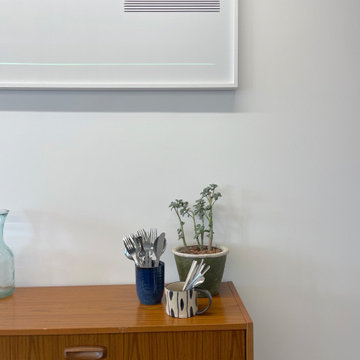
Vintage MCM furniture form the bases of the kitchenette area. Decorated with handcrafted ceramics and custom artwork by Umber Interiors.
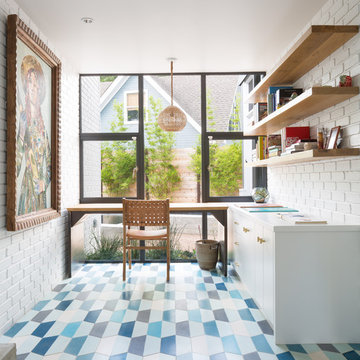
Leonid Furmansky Photography
Restructure Studio is dedicated to making sustainable design accessible to homeowners as well as building professionals in the residential construction industry.
Restructure Studio is a full service architectural design firm located in Austin and serving the Central Texas area. Feel free to contact us with any questions!
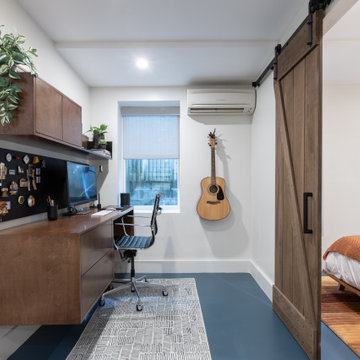
Elevating this hallway outside the bedroom, office space was created. The desk and cabinets were mounted to the wall to create a floating effect and not making the space closed off.
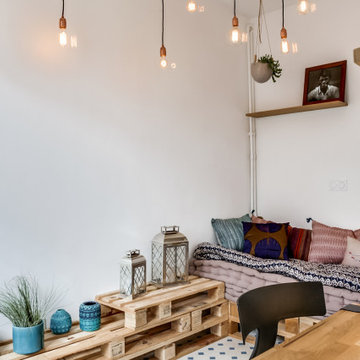
Un petit coin lecture a été crée dans ce bureau. On a utilisé des palettes recyclées afin de créer une structure pour la banquette. Les carreaux d'origine on été conservés et viennent parfaitement s'accorder avec les matériaux et coloris choisis.
A reading room area have been created in this home office. We used recycled palettes to create the bench foundation. We kept the original tiles that perfectly matched with chosen materials and colors.
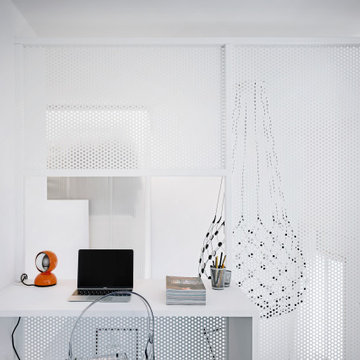
Vista del volume in lamiera microforata verniciata a polvere bianca dedicato allo studio/camera da letto. Scrivania integrata, sedia Kartell e lampada Eclisse di Vico Magistretti per Artemide. In secondo piano il lampadario Mesh Wireless di Francisco Gomez Paz per Luceplan. A pavimento gomma Artigo.
50 Billeder af hvidt hjemmekontor med blåt gulv
1
