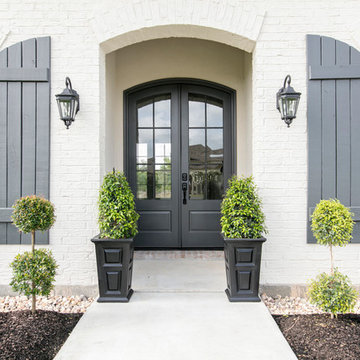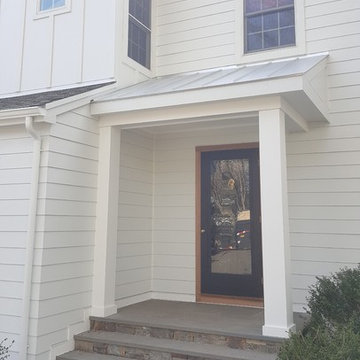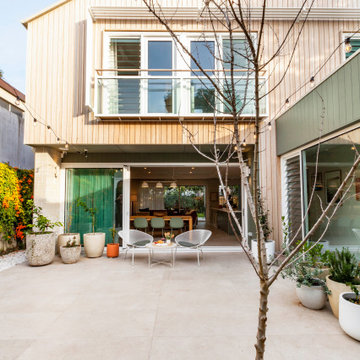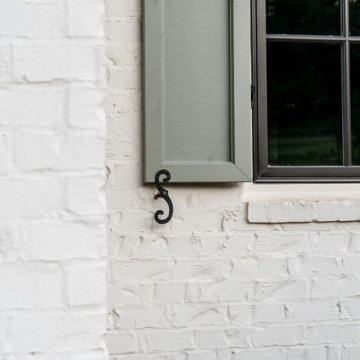9.478 Billeder af hvidt hus
Sorteret efter:
Budget
Sorter efter:Populær i dag
1 - 20 af 9.478 billeder
Item 1 ud af 3

Lake Cottage Porch, standing seam metal roofing and cedar shakes blend into the Vermont fall foliage. Simple and elegant.
Photos by Susan Teare

The goal for this Point Loma home was to transform it from the adorable beach bungalow it already was by expanding its footprint and giving it distinctive Craftsman characteristics while achieving a comfortable, modern aesthetic inside that perfectly caters to the active young family who lives here. By extending and reconfiguring the front portion of the home, we were able to not only add significant square footage, but create much needed usable space for a home office and comfortable family living room that flows directly into a large, open plan kitchen and dining area. A custom built-in entertainment center accented with shiplap is the focal point for the living room and the light color of the walls are perfect with the natural light that floods the space, courtesy of strategically placed windows and skylights. The kitchen was redone to feel modern and accommodate the homeowners busy lifestyle and love of entertaining. Beautiful white kitchen cabinetry sets the stage for a large island that packs a pop of color in a gorgeous teal hue. A Sub-Zero classic side by side refrigerator and Jenn-Air cooktop, steam oven, and wall oven provide the power in this kitchen while a white subway tile backsplash in a sophisticated herringbone pattern, gold pulls and stunning pendant lighting add the perfect design details. Another great addition to this project is the use of space to create separate wine and coffee bars on either side of the doorway. A large wine refrigerator is offset by beautiful natural wood floating shelves to store wine glasses and house a healthy Bourbon collection. The coffee bar is the perfect first top in the morning with a coffee maker and floating shelves to store coffee and cups. Luxury Vinyl Plank (LVP) flooring was selected for use throughout the home, offering the warm feel of hardwood, with the benefits of being waterproof and nearly indestructible - two key factors with young kids!
For the exterior of the home, it was important to capture classic Craftsman elements including the post and rock detail, wood siding, eves, and trimming around windows and doors. We think the porch is one of the cutest in San Diego and the custom wood door truly ties the look and feel of this beautiful home together.

The front porch of the existing house remained. It made a good proportional guide for expanding the 2nd floor. The master bathroom bumps out to the side. And, hand sawn wood brackets hold up the traditional flying-rafter eaves.
Max Sall Photography

Rustic and modern design elements complement one another in this 2,480 sq. ft. three bedroom, two and a half bath custom modern farmhouse. Abundant natural light and face nailed wide plank white pine floors carry throughout the entire home along with plenty of built-in storage, a stunning white kitchen, and cozy brick fireplace.
Photos by Tessa Manning
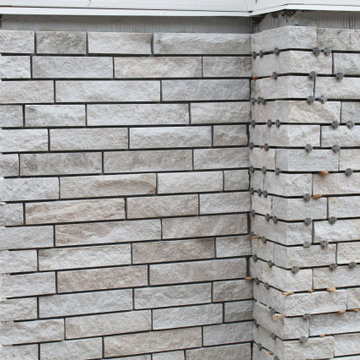
The Quarry Mill's Whittier natural thin stone veneer creates a clean and classic look on this home's exterior wainscoting. Whitter is a natural quartzite veneer in the dimensional ledgestone style. The pieces of stone are all 3” in height with lengths varying from 6”-18”. Whittier is predominantly white with some cream and light grey tones. The stone will also have some soft brown natural veining within the pieces and softly sparkle in the light. The pieces have been sawn on five sides including the top, bottom, ends, and back. The front shows the split face of the stone with a sandpaper like texture. Installation can be done with or without a mortar joint between the pieces. Whittier is a premium quality imported stone that we have in stock and ready to ship.

Front elevation closeup modern prairie style lava rock landscape native plants and cactus 3-car garage
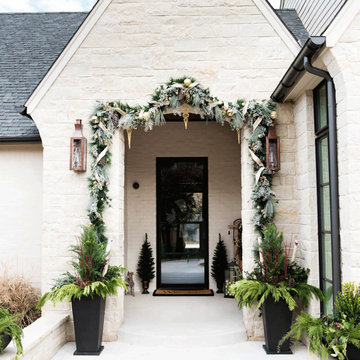
Holiday Garland Entry with Governor Flush Mount Lanterns
The Bevolo Governor® Lantern is inspired by a historic colonial fixture design. The fixture's tall masculine nature complements a number of architectural styles. It is best when used to address vertical architectural elements such as columns and French doors. The Governor® flush mount is available in natural gas, liquid propane, and electric.
Standard Lantern Sizes
Height Width Depth
24.0" 6.0" 6.5"
30.0" 7.5" 8.0"
36.0" 9.0" 9.5"
9.478 Billeder af hvidt hus
1



