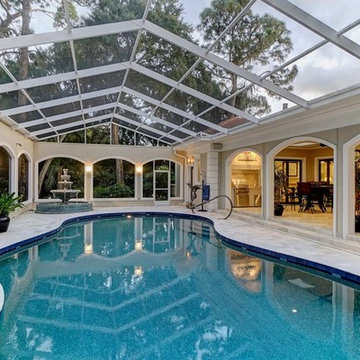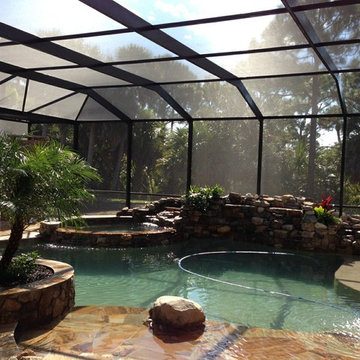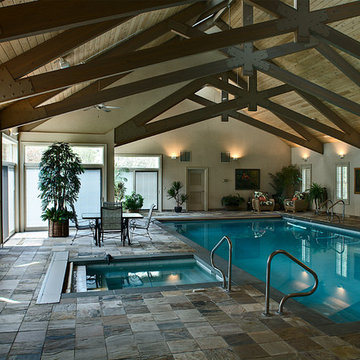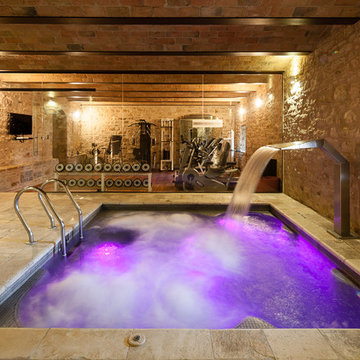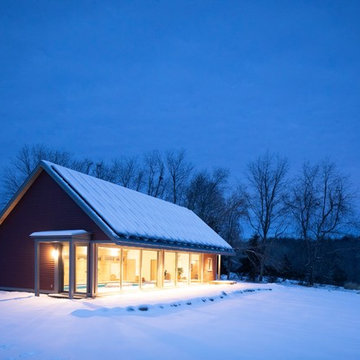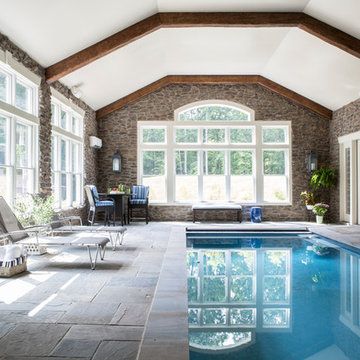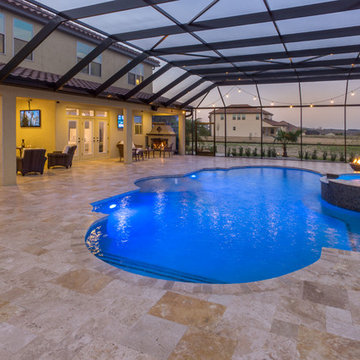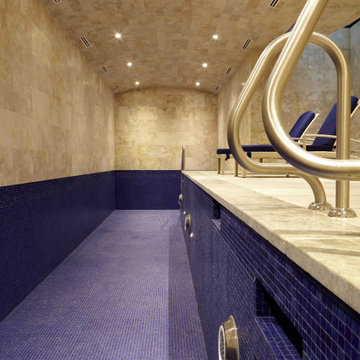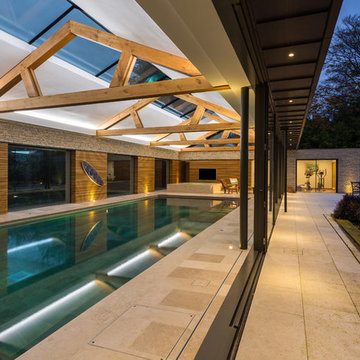720 Billeder af indendørs pool med belægningssten
Sorteret efter:
Budget
Sorter efter:Populær i dag
1 - 20 af 720 billeder
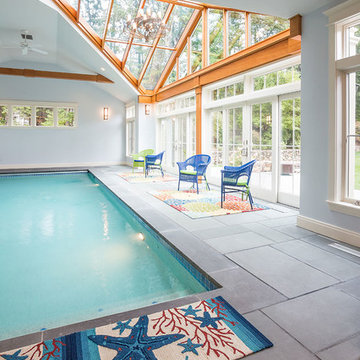
Although less common than projects from our other product lines, a Sunspace Design pool enclosure is one of the most visually impressive products we offer. This custom pool enclosure was constructed on a beautiful four acre parcel in Carlisle, Massachusetts. It is the third major project Sunspace Design has designed and constructed on this property. We had previously designed and built an orangery as a dining area off the kitchen in the main house. Our use of a mahogany wood frame and insulated glass ceiling became a focal point and ultimately a beloved space for the owners and their children to enjoy. This positive experience led to an ongoing relationship with Sunspace.
We were called in some years later as the clients were considering building an indoor swimming pool on their property. They wanted to include wood and glass in the ceiling in the same fashion as the orangery we had completed for them years earlier. Working closely with the clients, their structural engineer, and their mechanical engineer, we developed the elevations and glass roof system, steel superstructure, and a very sophisticated environment control system to properly heat, cool, and regulate humidity within the enclosure.
Further enhancements included a full bath, laundry area, and a sitting area adjacent to the pool complete with a fireplace and wall-mounted television. The magnificent interior finishes included a bluestone floor. We were especially happy to deliver this project to the client, and we believe that many years of enjoyment will be had by their friends and family in this new space.
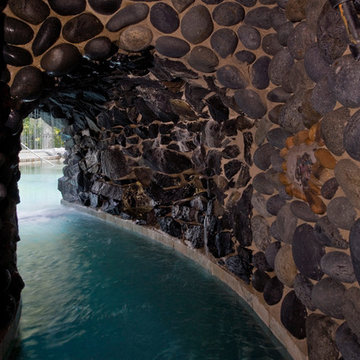
Request Free Quote
This amazing estate project has so many features it is quite difficult to list all of them. Set on 150 Acres, this sprawling project features an Indoor Oval Pool that connects to an outdoor swimming pool with a 65'0" lap lane. The pools are connected by a moveable swimming pool door that actuates with the turn of a key. The indoor pool house also features an indoor spa and baby pool, and is crowned at one end by a custom Oyster Shell. The Indoor sauna is connected to both main pool sections, and is accessible from the outdoor pool underneath the swim-up grotto and waterfall. The 25'0" vanishind edge is complemented by the hand-made ceramic tiles and fire features on the outdoor pools. Outdoor baby pool and spa complete the vessel count. Photos by Outvision Photography
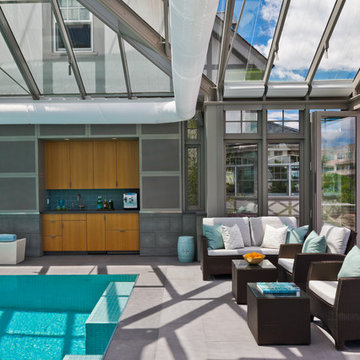
A desire for a more modern and zen-like environment in a historical, turn of the century stone and stucco house was the drive and challenge for this sophisticated Siemasko + Verbridge Interiors project. Along with a fresh color palette, new furniture is woven with antiques, books, and artwork to enliven the space. Carefully selected finishes enhance the openness of the glass pool structure, without competing with the grand ocean views. Thoughtfully designed cabinetry and family friendly furnishings, including a kitchenette, billiard area, and home theater, were designed for both kids and adults.
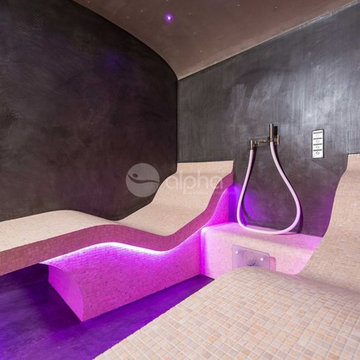
Ambient Elements creates conscious designs for innovative spaces by combining superior craftsmanship, advanced engineering and unique concepts while providing the ultimate wellness experience. We design and build outdoor kitchens, saunas, infrared saunas, steam rooms, hammams, cryo chambers, salt rooms, snow rooms and many other hyperthermic conditioning modalities.
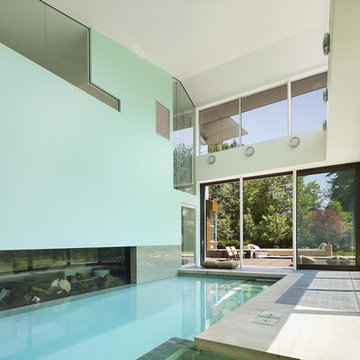
The indoor pool area opens up to the outdoor patio for year round swimming in the cold Toronto climate. An aquarium is nestled next to the interior pool wall.
Photo: Tom Arban
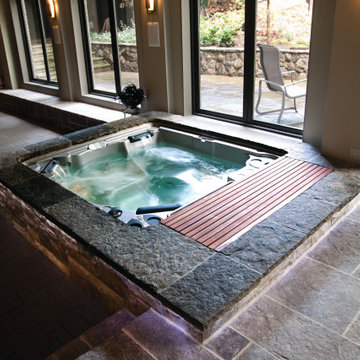
Our Hot Tub Installations
Above ground or In-ground
for indoor or outdoor use
visit our website to find out more
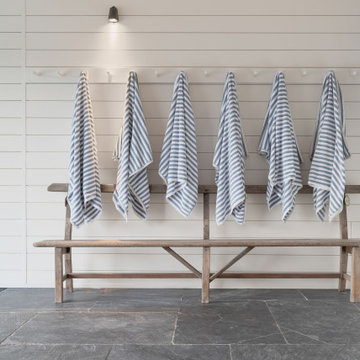
Minimalist contemporary detailing within this spa room in Cornwall, with a below ground hot-tub clad in slate, with white horizontal wall panelling and a vintage bench.
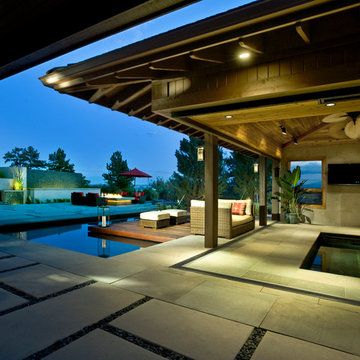
This Swim Spa with retractable Nana Walls was designed in 2005 and constructed in 2006 in Castle Pines Village. The clients wanted a swim spa that could be open to the patio during the Summer, but closed off during the cooler months. Nana Walls surround 2 walls of the pool house. Patio is bluestone flagstone with concrete "tiles". Mexican pebbles grout the concrete tiles.
Design: Courtney McRickard - Threesixty Design Denver
Construction: Browne and Associates, llc
Photography: Michael Peck
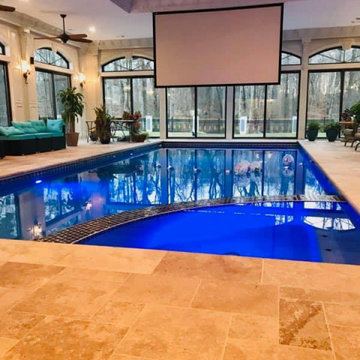
Indoor Swimming Pool built for a client in Fairfax, Virginia during pre-construction of their new house. We had to work hand and hand with the builder to make sure that this project turned out with the style and appearance that the client was looking for. Wall to wall windows, a custom ventilation system to make sure that the room stays mold free, custom drop down tv screen for movies, sports, and entertaining. The patio and coping is a walnut travertine. This entire space comes equipped with a sauna, indoor full kitchen, and full bathroom.
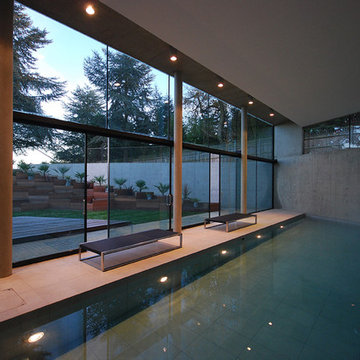
Double height swimming pool with view to sunken courtyard garden through sliding glass doors.
Photography: Lyndon Douglas
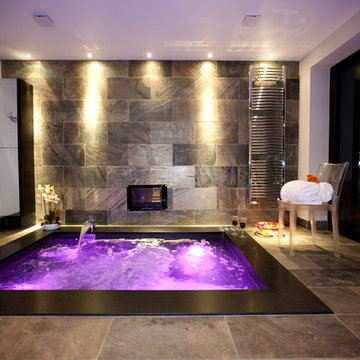
My clients wished to recreate their spa experiences from their travels around the globe ; especially loving the Far East but wanting the spa room to blend with the rest of the house. With glass doors opening the space to the rest of the ground floor , i designed a sunken hot tub with integrated seating for 8 , lined with black mosaic and with a granite surround . Together with a waterproof TV and mirrored storage ,a curved towel rail and adjoining wet room ,the clients were delighted with the final result..
720 Billeder af indendørs pool med belægningssten
1
