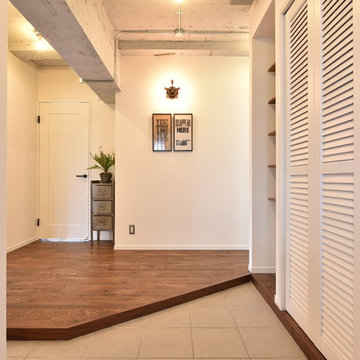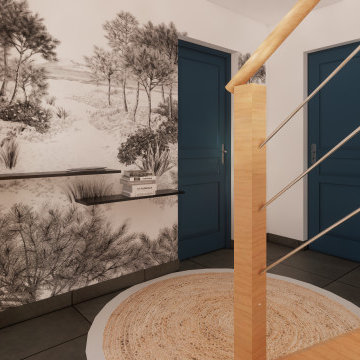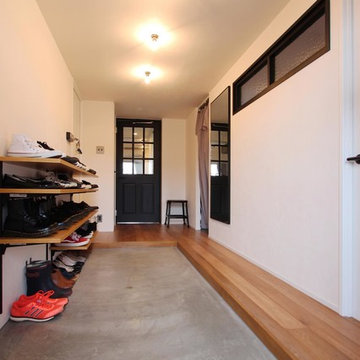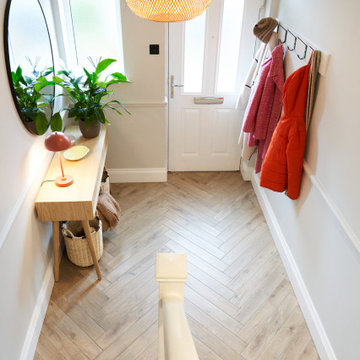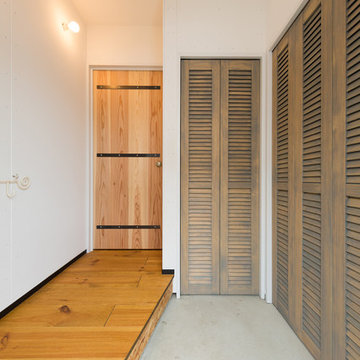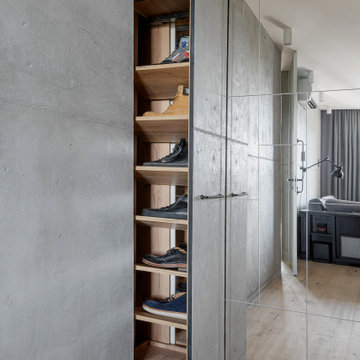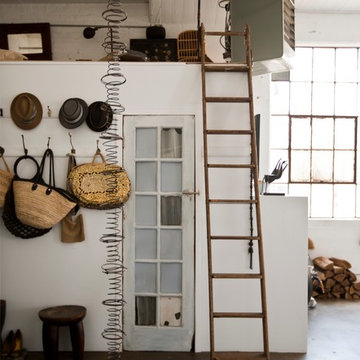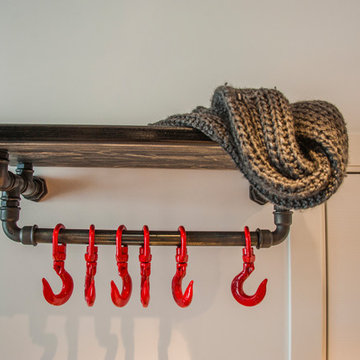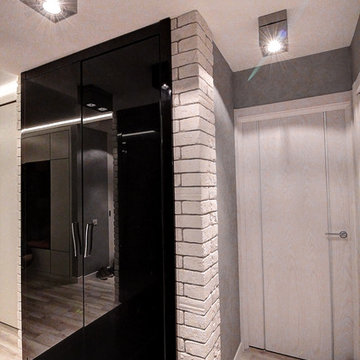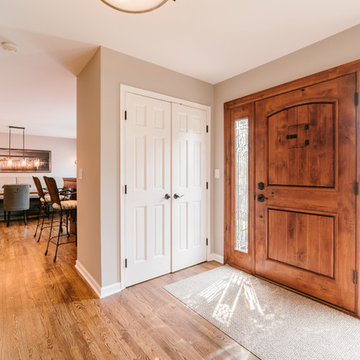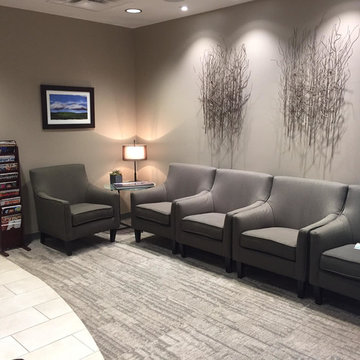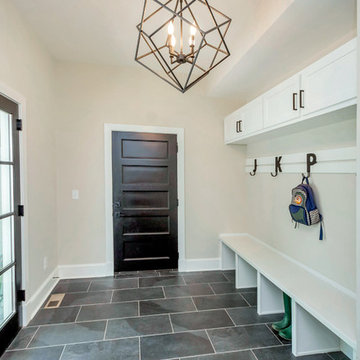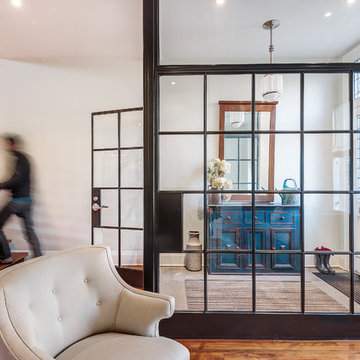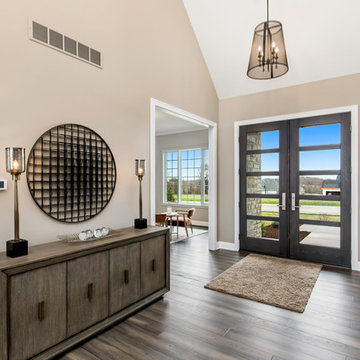254 Billeder af industriel beige entré
Sorteret efter:
Budget
Sorter efter:Populær i dag
1 - 20 af 254 billeder
Item 1 ud af 3

Stylish brewery owners with airline miles that match George Clooney’s decided to hire Regan Baker Design to transform their beloved Duboce Park second home into an organic modern oasis reflecting their modern aesthetic and sustainable, green conscience lifestyle. From hops to floors, we worked extensively with our design savvy clients to provide a new footprint for their kitchen, dining and living room area, redesigned three bathrooms, reconfigured and designed the master suite, and replaced an existing spiral staircase with a new modern, steel staircase. We collaborated with an architect to expedite the permit process, as well as hired a structural engineer to help with the new loads from removing the stairs and load bearing walls in the kitchen and Master bedroom. We also used LED light fixtures, FSC certified cabinetry and low VOC paint finishes.
Regan Baker Design was responsible for the overall schematics, design development, construction documentation, construction administration, as well as the selection and procurement of all fixtures, cabinets, equipment, furniture,and accessories.
Key Contributors: Green Home Construction; Photography: Sarah Hebenstreit / Modern Kids Co.
In this photo:
We added a pop of color on the built-in bookshelf, and used CB2 space saving wall-racks for bikes as decor.
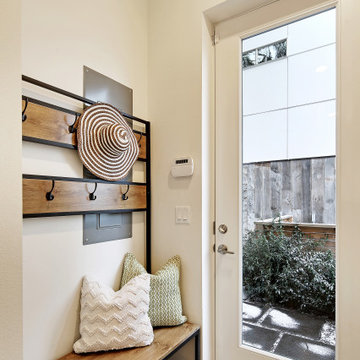
Modern, sustainable, energy-efficient, healthful, and well-done!
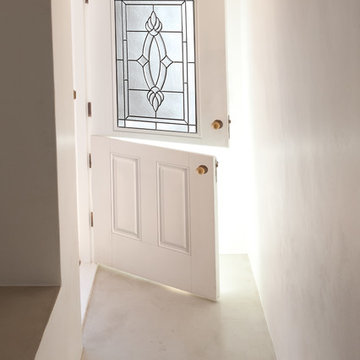
Industrial entryway and stairwell Featuring: white walls, a concrete floor, and a fiberglass Dutch Door with Beverly style decorative door glass
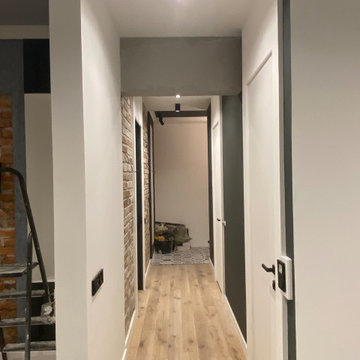
Наши заказчики - молодая пара, которой захотелось оформить свою двухкомнатную квартиру в сталинском доме брутально и необычно. В данном случае прекрасно подошёл стиль лофт.
Вот что получилось (смотрите коллажи):
✅прихожая, совмещённая с коридором, из которого можно попасть во все помещения квартиры;
✅отдельные санузлы;
✅спальня с балконом;
✅кухня, совмещённая с гостиной, но изолированная стеклянной раздвижной перегородкой. Это очень важно при объединении пространства, когда на кухне имеется газовая труба.
В нашем интерьере можно увидеть:
❇брутальное освещение с элементами металлической сетки;
❇царский кирпич;
❇бетон;
❇чёрные акценты в отделке мебели и стен;
❇дерево;
❇классические элементы в виде лепнины;
❇необычную плитку с черно-белым графическим рисунком;
❇скрытые двери с интересным обрамлением.
А ещё в будущем заказчики очень хотели приобрести обеденный стол со столешницей из слэба.
254 Billeder af industriel beige entré
1
