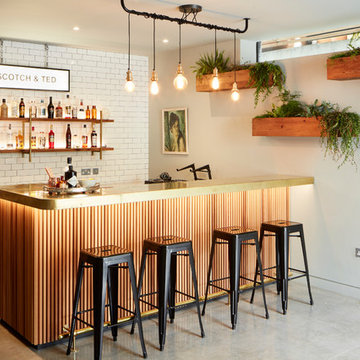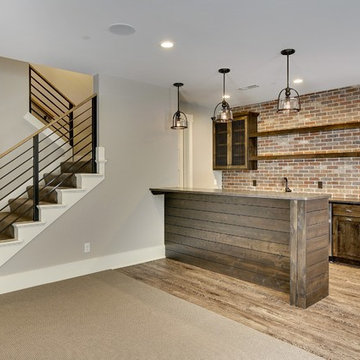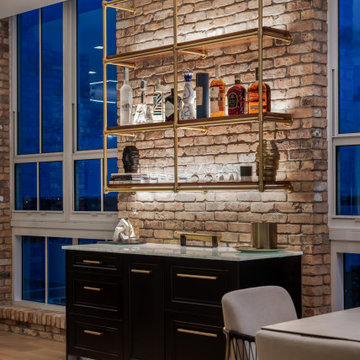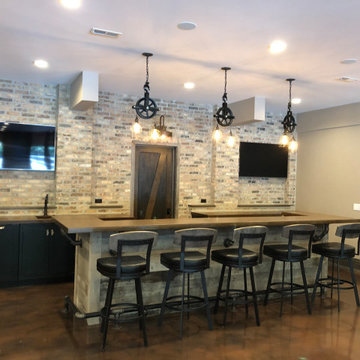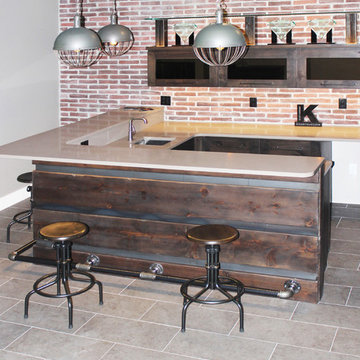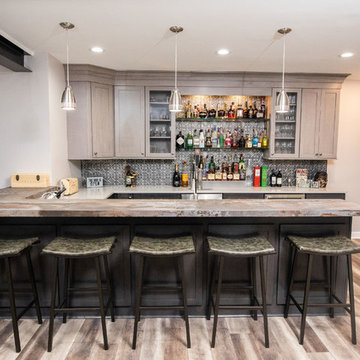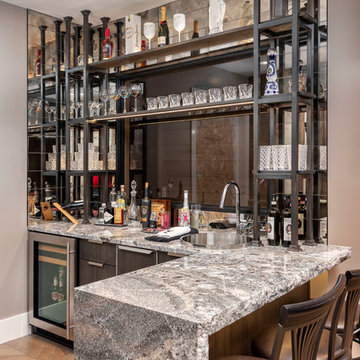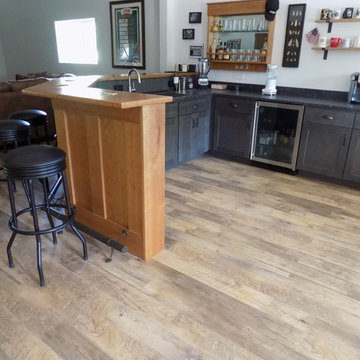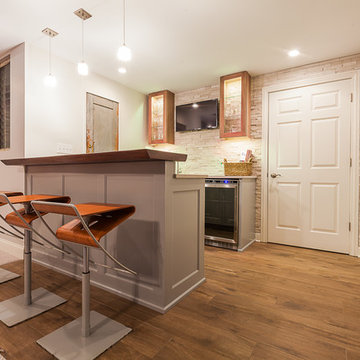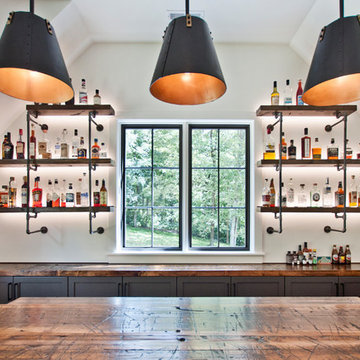55 Billeder af industriel beige hjemmebar
Sorteret efter:
Budget
Sorter efter:Populær i dag
1 - 20 af 55 billeder
Item 1 ud af 3

This is a Wet Bar we recently installed in a Granite Bay Home. Using "Rugged Concrete" CaesarStone. What's very unique about this is that there's a 7" Mitered Edge dropping down from the raised bar to the counter below. Very cool idea & we're so happy that the customer loves the way it came out.
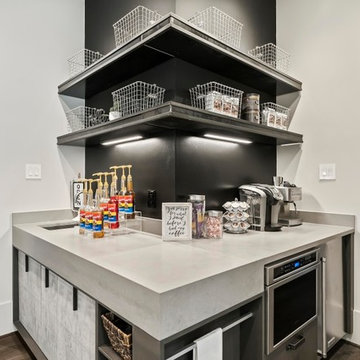
Coffee bar with industrial style in Snaidero italian cabinetry utilizing LOFT collection by Michele Marcon. Melamine cabinets in Pewter and Sink Utility Block
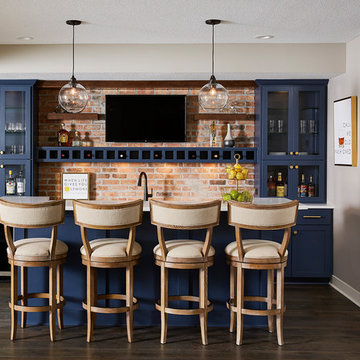
Basement bar with custom blue cabinetry, exposed brick detail, and seating available at the island.
Alyssa Lee Photography
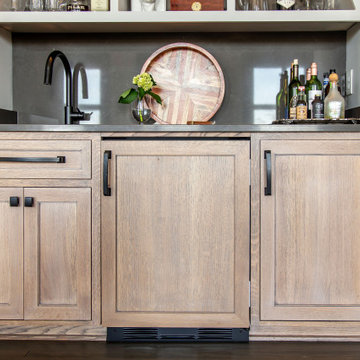
Loft apartment gets a custom home bar complete with liquor storage and prep area. Shelving and slab backsplash make this a unique spot for entertaining.

Wetbar with beverage cooler, wine bottle storage, flip up cabinet for glass. Shiplap wall with intention to put a small bar table under the mirror.
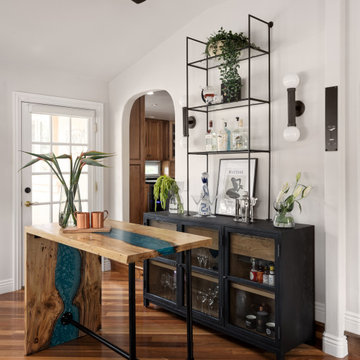
In the fall of 2021, this unused space was reimagined and turned into the Good Place HomeBar. The concept of creating a home bar came first then came the name that was so fitting!
In early 2020, a young tech couple and their four adorable kitties moved into this 5-bedroom residence in Cupertino, CA. The residence has a beautiful hillside Spanish architecture, although it needed a lot of updates due to its age. This is where Ty Karges Home was hired to help with turning an unusual landing space, where the cat castle playground used to be, into a home bar.
Due to spatial constraints, Ty had to measure every inch of the space to ensure that every piece of furniture that she brought in maximized the number of seats and accommodated a full bar while leaving enough walkway to maneuver around. It was a challenge to outfit a full bar. A slim profile custom IronAbode wall shelf helped to ensure that every inch of the wall space was utilized for storage. Another unique custom piece is the waterfall wood-epoxy counter height table that was made to exact dimensions to ensure the flow within the space. With intentions, we also incorporated modern industrial iron work details that seamlessly blend in with the existing Spanish architecture.
Aesthetically, we combined a lot of nice with a little bit of naughty. Hence, we named this space the Good Place HomeBar after the couple’s favorite comedy series! You may notice the custom logo on the sign to the right of the bar. What these images do not show here is that this space can really host a party when we ask Alexa to lower the schumacher-trimmed custom roman shades and all the Philips Hue lights to change colors to the music. The kitties of course still love to hang out in this space. Not to worry, the sectional is made of a performance fabric. The rug is also washable.
55 Billeder af industriel beige hjemmebar
1


