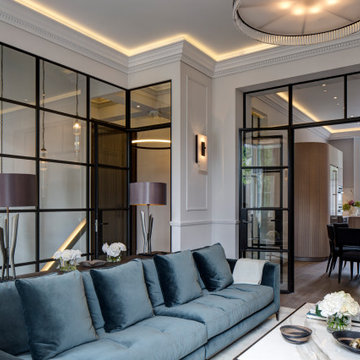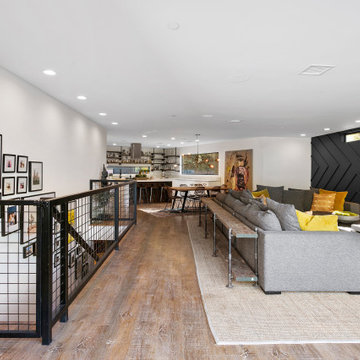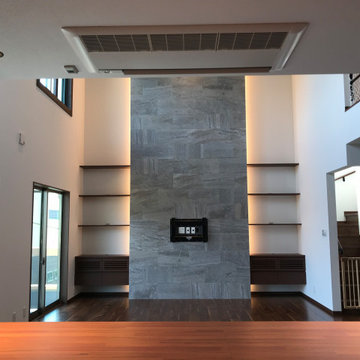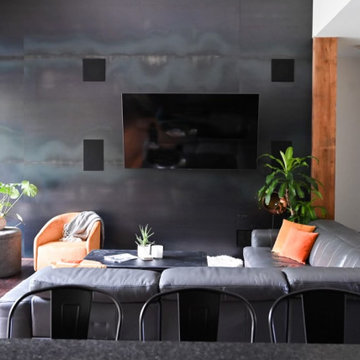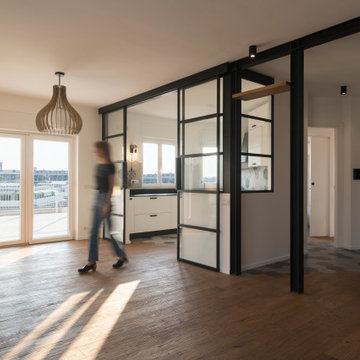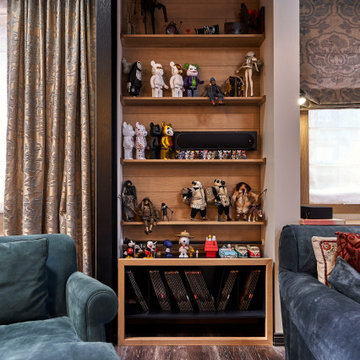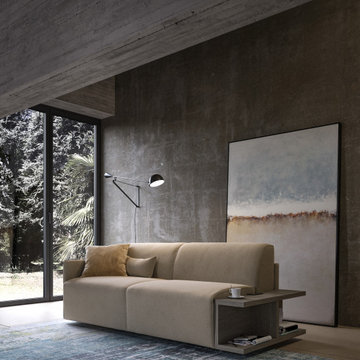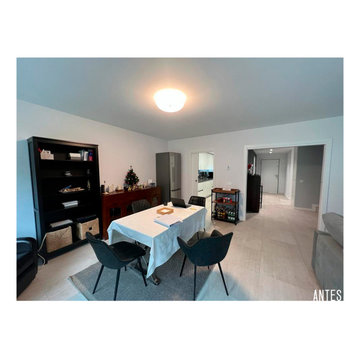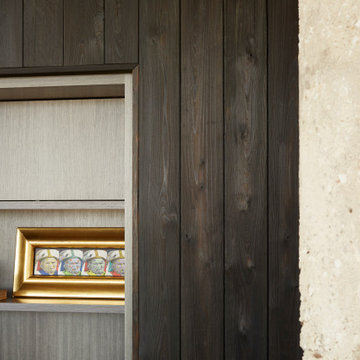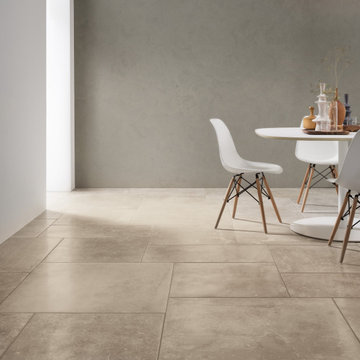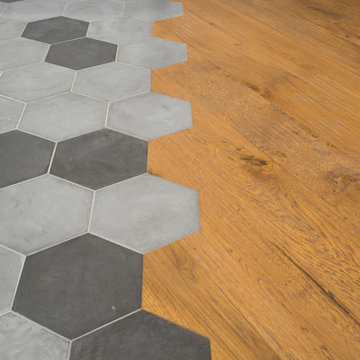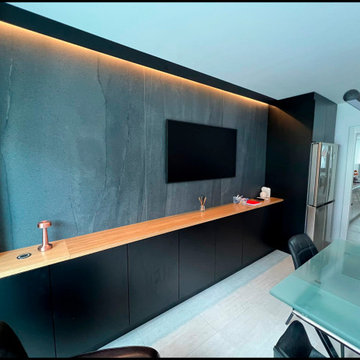41 Billeder af industriel dagligstue med vægpaneler
Sorteret efter:
Budget
Sorter efter:Populær i dag
1 - 20 af 41 billeder
Item 1 ud af 3
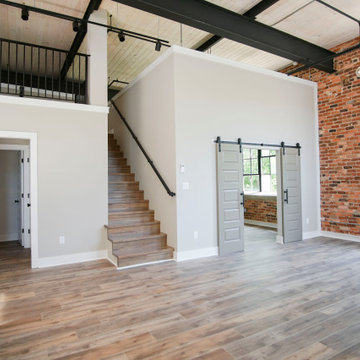
From this angle, you're able to see the upstairs portion of the studio, along with the stunning barn doors that lead into the master bedroom, which connects to a massive closet that runs along the entire back end of the first floor.
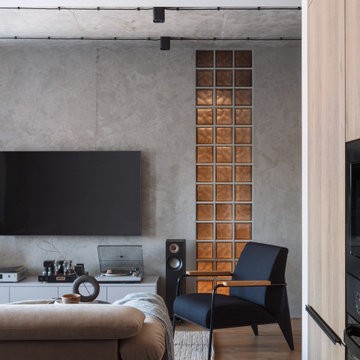
Визуально увеличить высоту помещения помогло соединение текстур по вертикали и горизонтали — частично сохраненный бетонный потолок от застройщика и стены из декоративной штукатурки под бетон.
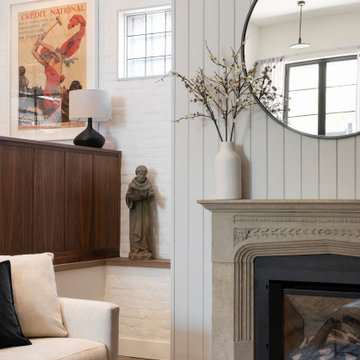
The vintage limestone mantle was sourced by the owner, the gas fireplace insert was custom fit. The banquette is visible to the left.
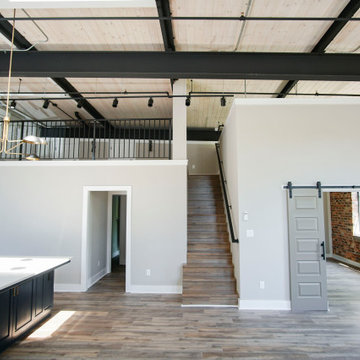
From this angle, you're able to see the upstairs portion of the studio, along with the stunning barn doors that lead into the master bedroom, which connects to a massive closet that runs along the entire back end of the first floor.
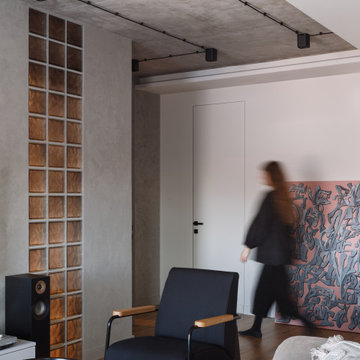
Микс из минимализма и лофта дополнили азиатским декором. При участии стилиста в интерьере появился бонсай, японские книги и холст Максима Имы.
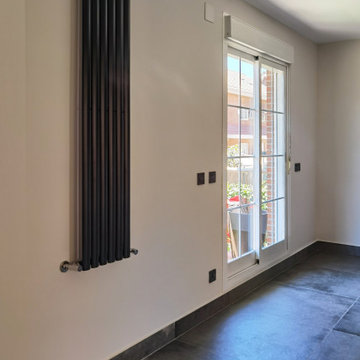
En esta ocasión se nos contrató para realizar la forma de una planta baja compuesta por hall de acceso, cocina y salón comedor. Planteamos un cerramiento de hierro y cristal para separar el espacio del hall de las áreas comunes. El resultado fue un espacio funcional, comunicado visualmente y con mucha luz a pesar de haber usado una paleta de colores oscuros.
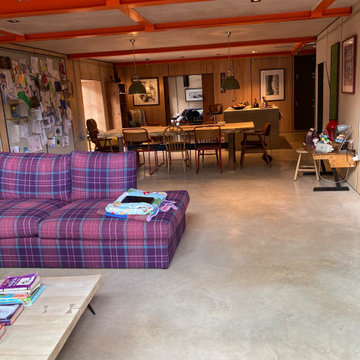
View through the barn, You can see through into the bedroom at the far end. This is the full length of the old threshing barn.
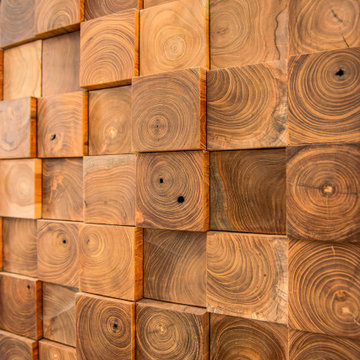
Projet de rénovation et d'aménagement d'une entrée, un salon, une salle à manger puis d'une cuisine.
41 Billeder af industriel dagligstue med vægpaneler
1
