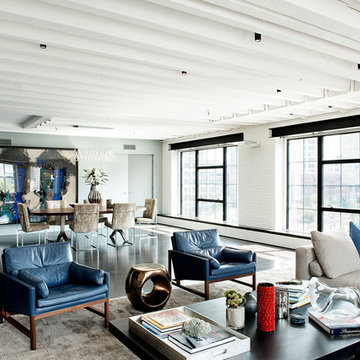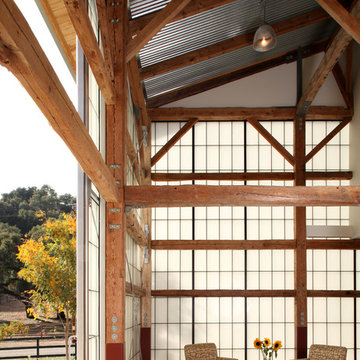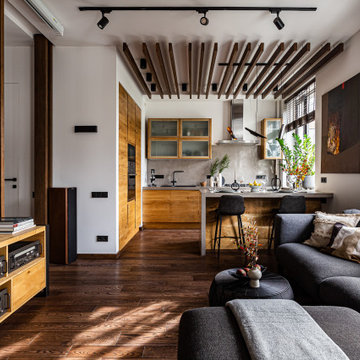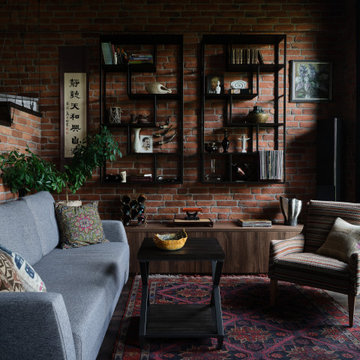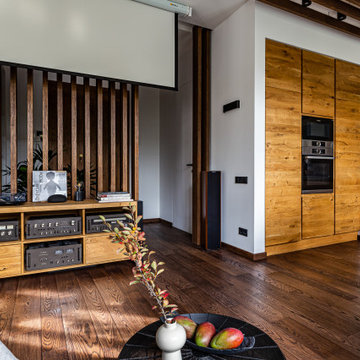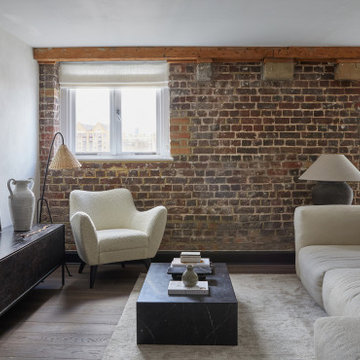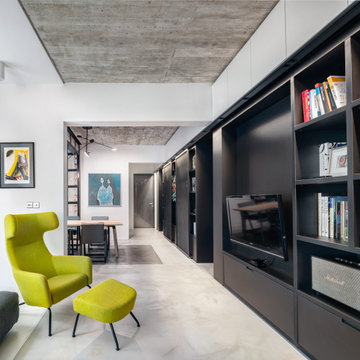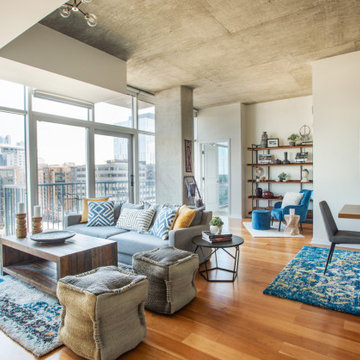21.359 Billeder af industriel dagligstue
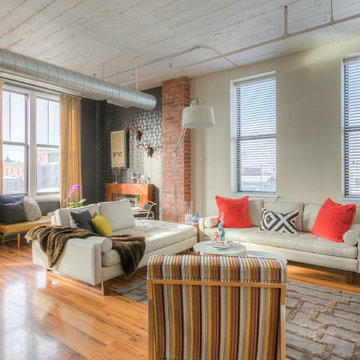
Mid Century Condo
Kansas City, MO
- Mid Century Modern Design
- Bentwood Chairs
- Geometric Lattice Wall Pattern
- New Mixed with Retro
Wesley Piercy, Haus of You Photography
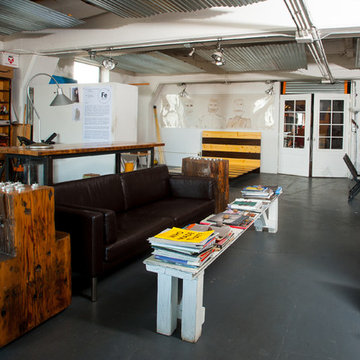
Photo: Jason Snyder © 2013 Houzz
http://www.houzz.com/ideabooks/12854573/list/My-Houzz--Hold-the--Freight--Elevator--Please-
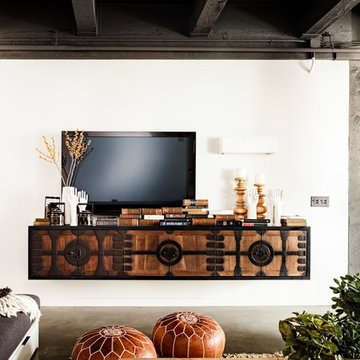
One of the client’s requests was to find a good home for “Megatron” their big screen television, a member of the family with a personality of his own. We designed a custom console table made from antique Chinese doors and wrapped in a shiny modern lacquered box. The large scale of the console visually anchors the television while housing the various components.
Photos by Lincoln Barbour.
Find den rigtige lokale ekspert til dit projekt
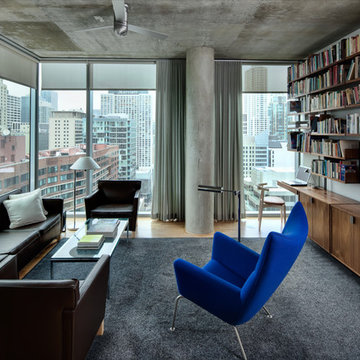
VHA provided complete interior design services for this 900 SF apartment within a new concrete-and-glass high rise. The work included specification of furnishings and window treatments, as well as design of custom carpets and built-ins. VHA’s use of a customized modular shelving system makes efficient use of the unit’s limited wall space by incorporating a workstation, television and book shelves.
Photos (c) Eric Hausman

Established in 1895 as a warehouse for the spice trade, 481 Washington was built to last. With its 25-inch-thick base and enchanting Beaux Arts facade, this regal structure later housed a thriving Hudson Square printing company. After an impeccable renovation, the magnificent loft building’s original arched windows and exquisite cornice remain a testament to the grandeur of days past. Perfectly anchored between Soho and Tribeca, Spice Warehouse has been converted into 12 spacious full-floor lofts that seamlessly fuse Old World character with modern convenience. Steps from the Hudson River, Spice Warehouse is within walking distance of renowned restaurants, famed art galleries, specialty shops and boutiques. With its golden sunsets and outstanding facilities, this is the ideal destination for those seeking the tranquil pleasures of the Hudson River waterfront.
Expansive private floor residences were designed to be both versatile and functional, each with 3 to 4 bedrooms, 3 full baths, and a home office. Several residences enjoy dramatic Hudson River views.
This open space has been designed to accommodate a perfect Tribeca city lifestyle for entertaining, relaxing and working.
This living room design reflects a tailored “old world” look, respecting the original features of the Spice Warehouse. With its high ceilings, arched windows, original brick wall and iron columns, this space is a testament of ancient time and old world elegance.
The design choices are a combination of neutral, modern finishes such as the Oak natural matte finish floors and white walls, white shaker style kitchen cabinets, combined with a lot of texture found in the brick wall, the iron columns and the various fabrics and furniture pieces finishes used thorughout the space and highlited by a beautiful natural light brought in through a wall of arched windows.
The layout is open and flowing to keep the feel of grandeur of the space so each piece and design finish can be admired individually.
As soon as you enter, a comfortable Eames Lounge chair invites you in, giving her back to a solid brick wall adorned by the “cappucino” art photography piece by Francis Augustine and surrounded by flowing linen taupe window drapes and a shiny cowhide rug.
The cream linen sectional sofa takes center stage, with its sea of textures pillows, giving it character, comfort and uniqueness. The living room combines modern lines such as the Hans Wegner Shell chairs in walnut and black fabric with rustic elements such as this one of a kind Indonesian antique coffee table, giant iron antique wall clock and hand made jute rug which set the old world tone for an exceptional interior.
Photography: Francis Augustine
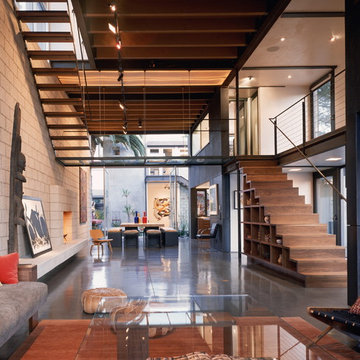
The 16-foot high living-dining area opens up on three sides: to the lap pool on the west with sliding glass doors; to the north courtyard with pocketing glass doors; and to the garden and guest house to the south through pivoting glass doors. When open to the elements, the living area is transformed into an airy pavilion. (Photo: Erhard Pfeiffer)
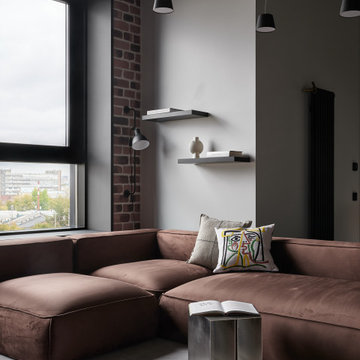
We designed this interior for a young couple. They wanted to have an apartment full of industrial elements and materials. Brass retro valves on cast iron radiators are one more element in the factory-like aesthetics. We design interiors of homes and apartments worldwide. If you need well-thought and aesthetical interior, submit a request on the website.
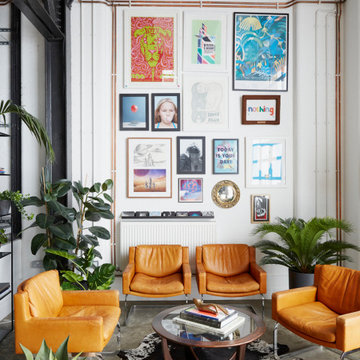
Midcentury Modern armchairs sit on concrete flooring, providing comfortable seating around a classic G-Plan coffee table. The modern art gallery wall provides a fun and colourful backdrop to the space.

• Custom-designed eclectic loft living room
• Furniture procurement
• Custom Area Carpet - Zoe Luyendijk
• Sectional Sofa - Maxalto
• Carved Wood Bench - Riva 1920
• Ottoman - B&B Italia; Leather - Moore and Giles
• Tribal wood stool
• Floating circular light sculpture - Catellanie+Smith
• Decorative accessory styling
21.359 Billeder af industriel dagligstue
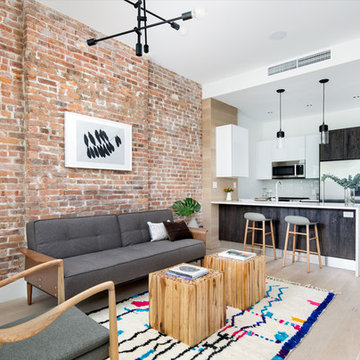
Renovation of a 1904 four story townhouse. The interior design concept maintains the integrity of the townhouse, balancing modern yet warm finishes such as wide plank hardwood flooring and sleek modern kitchens and baths, with decorative, classical details like exposed brick walls and styled wood moldings. Designer kitchens are styled with premium wood and glass cabinetry with stainless steel appliances. The contemporary bathrooms feature premium brand plumbing fixtures and porcelain wall and floor tiling. Every residence enjoys private outdoor space, and amenities like home automation hubs, wall-mounted smart tablets, and in-ceiling speakers add comfort and convenience to everyday life.
6
