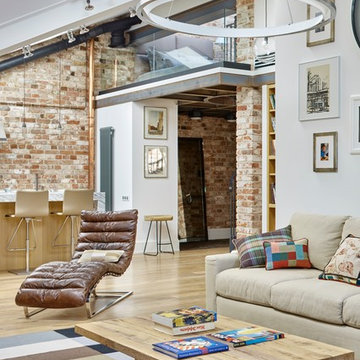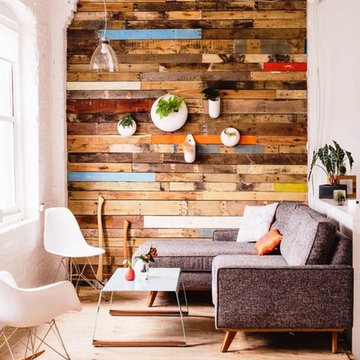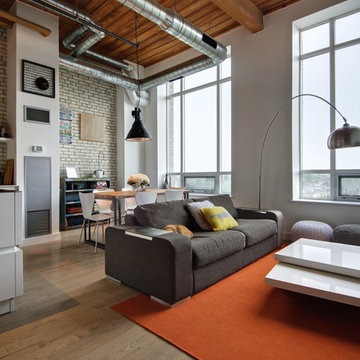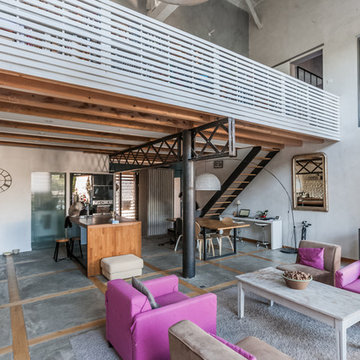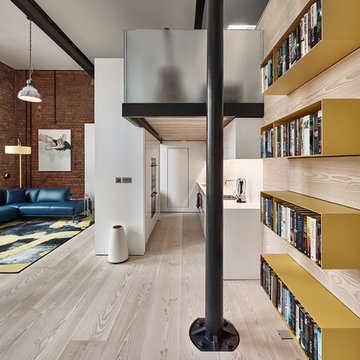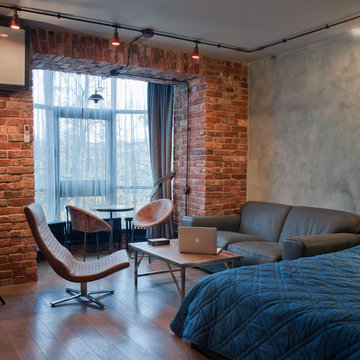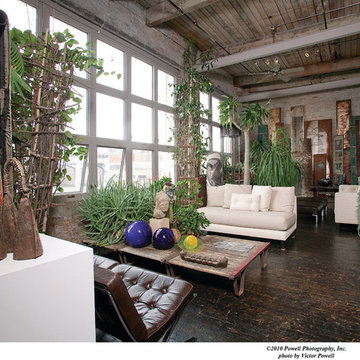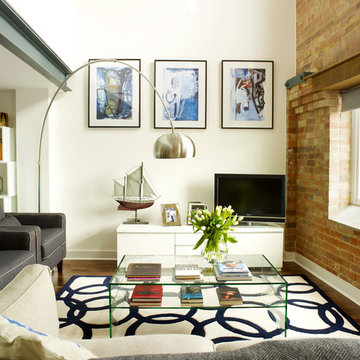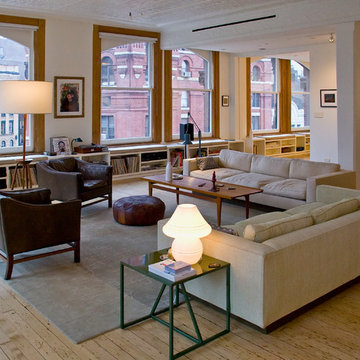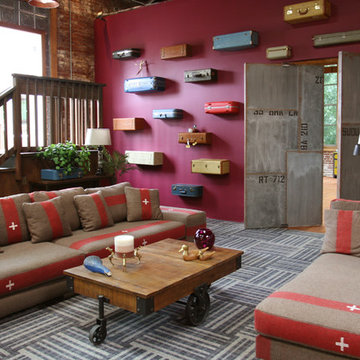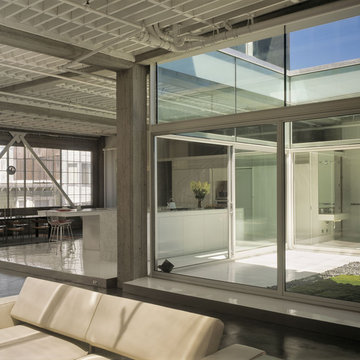21.368 Billeder af industriel dagligstue
Sorteret efter:
Budget
Sorter efter:Populær i dag
121 - 140 af 21.368 billeder
Item 1 ud af 2
Find den rigtige lokale ekspert til dit projekt
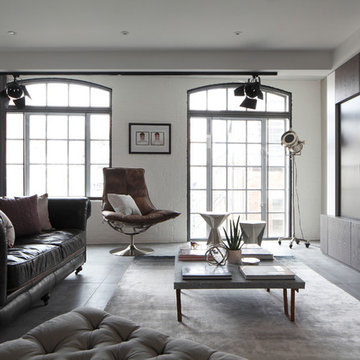
This loft apartment living room was designed with a neutral palette of white and grey blended with chocolate and whispers of pink and mauve. Velvety soft aged leather mingles with draped linen and a shimmering silver rug, tempering the sharp geometry of the cabinetry and Tom Dixon side tables.
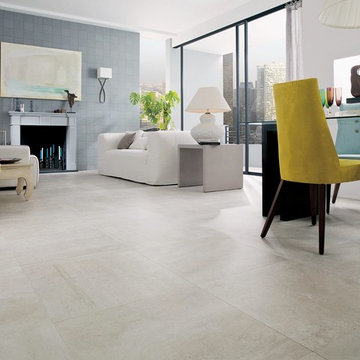
Rodano Caliza - Available at Ceramo Tiles
The Rodano range is an excellent alternative to concrete, replicating the design and etchings of raw cement, available in wall and floor.
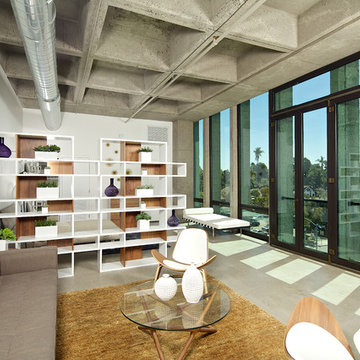
Open Floor Plan - Living Room and Bedroom space.
Photo Credit: Brent Haywood Photography.
Furniture courtesy of 'Hold-It'.
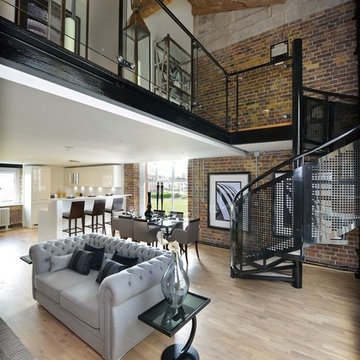
Kährs wood flooring has been installed at Royal Arsenal Riverside’s exclusive ‘Building 23.’ Located on the banks of the River Thames, the stunning development occupies a 76-acre site and combines bold, modern architecture with Grade I and Grade II listed buildings, steeped in history. Kährs Oak Frost – a Swedish three-strip floor - was chosen to complement the interior design, whilst providing high performance and eco benefits. The installation was carried out by Loughton Contracts plc; its specialist residential division was chosen for its expertise in completing high-end projects to the required standards.
Originally known as the Woolwich Warren, Royal Arsenal is among Britain’s most important historic sites. It played a central military and industrial role from the late seventeenth century to the early twentieth, and was used for the storage of military battle plans, for armaments manufacture, ammunition proofing and explosives research. Many original features remain, including arched sash windows which enhance the feeling of space and grandeur.
Chosen to create a stylish, natural feel, Kährs Oak Frost is a rustic grained wood floor. Its white matt lacquer finish and brushed surface complement exposed brickwork, whilst contrasting with black steelwork.

A custom millwork piece in the living room was designed to house an entertainment center, work space, and mud room storage for this 1700 square foot loft in Tribeca. Reclaimed gray wood clads the storage and compliments the gray leather desk. Blackened Steel works with the gray material palette at the desk wall and entertainment area. An island with customization for the family dog completes the large, open kitchen. The floors were ebonized to emphasize the raw materials in the space.

Mid Century Condo
Kansas City, MO
- Mid Century Modern Design
- Bentwood Chairs
- Geometric Lattice Wall Pattern
- New Mixed with Retro
Wesley Piercy, Haus of You Photography
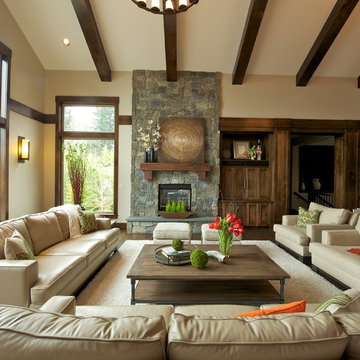
Generous seating for large family in this family friendly home. We designed and selected materials that would hold up. Leathers, faux leather, micro fibers, etc. Owner wanted a great room that was neutral, however easy to change out accessories and pillows to create a fresh new look seasonally. We achieved this with our neutral "core" pieces...ie, sofa, chairs, bench,

Photography-Hedrich Blessing
Glass House:
The design objective was to build a house for my wife and three kids, looking forward in terms of how people live today. To experiment with transparency and reflectivity, removing borders and edges from outside to inside the house, and to really depict “flowing and endless space”. To construct a house that is smart and efficient in terms of construction and energy, both in terms of the building and the user. To tell a story of how the house is built in terms of the constructability, structure and enclosure, with the nod to Japanese wood construction in the method in which the concrete beams support the steel beams; and in terms of how the entire house is enveloped in glass as if it was poured over the bones to make it skin tight. To engineer the house to be a smart house that not only looks modern, but acts modern; every aspect of user control is simplified to a digital touch button, whether lights, shades/blinds, HVAC, communication/audio/video, or security. To develop a planning module based on a 16 foot square room size and a 8 foot wide connector called an interstitial space for hallways, bathrooms, stairs and mechanical, which keeps the rooms pure and uncluttered. The base of the interstitial spaces also become skylights for the basement gallery.
This house is all about flexibility; the family room, was a nursery when the kids were infants, is a craft and media room now, and will be a family room when the time is right. Our rooms are all based on a 16’x16’ (4.8mx4.8m) module, so a bedroom, a kitchen, and a dining room are the same size and functions can easily change; only the furniture and the attitude needs to change.
The house is 5,500 SF (550 SM)of livable space, plus garage and basement gallery for a total of 8200 SF (820 SM). The mathematical grid of the house in the x, y and z axis also extends into the layout of the trees and hardscapes, all centered on a suburban one-acre lot.
21.368 Billeder af industriel dagligstue
7
