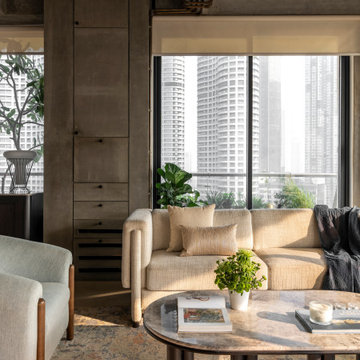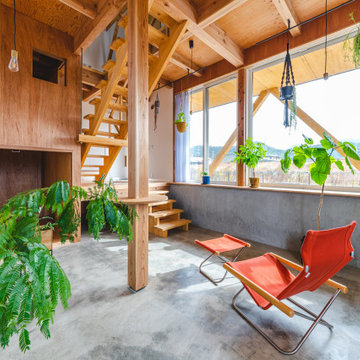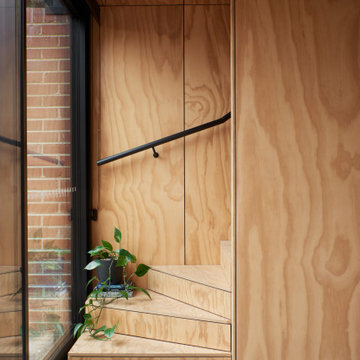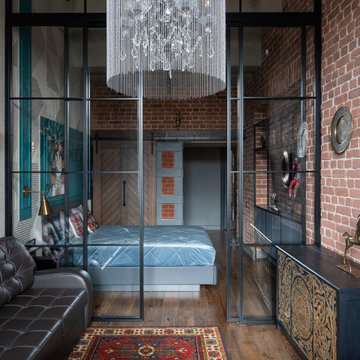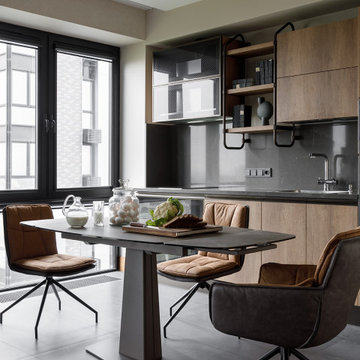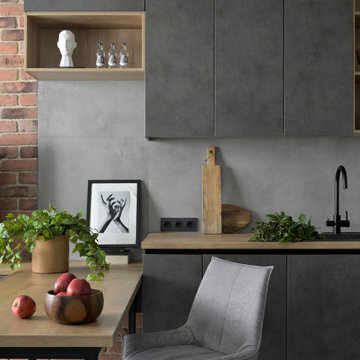223.539 billeder af industriel design og indretning

This custom home built above an existing commercial building was designed to be an urban loft. The firewood neatly stacked inside the custom blue steel metal shelves becomes a design element of the fireplace. Photo by Lincoln Barber
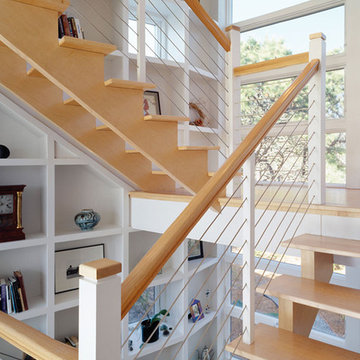
Custom CableRail in Custom Fabricated Frames
Moskow Linn Architects,
Greg Premru Photographer
Find den rigtige lokale ekspert til dit projekt

This is the model unit for modern live-work lofts. The loft features 23 foot high ceilings, a spiral staircase, and an open bedroom mezzanine.
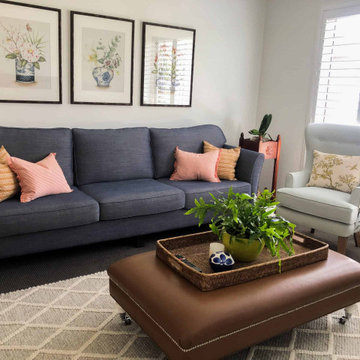
Ivy+Finch has tons of beautiful house designs to pick from! Whether you love modern looks or classic charm, Ivy+Finch has it all. And if you want to turn your dream home into reality, we are here to help! We're experts in interior design and renovations and are super passionate about making spaces look amazing. With Ivy+Finch, you can turn any room into a stunning masterpiece that shows off your unique style. So, if you're searching for house designs in Brisbane, check out our website and make your living space even better.
Go to: https://ivyandfinch.com.au/portfolio/
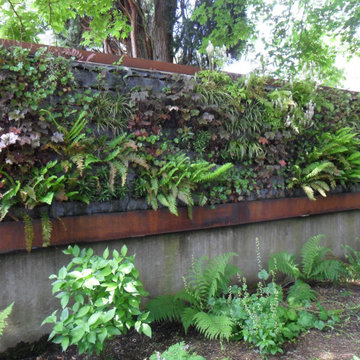
This living wall, with corten steel surround, hides an unsightly fence on top of a retaining wall in the shade of a large maple tree
Design by Amy Whitworth
Installed by Dinsdale Landscape Contractors, Inc
Living wall by Solterra
Photo by Amy Whitworth
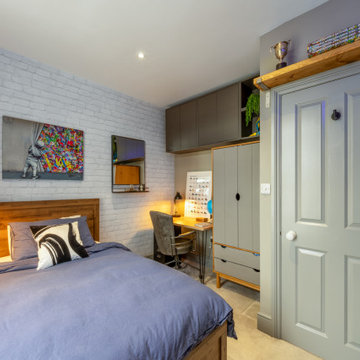
A completely refurbished bedroom for a teenage boy. Additional storage was a big part of the brief as was amending the layout. We decided on an industrial theme for the room. We retained the existing carpet and curtains. An ottoman double bed was added along with wall mounted cupboards and a freestanding wardrobe with storage drawers. An neon sign was commissioned as a fun feature in an apres ski design that the clients chose which worked really well.

This bathroom was designed for specifically for my clients’ overnight guests.
My clients felt their previous bathroom was too light and sparse looking and asked for a more intimate and moodier look.
The mirror, tapware and bathroom fixtures have all been chosen for their soft gradual curves which create a flow on effect to each other, even the tiles were chosen for their flowy patterns. The smoked bronze lighting, door hardware, including doorstops were specified to work with the gun metal tapware.
A 2-metre row of deep storage drawers’ float above the floor, these are stained in a custom inky blue colour – the interiors are done in Indian Ink Melamine. The existing entrance door has also been stained in the same dark blue timber stain to give a continuous and purposeful look to the room.
A moody and textural material pallet was specified, this made up of dark burnished metal look porcelain tiles, a lighter grey rock salt porcelain tile which were specified to flow from the hallway into the bathroom and up the back wall.
A wall has been designed to divide the toilet and the vanity and create a more private area for the toilet so its dominance in the room is minimised - the focal areas are the large shower at the end of the room bath and vanity.
The freestanding bath has its own tumbled natural limestone stone wall with a long-recessed shelving niche behind the bath - smooth tiles for the internal surrounds which are mitred to the rough outer tiles all carefully planned to ensure the best and most practical solution was achieved. The vanity top is also a feature element, made in Bengal black stone with specially designed grooves creating a rock edge.
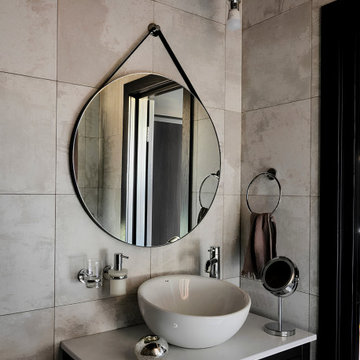
A bathroom designed in a beautiful light gray and black palette. The sink and mirror complement the overall design, creating a chic and modern space that combines functionality with aesthetic appeal.
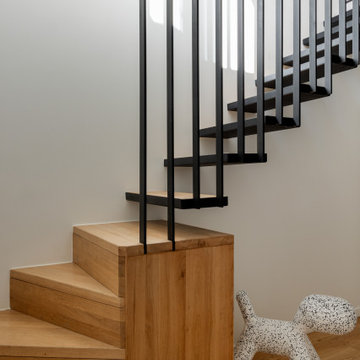
Ancien local industriel ayant été aménagé en habitation, les travaux ont favorisé l'ouverture de la maison côté jardin, avec une surélévation au niveau du garage qui abrite un bureau, un dressing, une salle d'eau et sous les toits, une chambre qui s'ouvre sur une terrasse protégé des regards...
Le Nid vient s'insérer en parfaite continuité avec la construction existante. Le challenge de ce projet fût principalement dû aux proportions des volumes possibles à édifier, une bande assez fine... Et pourtant, le souci constant d'apporter de la lumière au cœur de la maison.

Even before the pool was installed the backyard was already a gourmet retreat. The premium Delta Heat built-in barbecue kitchen complete with sink, TV and hi-boy serving bar is positioned conveniently next to the pergola lounge area.
223.539 billeder af industriel design og indretning
4






















