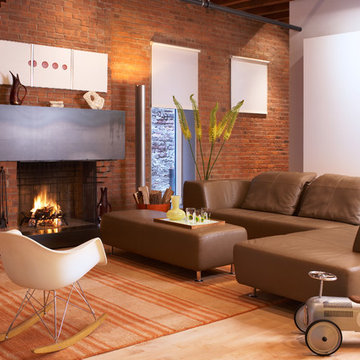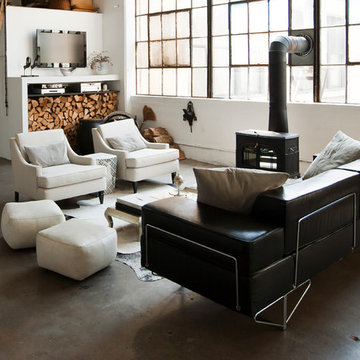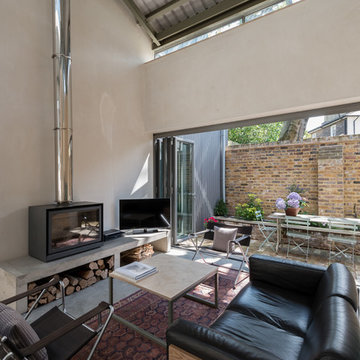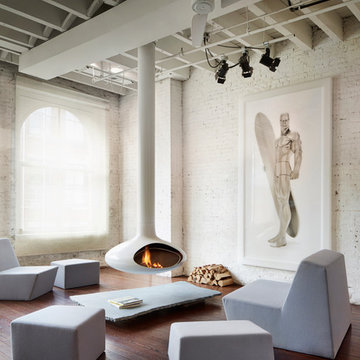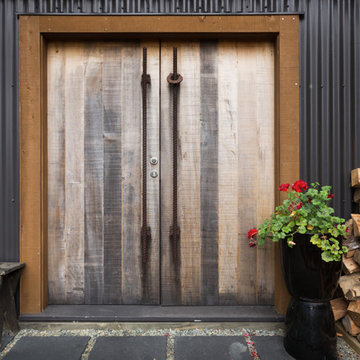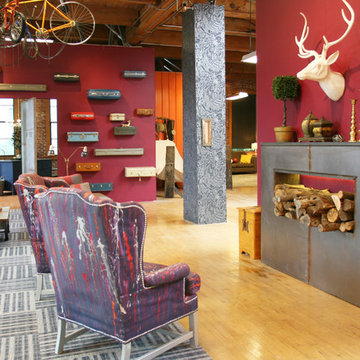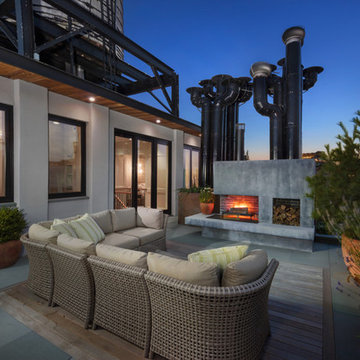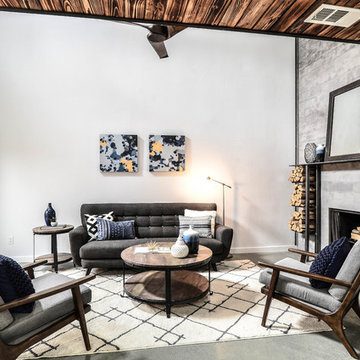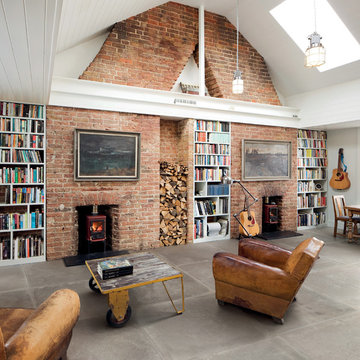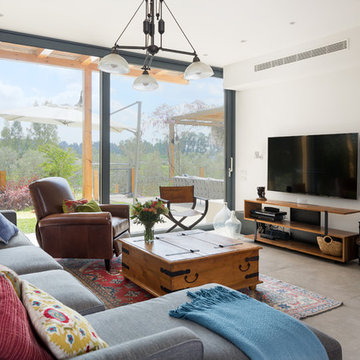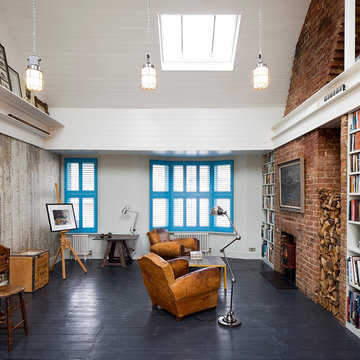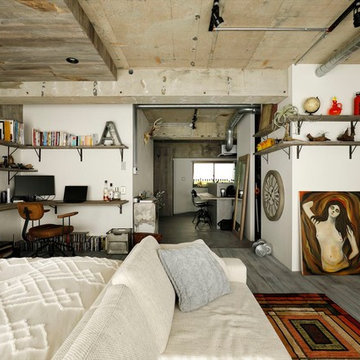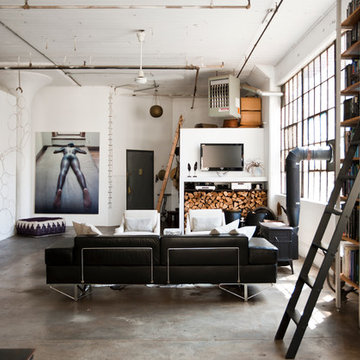22 billeder af industriel design og indretning

This custom home built above an existing commercial building was designed to be an urban loft. The firewood neatly stacked inside the custom blue steel metal shelves becomes a design element of the fireplace. Photo by Lincoln Barber

Best in Show/Overall winner for The Best of LaCantina Design Competition 2018 | Beinfield Architecture PC | Robert Benson Photography
Find den rigtige lokale ekspert til dit projekt
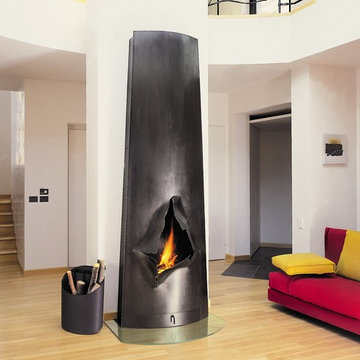
Each and every Magnifocus is a unique creation. Dominique Imbert sculpts a different tear in each raw steel fireplace, resulting in a work of art that is also an efficient heating appliance. Each fire is numbered and signed by Dominique.
This version pictured here is burning bio ethanol fuel which eliminates the need to flue the fire. Also available in wood burning and gas versions.
900mm x 400mm

Living room looking towards the North Cascades.
Image by Steve Brousseau

With an open plan and exposed structure, every interior element had to be beautiful and functional. Here you can see the massive concrete fireplace as it defines four areas. On one side, it is a wood burning fireplace with firewood as it's artwork. On another side it has additional dish storage carved out of the concrete for the kitchen and dining. The last two sides pinch down to create a more intimate library space at the back of the fireplace.
Photo by Lincoln Barber

Upon entering the penthouse the light and dark contrast continues. The exposed ceiling structure is stained to mimic the 1st floor's "tarred" ceiling. The reclaimed fir plank floor is painted a light vanilla cream. And, the hand plastered concrete fireplace is the visual anchor that all the rooms radiate off of. Tucked behind the fireplace is an intimate library space.
Photo by Lincoln Barber
22 billeder af industriel design og indretning
1



















