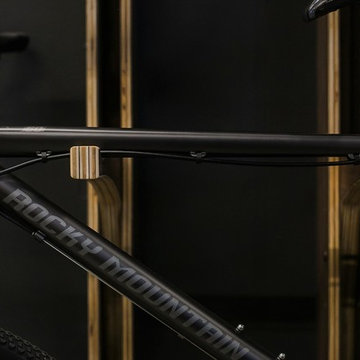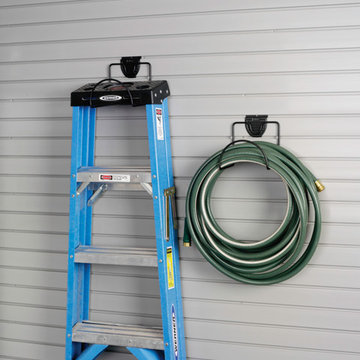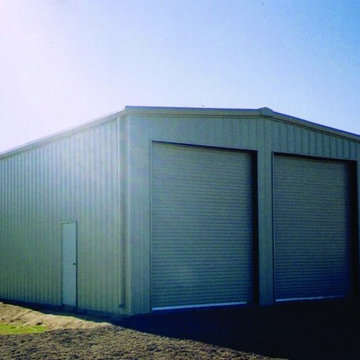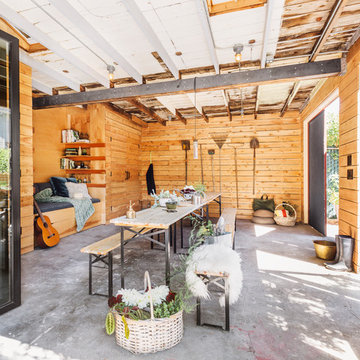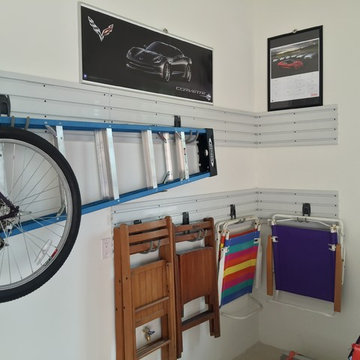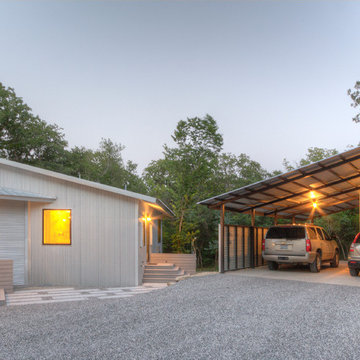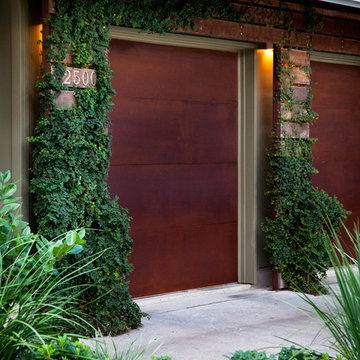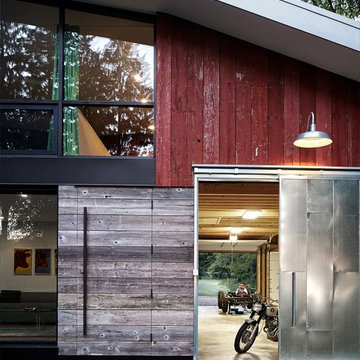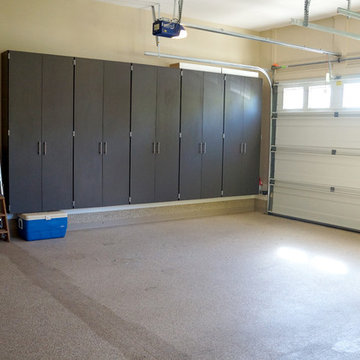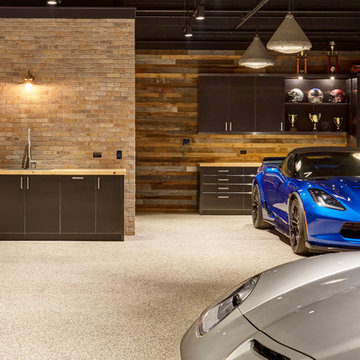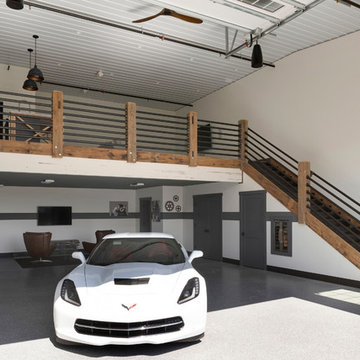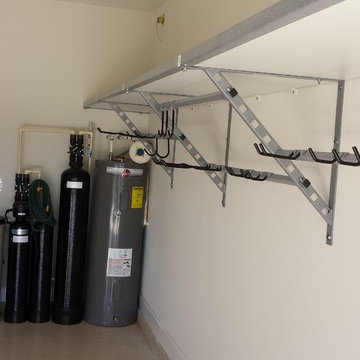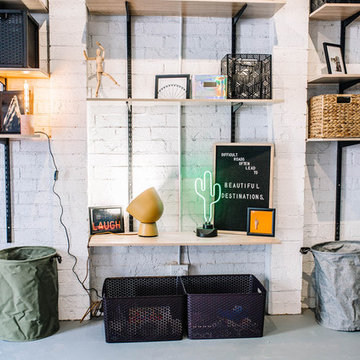2.855 Billeder af industriel garage og skur
Find den rigtige lokale ekspert til dit projekt
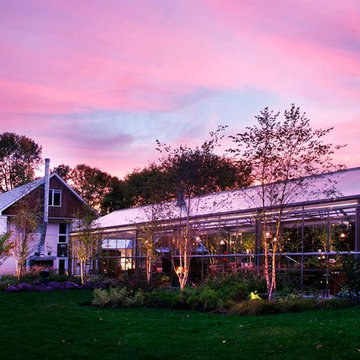
Large River Birch surround the greenhouse as the sun sets.
Top Kat Photo
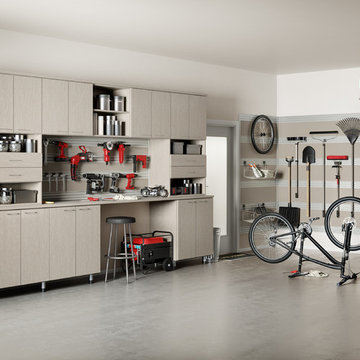
Stylish horizontal and vertical storage transform this garage from cluttered to functional.
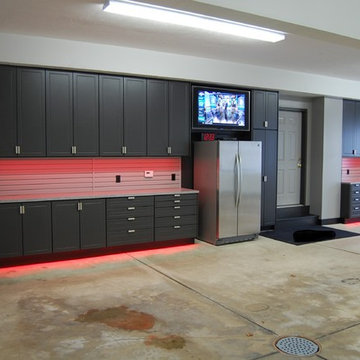
This expansive garage cabinet system was custom designed for the homeowners specific needs. Including an extra large cabinet to hide trash cans, and a custom designed cabinet to house a retractable hose reel.
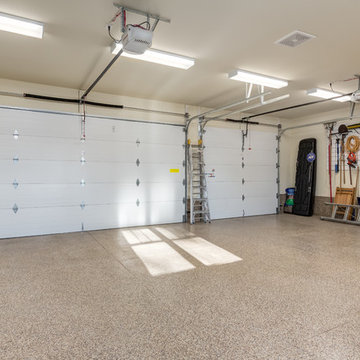
Spacious garage build project, 3 vehicle bays with ample perimeter storage room. Installed built-in cabinets and table worktop, open shelving, and wall of hooks for hanging shop and garden tools are features in this new garage build. Heating system installed as well as heated concrete floor to make space functional as a workshop in all seasons. Floor was finished with polyaspartic epoxy coating. Garage is a bright space with ample lighting and large window for natural light. Exterior clad in Hardie siding and gable ends are stucco with decorative cedar bracket features. Large concrete driveway extends from garage to fence and property line. Cedar fencing, gate and arbour were installed to complete this backyard project.
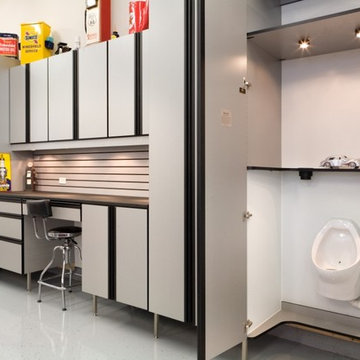
This garage area includes an enclosed cabinet, which hides a urinal unit with a waterproof interior liner, and provides beverage cup holders in the cabinet shelving. The enclosure allows the owner to get more work done during the day, while hiding the urinal unit to maintain a professional environment. Bill Curran/ Designer & Owner of Closet Organizing Systems
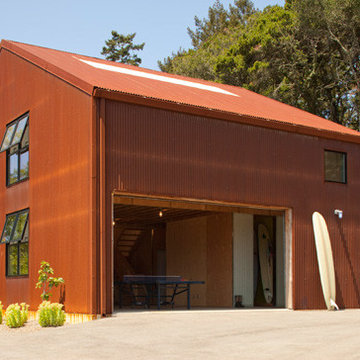
Diverse activities were part of the design program, including; entertaining, cooking, tanning, swimming, archery, horseshoes, gardening, and wood-splitting.
Photographer: Paul Dyer
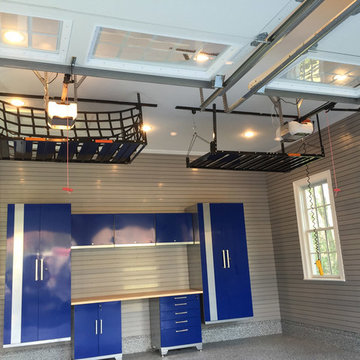
Our overhead storage rack solutions are based on a unique, patent-pending design available in 8 sizes with any height adjustments. Potomac Garage Solutions’ overhead storage rack systems are the only overhead storage system on the market that provides homeowners with a commercial grade product featuring a steel box frame and industrial wire decking.
2.855 Billeder af industriel garage og skur
7
