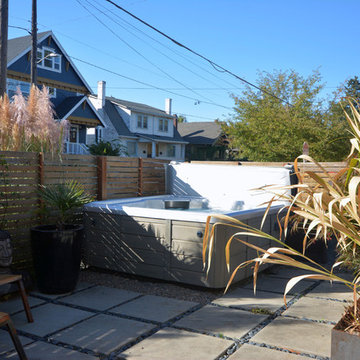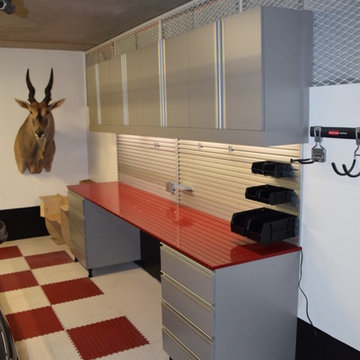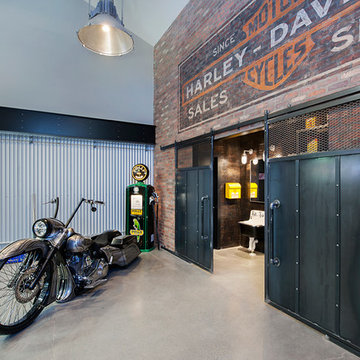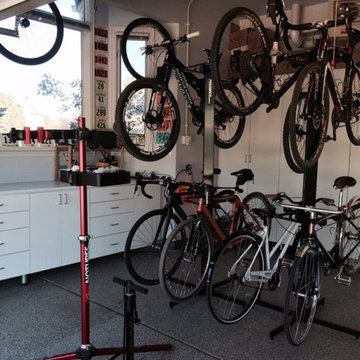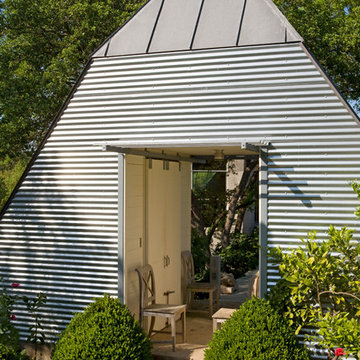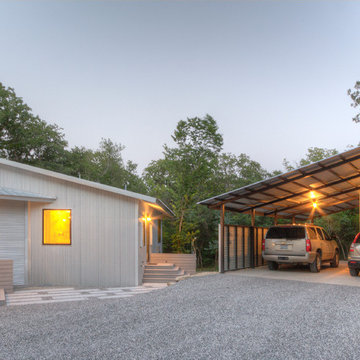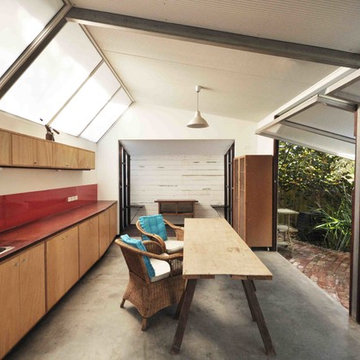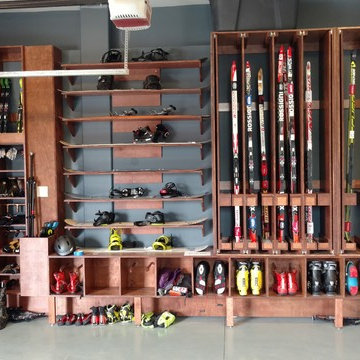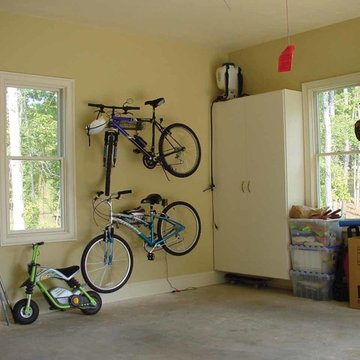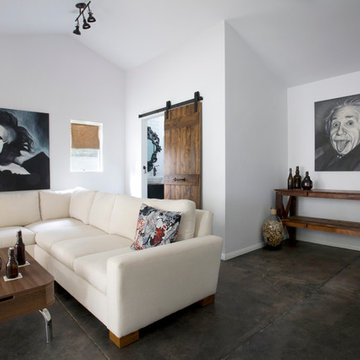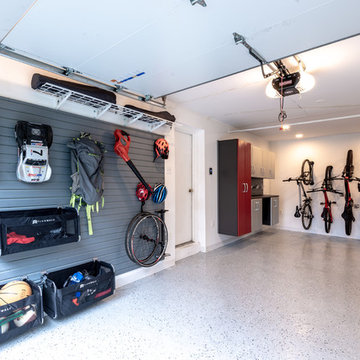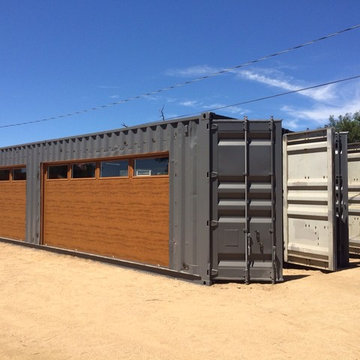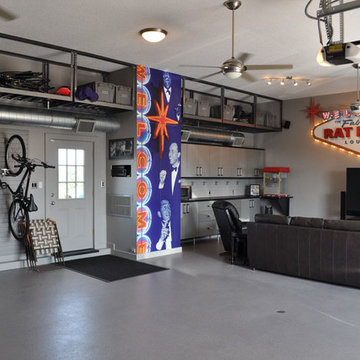2.855 Billeder af industriel garage og skur
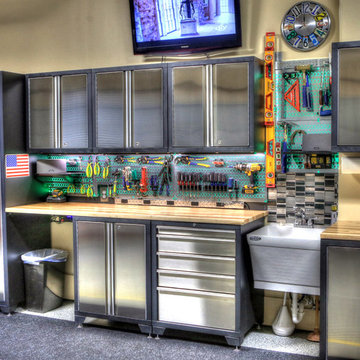
Wall Control Pegboard features formed flanges on the sides of each panel to space the pegboard panel face off of the wall so hooks can pass through. These formed flanges make installation easy because they eliminate the need to build a frame work like old, traditional pegboard sheets require. Additionally, these formed flanges create a small space for access to the backside of the panels where things like extension cords and, in this case, LED lights can be threaded through to create a cool effect behind the face of the Wall Control Pegboard. Thanks for the great customer submission William! Your new shop looks awesome and we love the LED lights behind your Wall Control Pegboard!
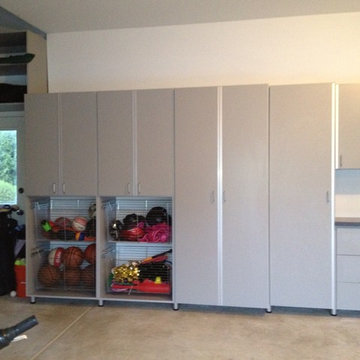
GOAL: Provide enough storage to accommodate all things previously in clients basement. Slate melamine with aluminum pulls. Pull out wire baskets for sports equipment storage. Closed cabinets keep out dust and give a clean neat appearance to wall storage.
Jamie Wilson/ Designer for Closet Organizing Systems
Find den rigtige lokale ekspert til dit projekt
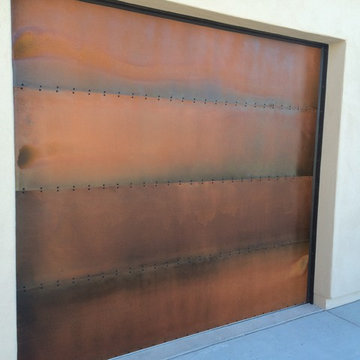
These custom garage doors are built with a steel cladding that has had a chemical patina applied. They are then sealed with a clear coating. Makes for a unique rustic garage door design.
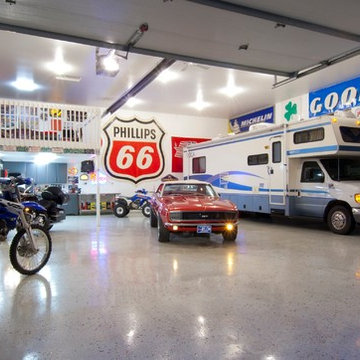
Heated, 2,000 sq. ft. Man Cave equipped with loft, built-in cabinetry, water closet, sink, refrigerator, and clean-out station for the R.V. An epoxy finish with red and black flecking covers the garage floor.
Paul Kohlman Photography
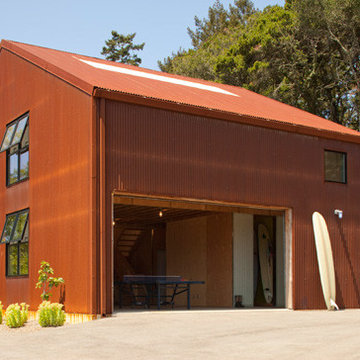
Diverse activities were part of the design program, including; entertaining, cooking, tanning, swimming, archery, horseshoes, gardening, and wood-splitting.
Photographer: Paul Dyer
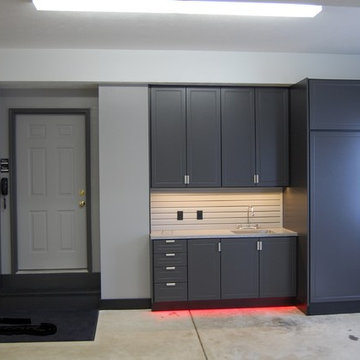
This expansive garage cabinet system was custom designed for the homeowners specific needs. Including an extra large cabinet to hide trash cans, and a custom designed cabinet to house a retractable hose reel.
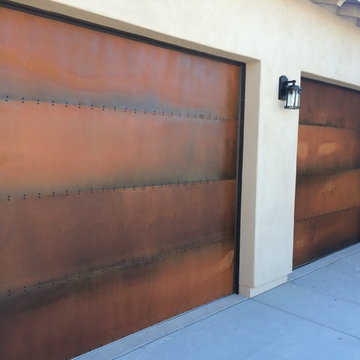
These custom garage doors are built with a steel cladding that has had a chemical patina applied. They are then sealed with a clear coating. Makes for a unique rustic garage door design.
2.855 Billeder af industriel garage og skur
8
