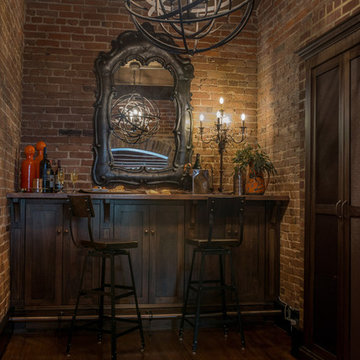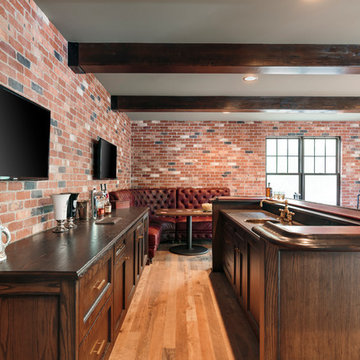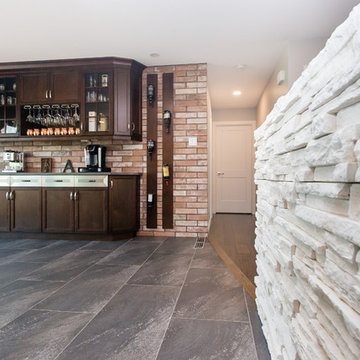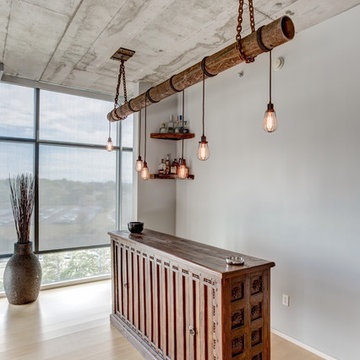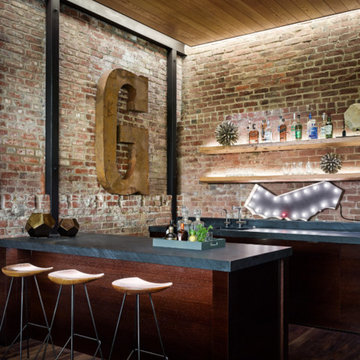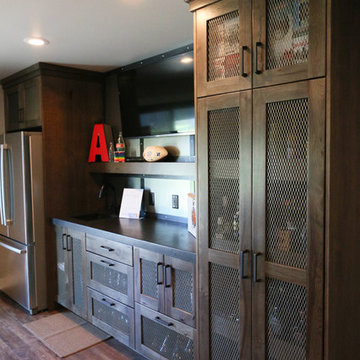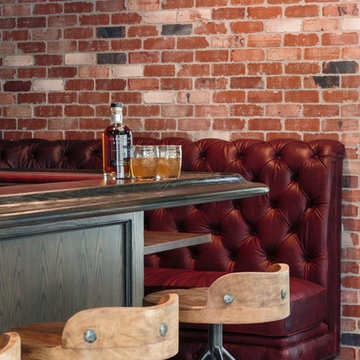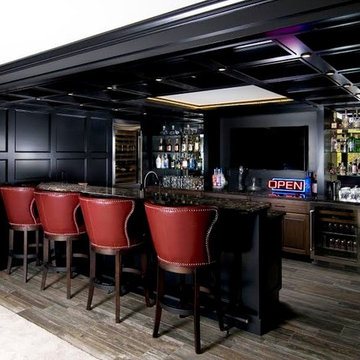75 Billeder af industriel hjemmebar med skabe i mørkt træ
Sorteret efter:
Budget
Sorter efter:Populær i dag
1 - 20 af 75 billeder
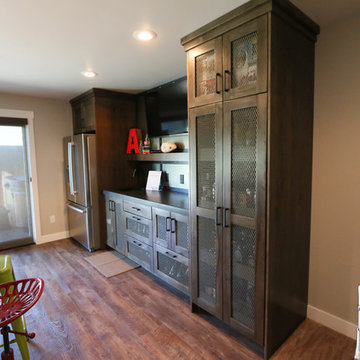
Vance Vetter Homes. Cabinets: Creative Wood Designs. Counter Tops: Precision Tops, Lc.

A large game room / bar with tall exposed ceilings and industrial lighting. Wood and brick accent walls with glass garage door.

This project earned its name 'The Herringbone House' because of the reclaimed wood accents styled in the Herringbone pattern. This project was focused heavily on pattern and texture. The wife described her style as "beachy buddha" and the husband loved industrial pieces. We married the two styles together and used wood accents and texture to tie them seamlessly. You'll notice the living room features an amazing view of the water and this design concept plays perfectly into that zen vibe. We removed the tile and replaced it with beautiful hardwood floors to balance the rooms and avoid distraction. The owners of this home love Cuban art and funky pieces, so we constructed these built-ins to showcase their amazing collection.
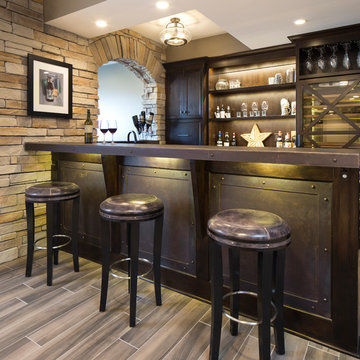
Bar design and basement build out Ed Saloga Design Build
Custom patina metal bar top and bar panels
Landmark Photography
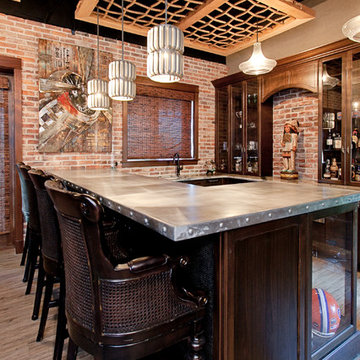
Native House Photography
A place for entertaining and relaxation. Inspired by natural and aviation. This mantuary sets the tone for leaving your worries behind.
Once a boring concrete box, this space now features brick, sandblasted texture, custom rope and wood ceiling treatments and a beautifully crafted bar adorned with a zinc bar top. The bathroom features a custom vanity, inspired by an airplane wing.
What do we love most about this space? The ceiling treatments are the perfect design to hide the exposed industrial ceiling and provide more texture and pattern throughout the space.

Interior Designer Rebecca Robeson created a Home Bar area where her client would be excited to entertain friends and family. With a nod to the Industrial, Rebecca's goal was to turn this once outdated condo, into a hip, modern space reflecting the homeowners LOVE FOR THE LOFT! Paul Anderson from EKD in Denver, worked closely with the team at Robeson Design on Rebecca's vision to insure every detail was built to perfection. Custom cabinets of Silver Eucalyptus include luxury features such as live edge Curly Maple shelves above the serving countertop, touch-latch drawers, soft-close hinges and hand forged steel kick-plates that graze the White Oak hardwood floors... just to name a few. To highlight it all, individually lit drawers and sliding cabinet doors activate upon opening. Set against used brick, the look and feel connects seamlessly with the adjacent Dining area and Great Room ... perfect for home entertainment!
Rocky Mountain Hardware
Earthwood Custom Remodeling, Inc.
Exquisite Kitchen Design
Tech Lighting - Black Whale Lighting
Photos by Ryan Garvin Photography
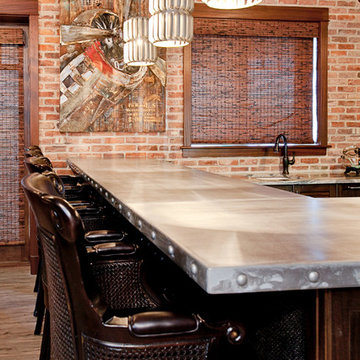
Native House Photography
A place for entertaining and relaxation. Inspired by natural and aviation. This mantuary sets the tone for leaving your worries behind.
Once a boring concrete box, this space now features brick, sandblasted texture, custom rope and wood ceiling treatments and a beautifully crafted bar adorned with a zinc bar top. The bathroom features a custom vanity, inspired by an airplane wing.
What do we love most about this space? The ceiling treatments are the perfect design to hide the exposed industrial ceiling and provide more texture and pattern throughout the space.
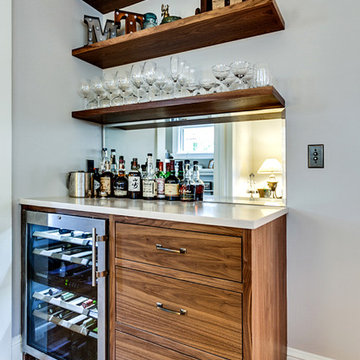
The Naekel’s have a beautiful 1911 home with the typical closed in kitchen for that era. We opening up the wall to the dining room with a new structural beam, added a half bath for the main floor and went to work on a gorgeous kitchen that was mix of a period look with modern flair touches to give them an open floor plan, perfect for entertaining and gourmet cooking.
75 Billeder af industriel hjemmebar med skabe i mørkt træ
1


