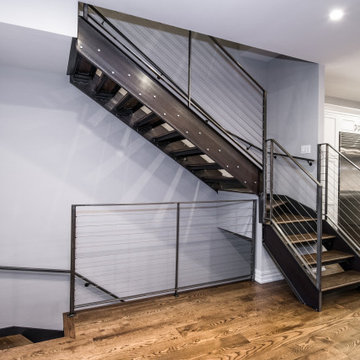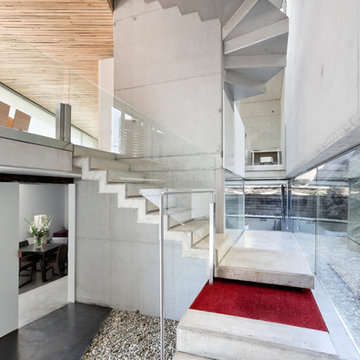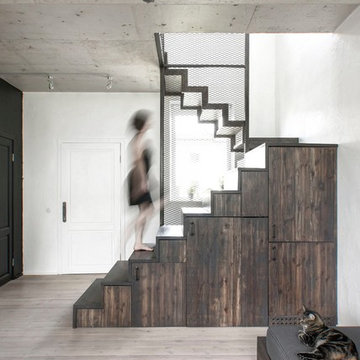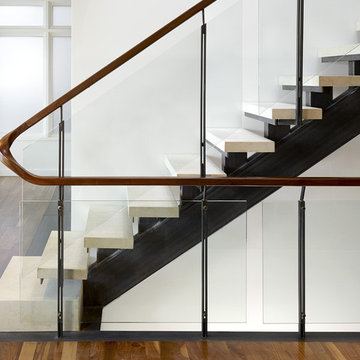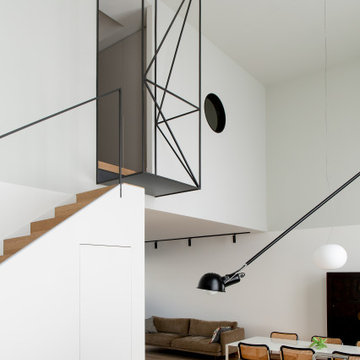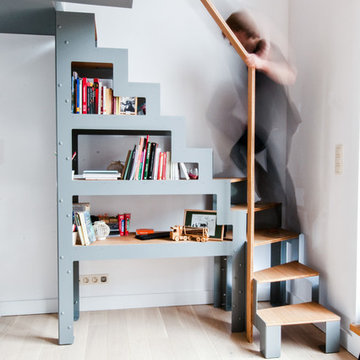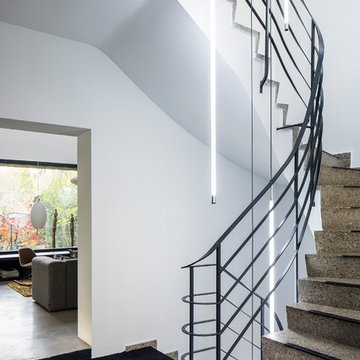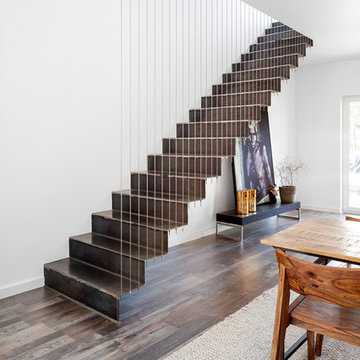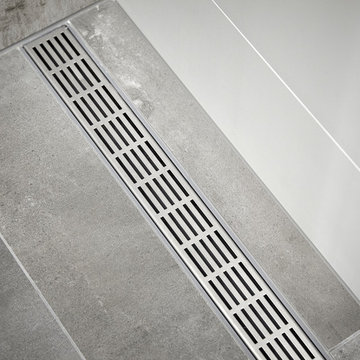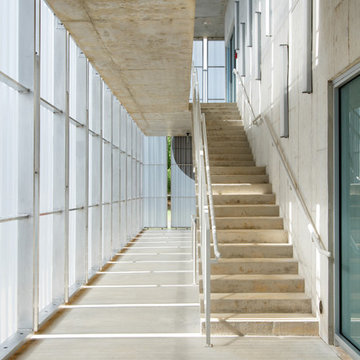942 Billeder af industriel hvid trappe
Sorteret efter:
Budget
Sorter efter:Populær i dag
1 - 20 af 942 billeder
Item 1 ud af 3
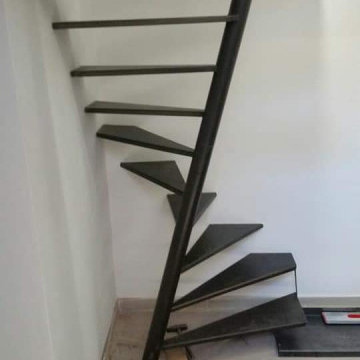
Lo spazio estremamente angusto è diventato un'opportunità per installare un'innovativa scala a chiocciola il cui asse centrale sghembo consente di utilizzare pochissimi metri quadrati e, allo stesso tempo, avere spazio a sufficienza per l'appoggio del piede.
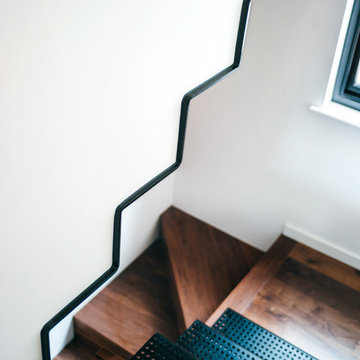
3 stairs in one corner. Folded steel plate, perforated metal plates, walnut
Photography Paul Fuller
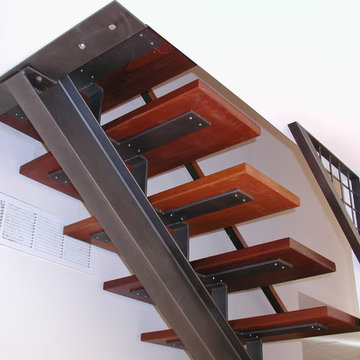
steel railing with mahogany treads, and mahogany handrail.
I beam as center support for treads.
Powder coated metallic gray.
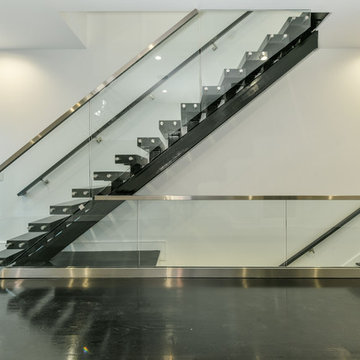
We designed, prewired, installed, and programmed this 5 story brown stone home in Back Bay for whole house audio, lighting control, media room, TV locations, surround sound, Savant home automation, outdoor audio, motorized shades, networking and more. We worked in collaboration with ARC Design builder on this project.
This home was featured in the 2019 New England HOME Magazine.
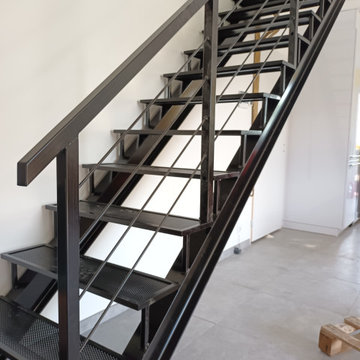
Escalier industriel 15 marches avec garde-corps.
Structure en IPN et marches en tole acier perforé.
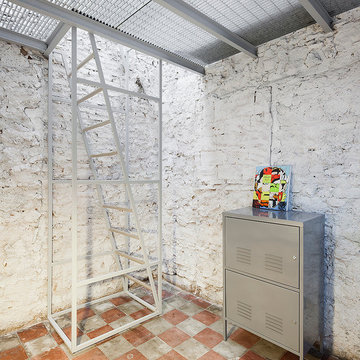
The Vertical Environment, Indice Creativo – Eva Grillo, 2014 - Foto © Salvatore Gozzo

a channel glass wall at floating stair system greets visitors at the formal entry to the main living and gathering space beyond

Located in a historic building once used as a warehouse. The 12,000 square foot residential conversion is designed to support the historical with the modern. The living areas and roof fabrication were intended to allow for a seamless shift between indoor and outdoor. The exterior view opens for a grand scene over the Mississippi River and the Memphis skyline. The primary objective of the plan was to unite the different spaces in a meaningful way; from the custom designed lower level wine room, to the entry foyer, to the two-story library and mezzanine. These elements are orchestrated around a bright white central atrium and staircase, an ideal backdrop to the client’s evolving art collection.
Greg Boudouin, Interiors
Alyssa Rosenheck: Photos
942 Billeder af industriel hvid trappe
1

