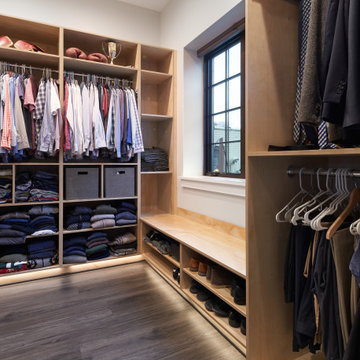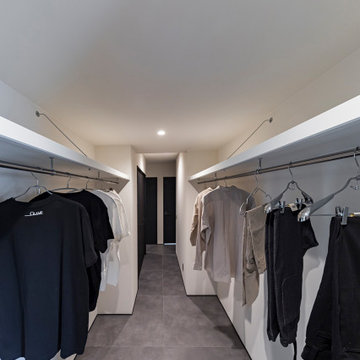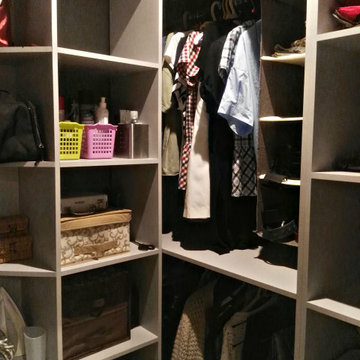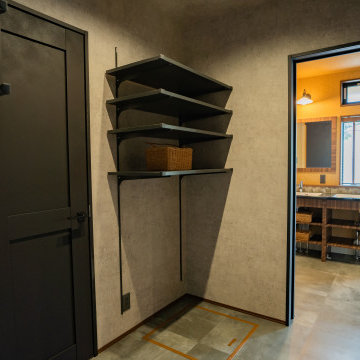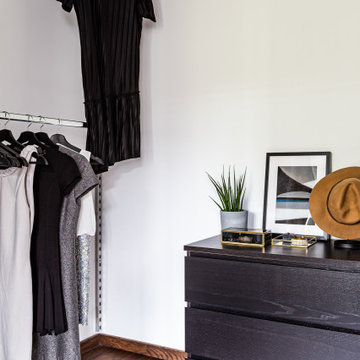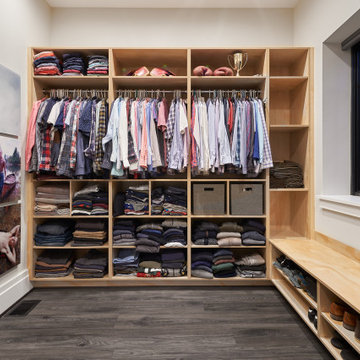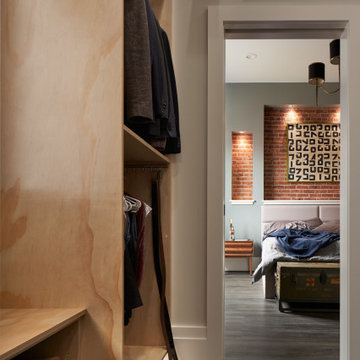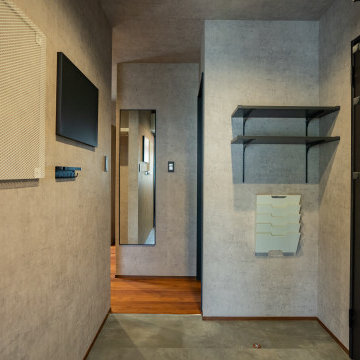13 Billeder af industriel opbevaring og garderobe med vinylgulv
Sorteret efter:
Budget
Sorter efter:Populær i dag
1 - 13 af 13 billeder
Item 1 ud af 3
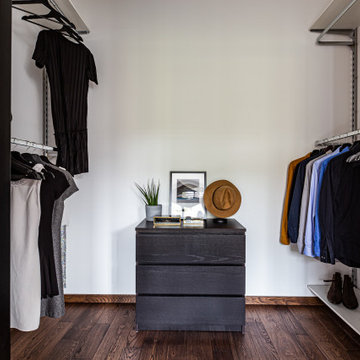
Гардеробная при спальне.
Дизайн проект: Семен Чечулин
Стиль: Наталья Орешкова
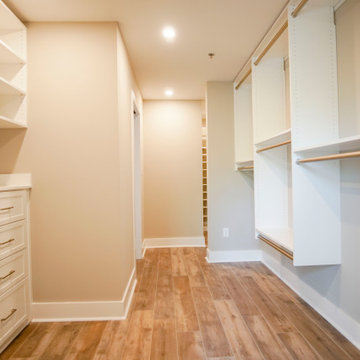
This is the start of the absolutely massive closet space that will be connected to the master bedroom, you could fit an entire bedroom into this closet!
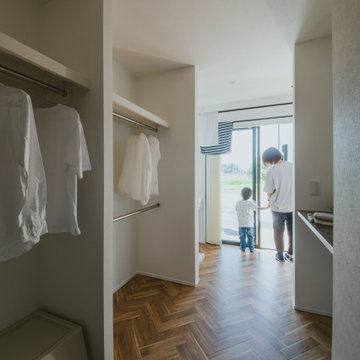
室内干しスペースを兼ね備えたランドリールームに隣接して造作カウンターとファミリークロークを配置。
デザイン性だけではなく、家事楽動線も考えられており、共働き夫婦の毎日に快適さを感じさせます。
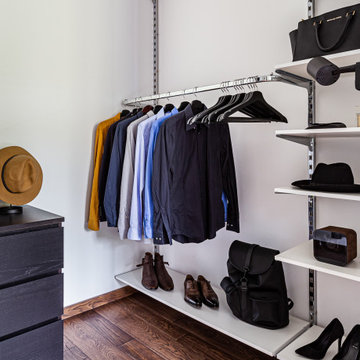
Гардеробная при спальне.
Дизайн проект: Семен Чечулин
Стиль: Наталья Орешкова
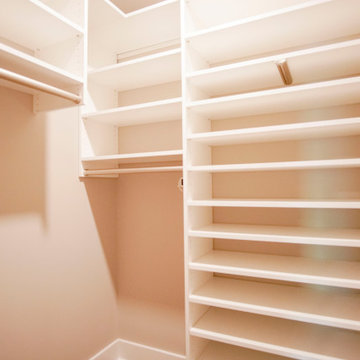
This is the start of the absolutely massive closet space that will be connected to the master bedroom, you could fit an entire bedroom into this closet!
13 Billeder af industriel opbevaring og garderobe med vinylgulv
1
