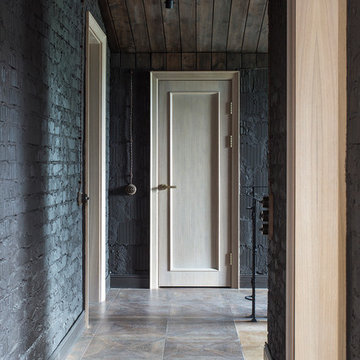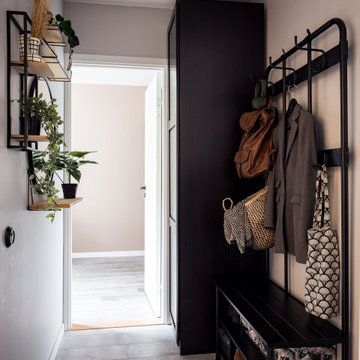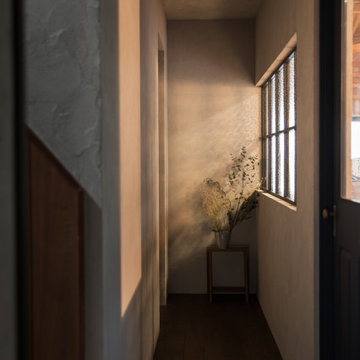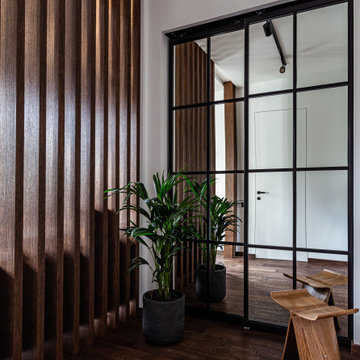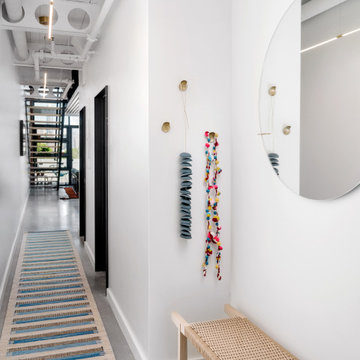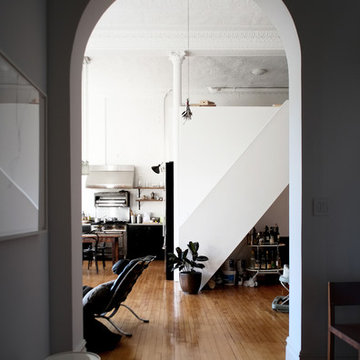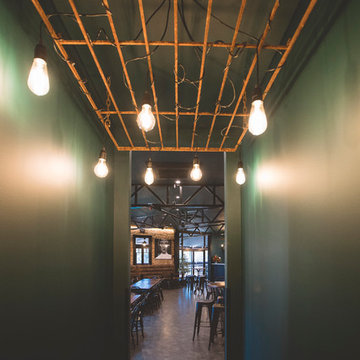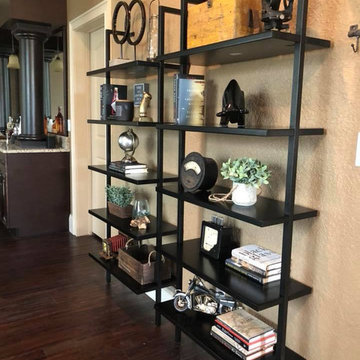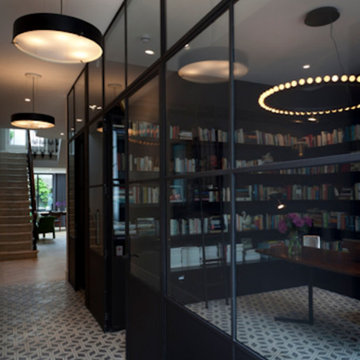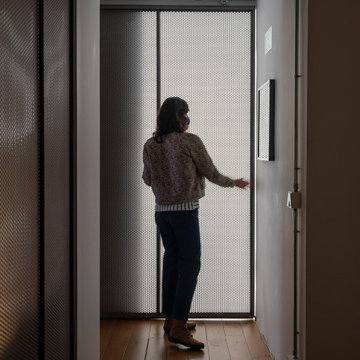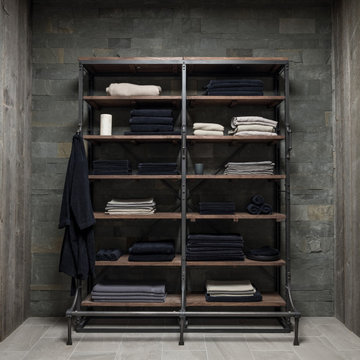For de fleste er gangen udelukkende en måde at komme fra ét rum til et andet. Mange overser mulighederne for at indrette den på en inspirerende måde, så man også kan få nytte af den oversete plads. Hvis du har gjort noget ud af din gang, viser det desuden også dine gæster, at du går op i dit hjem, at din stil er fuldført igennem hele boligen. Gangen kan tjene mange formål, så industriel indretning afhænger af dig. Det kan blot være en korridor, der leder fra ét rum til et andet, men det kan også være ekstra opbevaring, en inspirationskilde til at få hjernen i gang igen, eller fungere som et brud i stilen mellem forskellige rum, så kontrasterne mellem dem mindskes. Uanset hvordan du bruger din industrielle gang, bør du endelig ikke overse den, når du laver om derhjemme. Gange er typisk ikke så store, så det er et let rum at lave om, i forhold til andre.
Kan jeg overhovedet få nytte af min gang?
Ja! Det er mange måder at udnyttet din gang. Har du en lang gang, kan et lille møbel bringe noget volume ind, og hvis du stiller en blomst eller plante derpå, bliver der også lidt liv. Er gangen smal, så du ikke har plads til møbler, kan du i stedet dekorere med vægdekorationer, gulvtæpper, og belysning. Overvej også farverne; en industriel gang er lille nok til at eksperimentere, og det er en oplagt mulighed for at bevæge dig væk fra det traditionelle lyse og hvide, der findes i mange danske hjem. Har du indrette dine rum derhjemme i forskellig stile, kan du med fordel indrette gangen, så kontrasten mellem rummene ikke bliver så stor. Tag elementer fra hvert rum, og lav en eklektisk gang, der opsummerer din stil. Dine gæster vil elske det, og du vil føle dig hjemme i alle boligens rum. Hvordan indretter jeg min industrielle gang?
Gangen tilbyder traditionelt set meget begrænset plads, hvilket kan gøre det svært at indrette den. Det er ikke rigtig plads til mange møbler, og man kan ikke udfolde en bred vifte af lamper eller kunst på væggene. Det er ikke sikkert, at det giver mening for dig, at bruge tid og penge på at indrette sådan et lille rum, men se det i stedet som en mulighed for at lege med detaljerne i din steampunk-inspirerede indretning. Mal listerne i en anden tone eller en helt anden farve, læg et lækkert gulvtæppe, eller hæng dit yndlingsprint på væggen. Overvej også en dedikere en sektion til billeder af minder, i enten en collage, eller en masse små rammer med billeder af venner, familie, og andre øjeblikke. Det giver dig en grund til at stoppe, når du går igennem gangen, og lader dine gæster tage del i dine minder. Bliv inspireret af billeder af industrielle gange her på Houzz
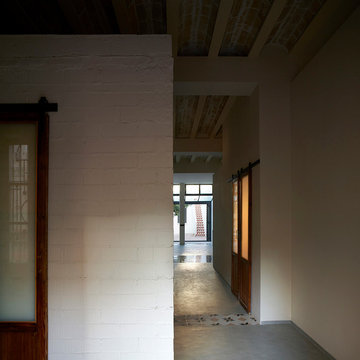
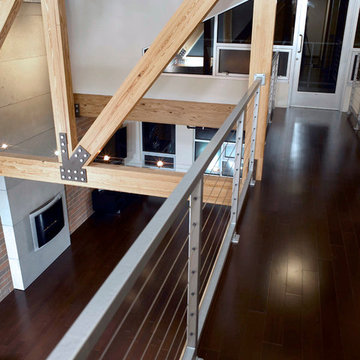
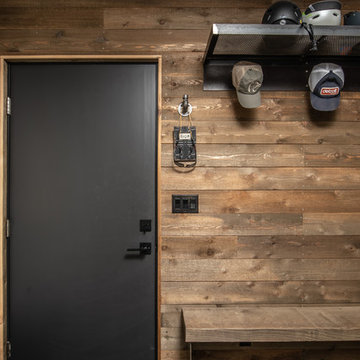
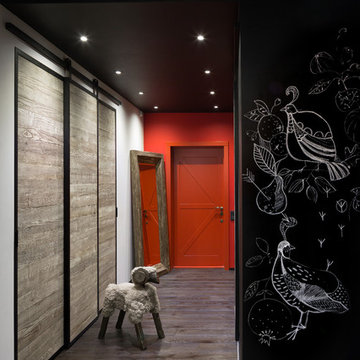


![[enne]](https://st.hzcdn.com/fimgs/pictures/廊下/enne-木下道郎-ワークショップ-img~74d13e1506c6d47b_8274-1-7e3e800-w360-h360-b0-p0.jpg)
