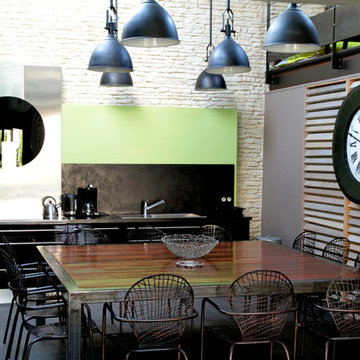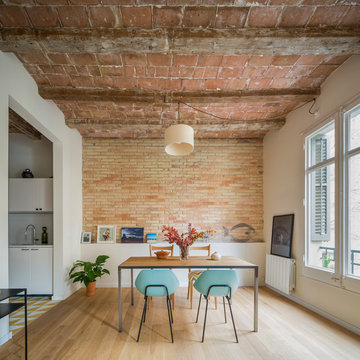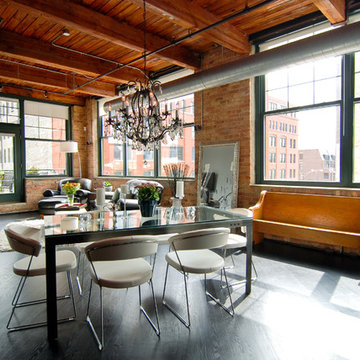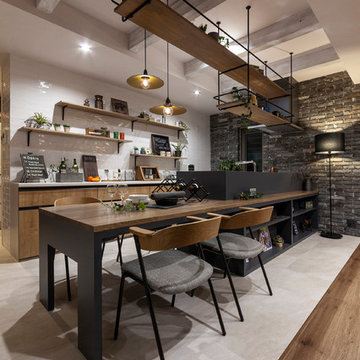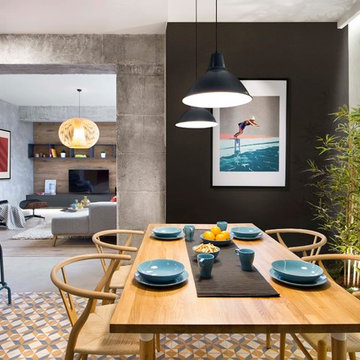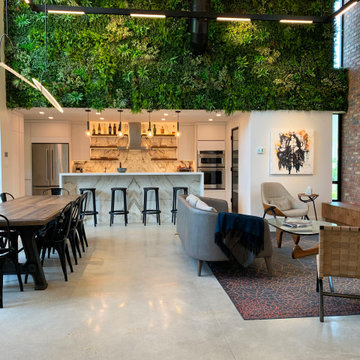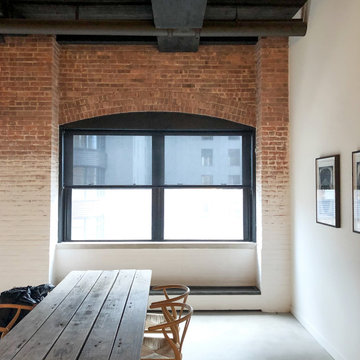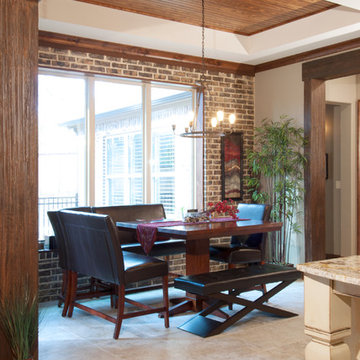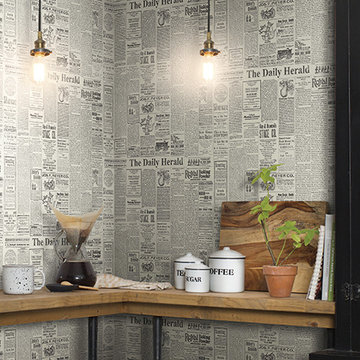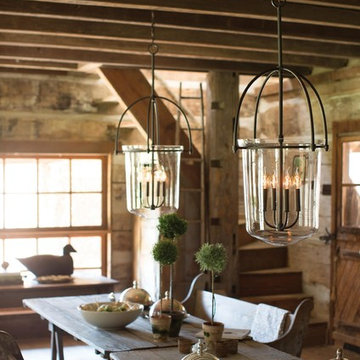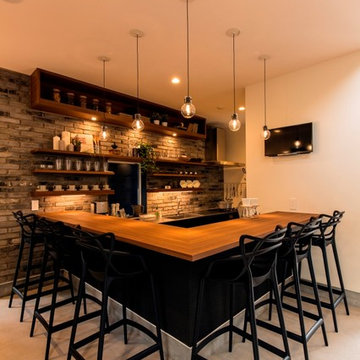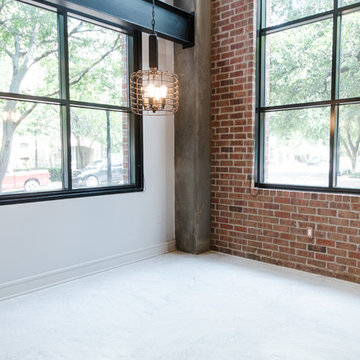109 Billeder af industriel spisestue med farverige vægge
Sorteret efter:
Budget
Sorter efter:Populær i dag
1 - 20 af 109 billeder

Interior Design: Muratore Corp Designer, Cindy Bayon | Construction + Millwork: Muratore Corp | Photography: Scott Hargis

Photography by Eduard Hueber / archphoto
North and south exposures in this 3000 square foot loft in Tribeca allowed us to line the south facing wall with two guest bedrooms and a 900 sf master suite. The trapezoid shaped plan creates an exaggerated perspective as one looks through the main living space space to the kitchen. The ceilings and columns are stripped to bring the industrial space back to its most elemental state. The blackened steel canopy and blackened steel doors were designed to complement the raw wood and wrought iron columns of the stripped space. Salvaged materials such as reclaimed barn wood for the counters and reclaimed marble slabs in the master bathroom were used to enhance the industrial feel of the space.
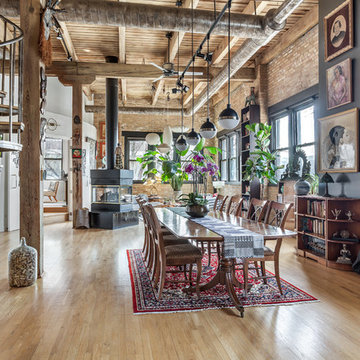
To create a global infusion-style, in this Chicago loft we utilized colorful textiles, richly colored furniture, and modern furniture, patterns, and colors.
Project designed by Skokie renovation firm, Chi Renovation & Design - general contractors, kitchen and bath remodelers, and design & build company. They serve the Chicago area and its surrounding suburbs, with an emphasis on the North Side and North Shore. You'll find their work from the Loop through Lincoln Park, Skokie, Evanston, Wilmette, and all the way up to Lake Forest.
For more about Chi Renovation & Design, click here: https://www.chirenovation.com/
To learn more about this project, click here:
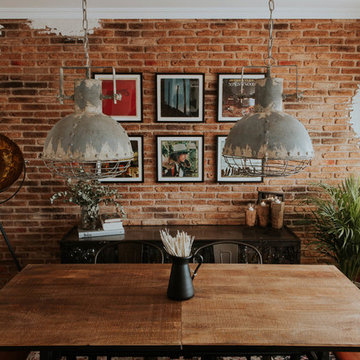
Zona de comedor, enmarcada por pared de ladrillo y vinilos enmarcados.
Para añadir realismo a los materiales, decidimos emplear yeso sobre los paneles artificiales de ladrillo, para así conseguir el efecto de haber descubierto el ladrillo de manera natural.
Alvaro Sancha
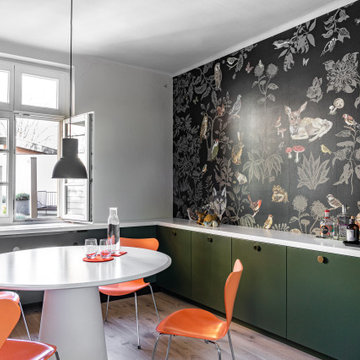
Modern - und bloß nicht so wie bei den Nachbarn. Das war die ganz klare Ansage für dieses Projekt. Ein bisschen verspielt durfte es sein.
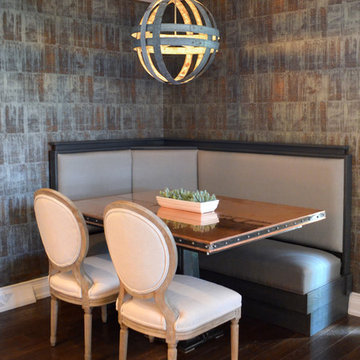
Industrial farmhouse style kitchen, upholstered banquette, custom copper table, industrial pendant, cork wall covering
109 Billeder af industriel spisestue med farverige vægge
1
