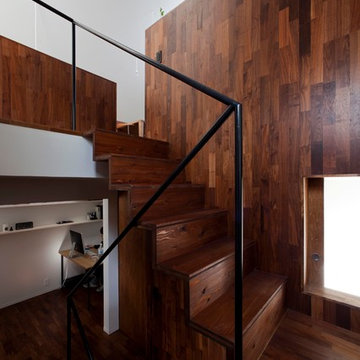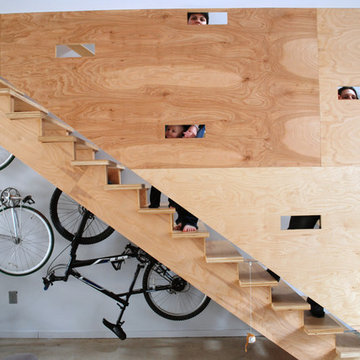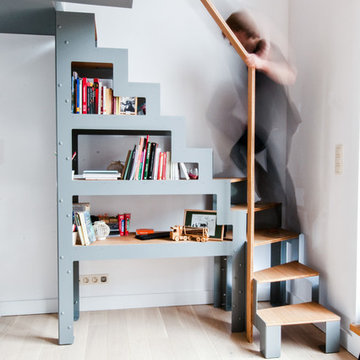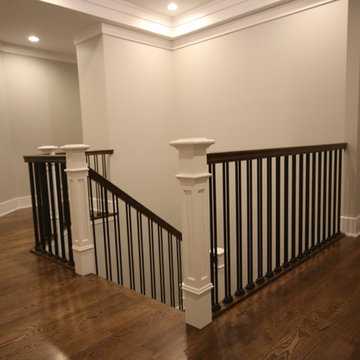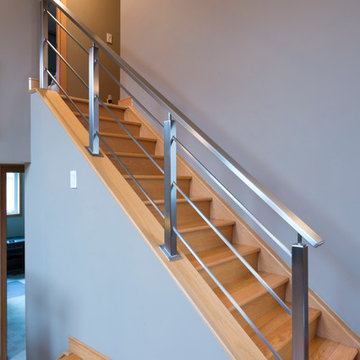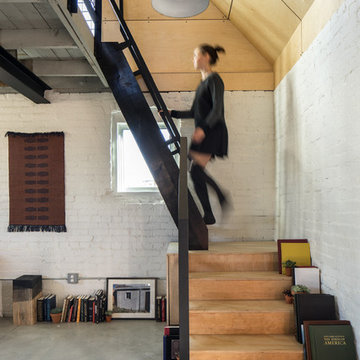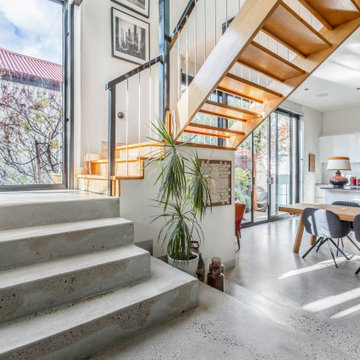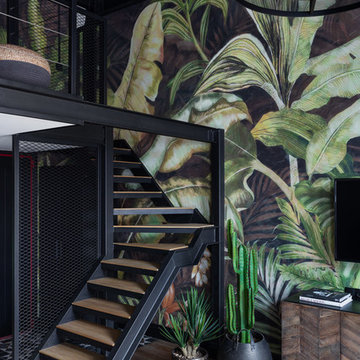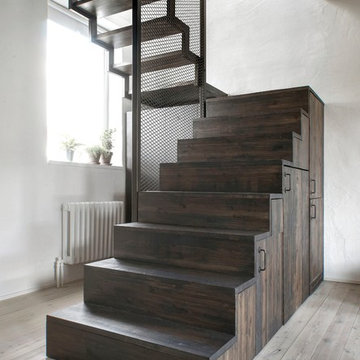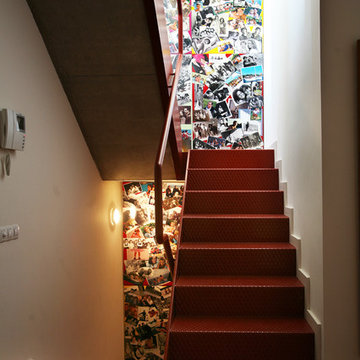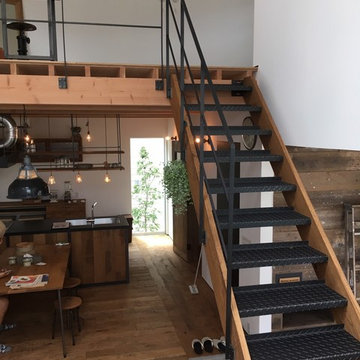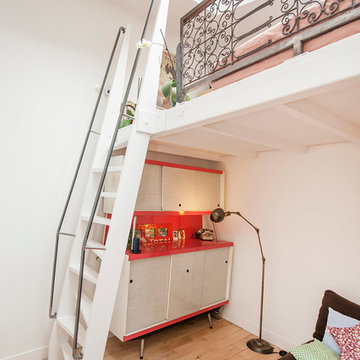7.411 Billeder af industriel trappe
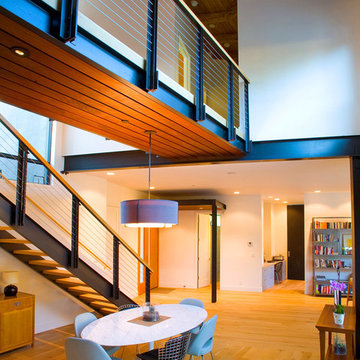
Standard CableRail in Custom Fabricated Frames
Allwood Construction Inc.
http://allwoodconstruction.net/
Starla Meris photography
Allwood Construction Inc.
http://allwoodconstruction.net/
Starla Meris photography

Principal Designer Danielle Wallinger reinterpreted the design
of this former project to reflect the evolving tastes of today’s
clientele. Accenting the rich textures with clean modern
pieces the design transforms the aesthetic direction and
modern appeal of this award winning downtown loft.
When originally completed this loft graced the cover of a
leading shelter magazine and was the ASID residential/loft
design winner, but was now in need of a reinterpreted design
to reflect the new directions in interiors. Through the careful
selection of modern pieces and addition of a more vibrant
color palette the design was able to transform the aesthetic
of the entire space.
Find den rigtige lokale ekspert til dit projekt
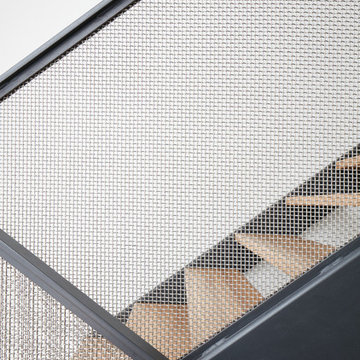
The client’s brief was to create a space reminiscent of their beloved downtown Chicago industrial loft, in a rural farm setting, while incorporating their unique collection of vintage and architectural salvage. The result is a custom designed space that blends life on the farm with an industrial sensibility.
The new house is located on approximately the same footprint as the original farm house on the property. Barely visible from the road due to the protection of conifer trees and a long driveway, the house sits on the edge of a field with views of the neighbouring 60 acre farm and creek that runs along the length of the property.
The main level open living space is conceived as a transparent social hub for viewing the landscape. Large sliding glass doors create strong visual connections with an adjacent barn on one end and a mature black walnut tree on the other.
The house is situated to optimize views, while at the same time protecting occupants from blazing summer sun and stiff winter winds. The wall to wall sliding doors on the south side of the main living space provide expansive views to the creek, and allow for breezes to flow throughout. The wrap around aluminum louvered sun shade tempers the sun.
The subdued exterior material palette is defined by horizontal wood siding, standing seam metal roofing and large format polished concrete blocks.
The interiors were driven by the owners’ desire to have a home that would properly feature their unique vintage collection, and yet have a modern open layout. Polished concrete floors and steel beams on the main level set the industrial tone and are paired with a stainless steel island counter top, backsplash and industrial range hood in the kitchen. An old drinking fountain is built-in to the mudroom millwork, carefully restored bi-parting doors frame the library entrance, and a vibrant antique stained glass panel is set into the foyer wall allowing diffused coloured light to spill into the hallway. Upstairs, refurbished claw foot tubs are situated to view the landscape.
The double height library with mezzanine serves as a prominent feature and quiet retreat for the residents. The white oak millwork exquisitely displays the homeowners’ vast collection of books and manuscripts. The material palette is complemented by steel counter tops, stainless steel ladder hardware and matte black metal mezzanine guards. The stairs carry the same language, with white oak open risers and stainless steel woven wire mesh panels set into a matte black steel frame.
The overall effect is a truly sublime blend of an industrial modern aesthetic punctuated by personal elements of the owners’ storied life.
Photography: James Brittain
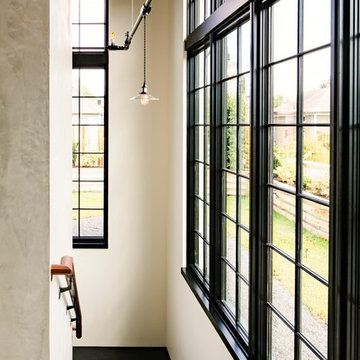
The interior stair that leads up to the living space is filled with natural light and gives way to a view of the rooftop outdoor terrace and garden.
Photo by Lincoln Barber
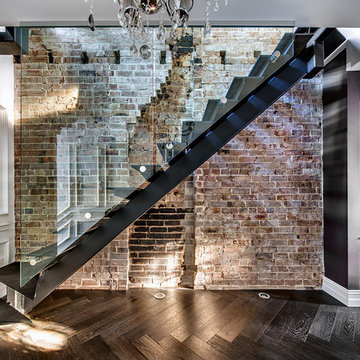
the bespoke staircase was welded on site weighing 4 tonn. The house was built and designed around this main feature.
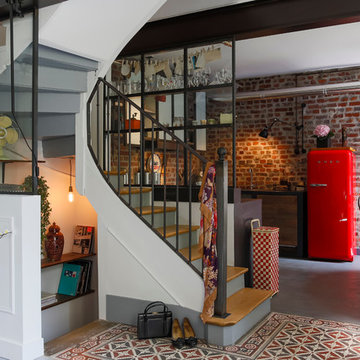
Séparant la cuisine de l'escalier, solidement ancrée dans les murs et la poutre métallique, la verrière comprend sur toute sa longueur deux étagères en tôle pliée qui accueillent entre autres objets une magnifique lampe Gras et une série de verres hétéroclite.
Le garde-corps rappelle les origines rustique de la maison.
Enfin, au premier plan une petite verrière habille l'escalier.
Conception générale Elodie Sagot - Architecte d'intérieur
Ouvrages acier conçus et réalisés par Les Ateliers du 4.
Crédits photo Franck Beloncle
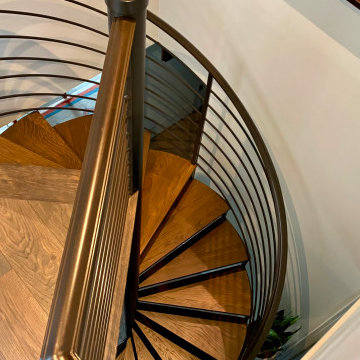
Modern Montana in Afton Minnesota by James McNeal & Angela Liesmaki-DeCoux, Architects and Designers at JMAD - James McNeal Architecture & Design. Detailed, creative architecture firm specializing in enduring artistry & high-end luxury commercial & residential design. Architectural photography, architect portfolio. Dream house inspiration, custom homes, mansion, luxurious lifestyle. Rustic lodge vibe, sustainable. Connection with the outdoors, biophilic, natural materials. Interiors, hallway, stairs, staircase, spiral stairs, home gym.
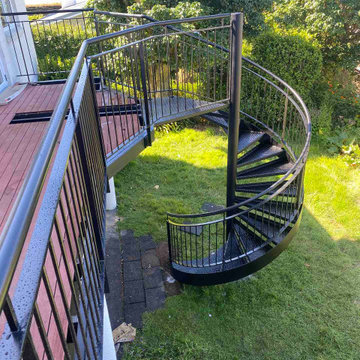
For the Upland Road project, Stairworks built a steel, exterior spiral staircase and metal balustrade for the homeowners that wanted an architectural feature in their backyard.
In order to create this outdoor, industrial design, we used an exterior paint system to prevent rust.
After completing these exterior stairs, the owner loved the quality of the work and engaged us to do more balustrade projects around the property.
7.411 Billeder af industriel trappe
6
