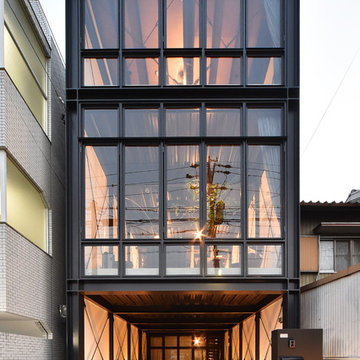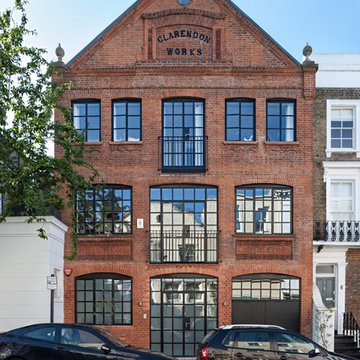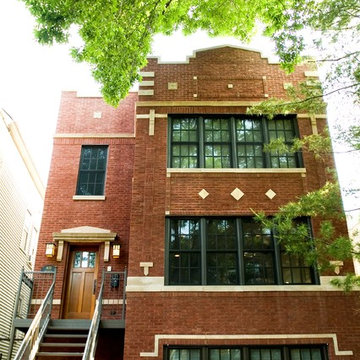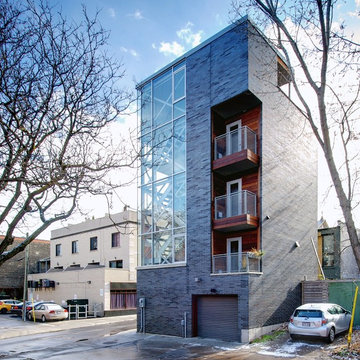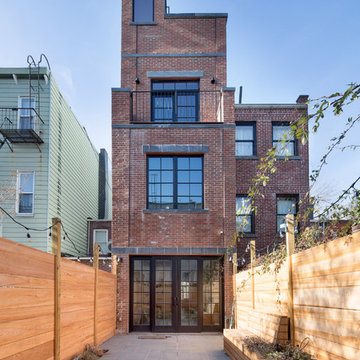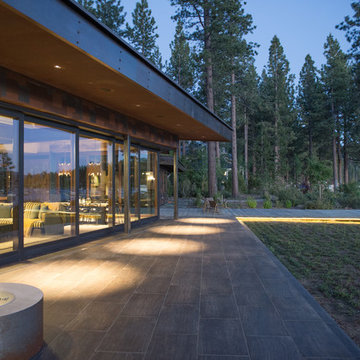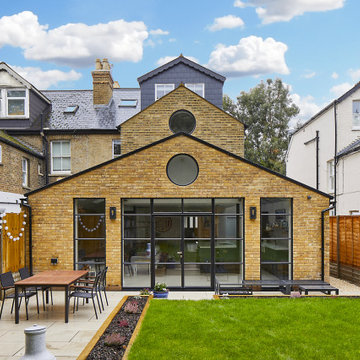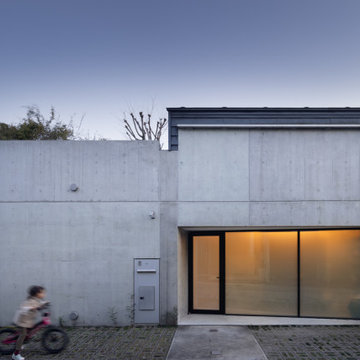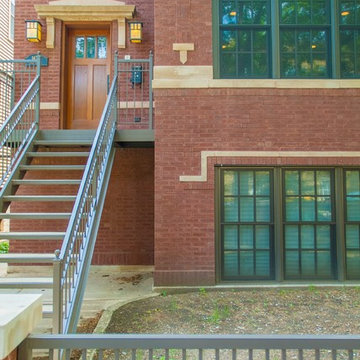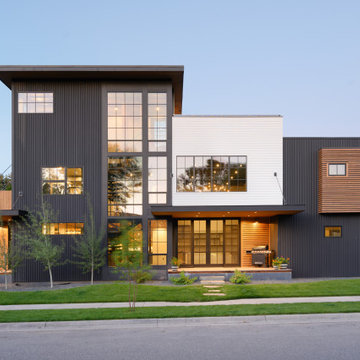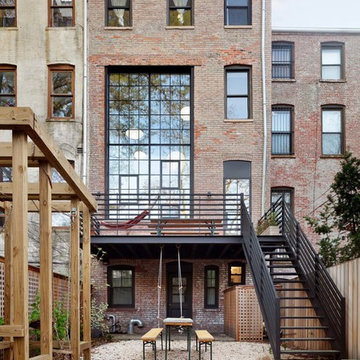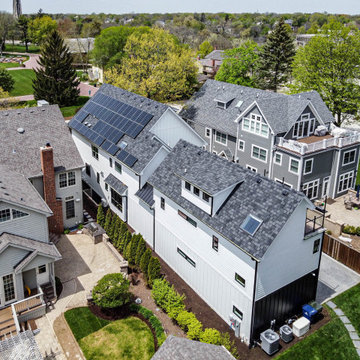390 Billeder af industrielt hus med tre eller flere etager
Sorteret efter:
Budget
Sorter efter:Populær i dag
1 - 20 af 390 billeder
Item 1 ud af 3

Gut renovation of 1880's townhouse. New vertical circulation and dramatic rooftop skylight bring light deep in to the middle of the house. A new stair to roof and roof deck complete the light-filled vertical volume. Programmatically, the house was flipped: private spaces and bedrooms are on lower floors, and the open plan Living Room, Dining Room, and Kitchen is located on the 3rd floor to take advantage of the high ceiling and beautiful views. A new oversized front window on 3rd floor provides stunning views across New York Harbor to Lower Manhattan.
The renovation also included many sustainable and resilient features, such as the mechanical systems were moved to the roof, radiant floor heating, triple glazed windows, reclaimed timber framing, and lots of daylighting.
All photos: Lesley Unruh http://www.unruhphoto.com/
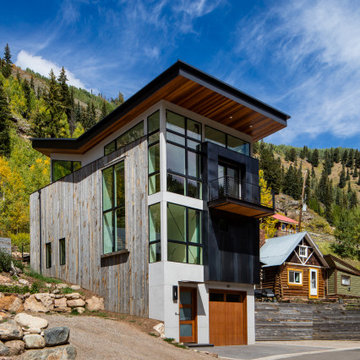
An industrial modern home with large, floor to ceiling windows, shed roofs, steel siding and accents.
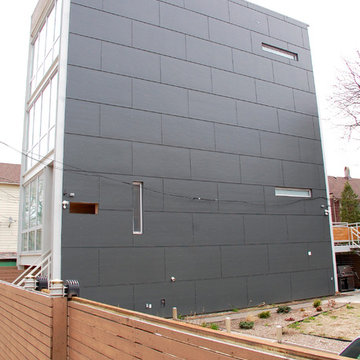
Chicago, IL Siding by Siding & Windows Group. Installed James HardiePanel Vertical Siding in ColorPlus Technology Color Iron Gray.
390 Billeder af industrielt hus med tre eller flere etager
1

