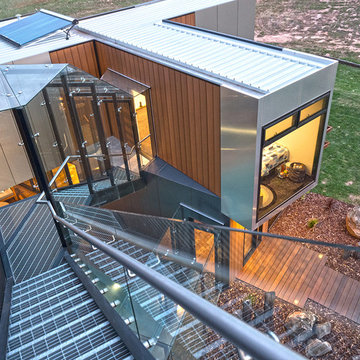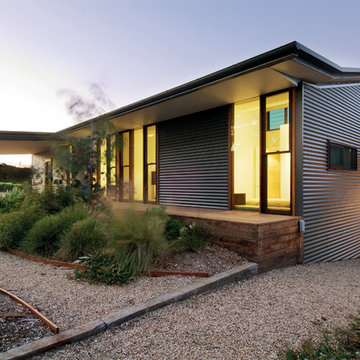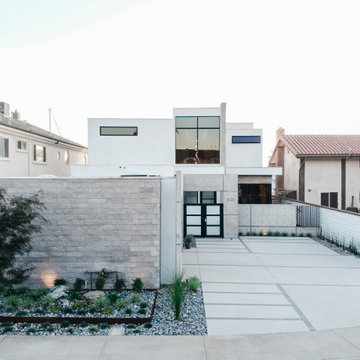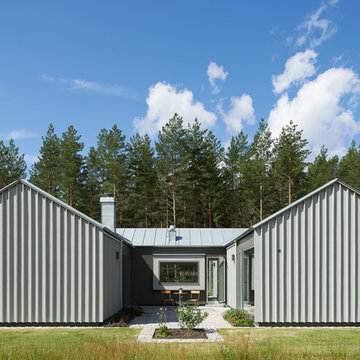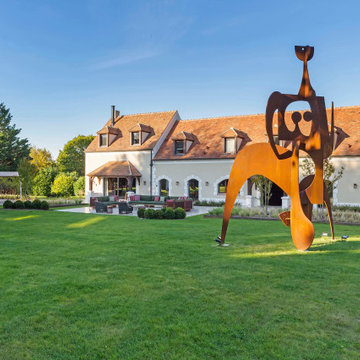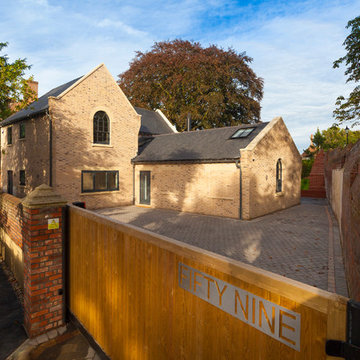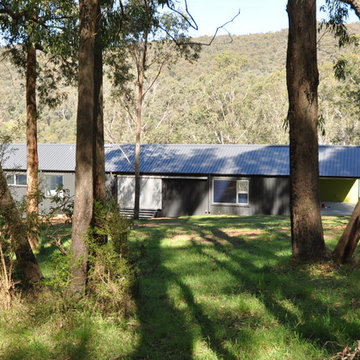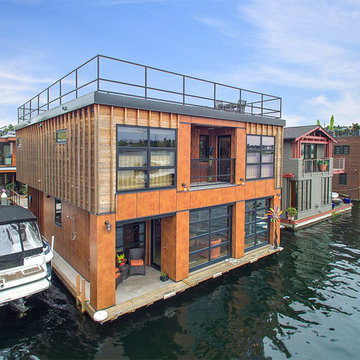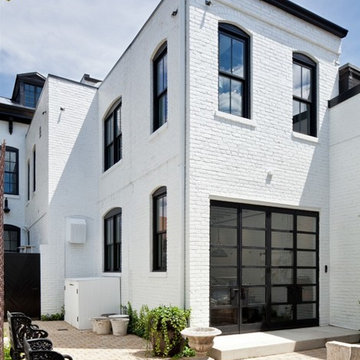211 Billeder af industrielt hus
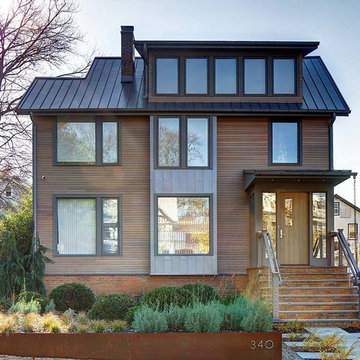
Front view of house featuring select grade horizontal cedar siding with flat seam metal box window.
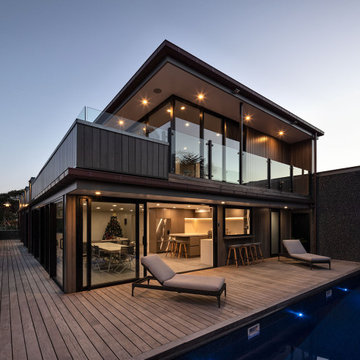
This new house by Rogan Nash Architects, sits on the Cockle Bay waterfront, adjoining a park. It is a family home generous family home, spread over three levels. It is primarily concrete construction – which add a beautiful texture to the exterior and interior.
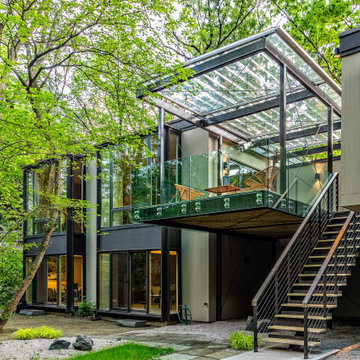
The boxy forms of the existing exterior are balanced with the new deck extension. Builder: Meadowlark Design+Build. Architecture: PLY+. Photography: Sean Carter
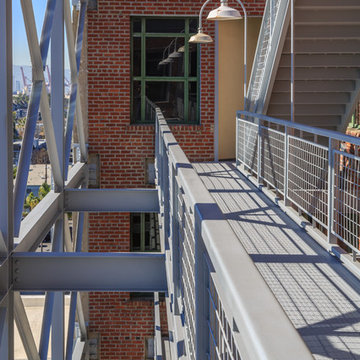
Builder Boy is proud to have renovated this historical property in Long Beach. The updates included bringing the electrical systems up to code, replacing the deck plates, refinishing the stairs and painting the beams, windows, railings and garage doors.

The brick warehouse form below with Spanish-inspired cantilever pool element and hanging plants above..
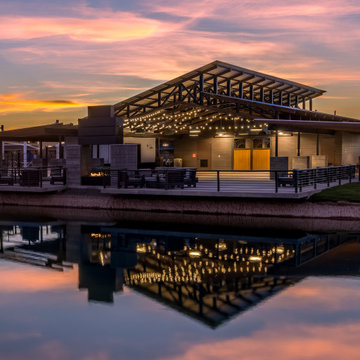
The Grange an aerial view of the Community Center and pool at “Harvest” in Queen Creek, Arizona
-
Architect - Tate Studio Architects
Builder - Chasse Building Team
Planners/Landscape - RVi Planning + LA
Photo – Len Catalanotto Photography
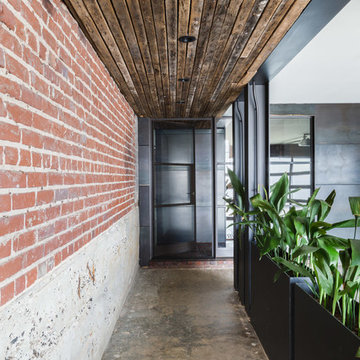
Located in a historic building once used as a warehouse. The 12,000 square foot residential conversion is designed to support the historical with the modern. The living areas and roof fabrication were intended to allow for a seamless shift between indoor and outdoor. The exterior view opens for a grand scene over the Mississippi River and the Memphis skyline. The primary objective of the plan was to unite the different spaces in a meaningful way; from the custom designed lower level wine room, to the entry foyer, to the two-story library and mezzanine. These elements are orchestrated around a bright white central atrium and staircase, an ideal backdrop to the client’s evolving art collection.
From the arrival side off of Wagner Place, the entry is through a new steel and glass door from a parking court. At that level, we incorporated into the parking court a garage, new steel planters with cast iron plant which could live in the low light conditions. The ceiling treatment is integrated from the garage and pulls you into the foyer of the residence. It is out of reclaimed oak that mimics original lath that would've been behind the plaster.
Greg Baudoin, Interiors
Alyssa Rosenheck, photo.
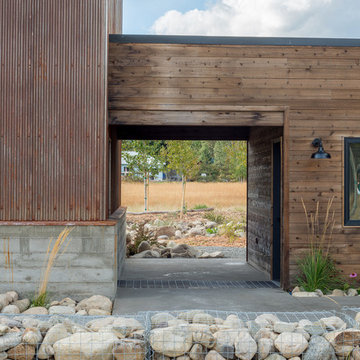
Breezeway detail. Snow grate between garage and house.
Photography by Lucas Henning.
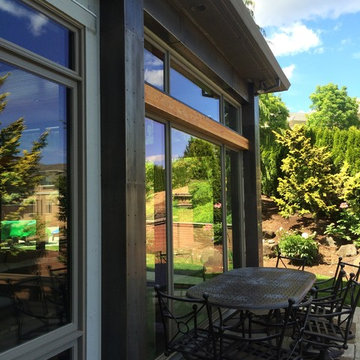
Closeup of our hand-rubbed blackened stainless exterior siding. Grommet-heads are used to fasten the sheets together for a more industrial, steam-punk look.
211 Billeder af industrielt hus
1
