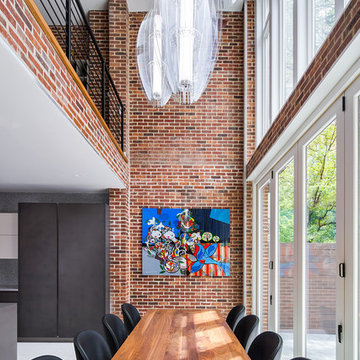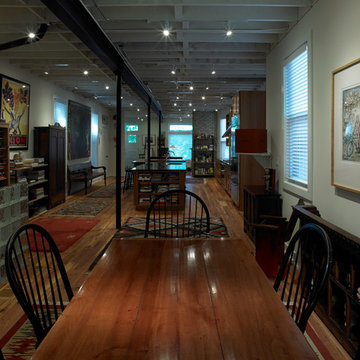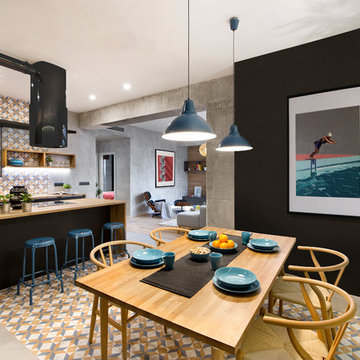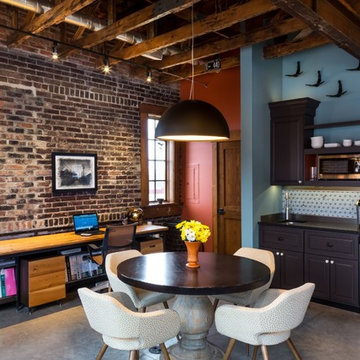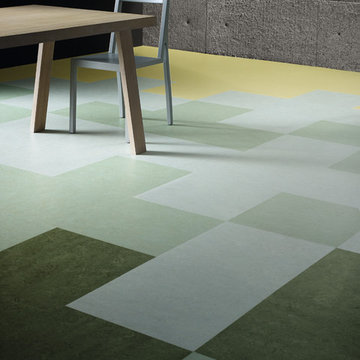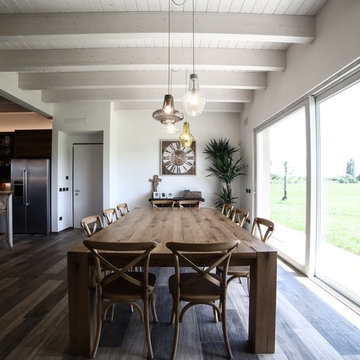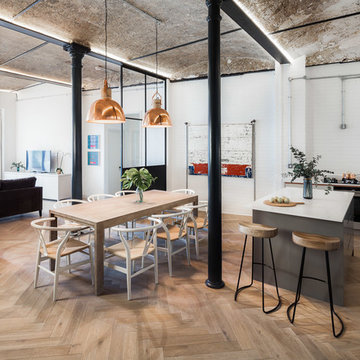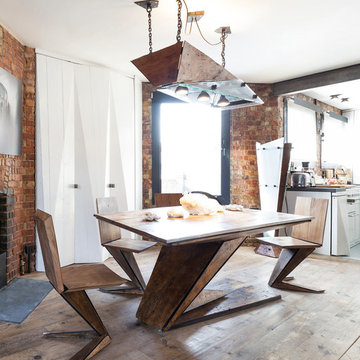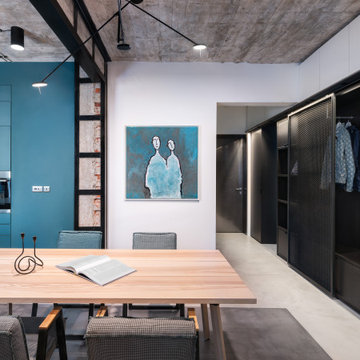930 Billeder af industrielt køkken med spiseplads
Sorteret efter:
Budget
Sorter efter:Populær i dag
1 - 20 af 930 billeder
Item 1 ud af 3
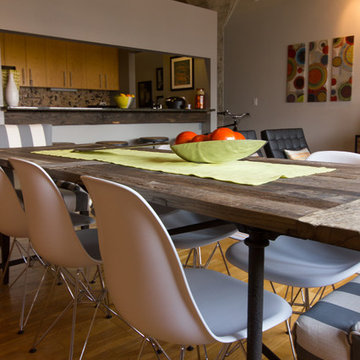
Another view of the living room and kitchen from the dining room of this Chicago loft.
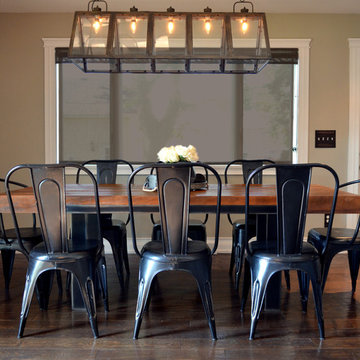
Industrial farmhouse style kitchen, industrial table, industrial chandelier, metal chairs, solar shades

Interior Design: Muratore Corp Designer, Cindy Bayon | Construction + Millwork: Muratore Corp | Photography: Scott Hargis
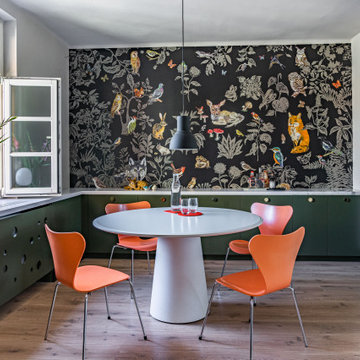
Der Tisch und die Stühle waren vorhanden. Auch der Fußboden wurde nicht verändert.

Photography by Eduard Hueber / archphoto
North and south exposures in this 3000 square foot loft in Tribeca allowed us to line the south facing wall with two guest bedrooms and a 900 sf master suite. The trapezoid shaped plan creates an exaggerated perspective as one looks through the main living space space to the kitchen. The ceilings and columns are stripped to bring the industrial space back to its most elemental state. The blackened steel canopy and blackened steel doors were designed to complement the raw wood and wrought iron columns of the stripped space. Salvaged materials such as reclaimed barn wood for the counters and reclaimed marble slabs in the master bathroom were used to enhance the industrial feel of the space.
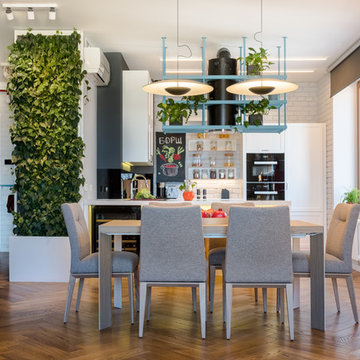
Автор проекта: Антон Базалийский.
На фото вид на столовую группу и кухню. Одним из пожеланий заказчиков было "оживить" интерьер растениями. Так появилась фитостена и вытяжка с подставкой для комнатный растений.
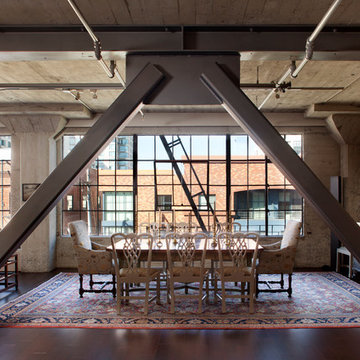
Modern interiors were inserted within the existing industrial space, creating a space for casual living and entertaining friends.
Photographer: Paul Dyer
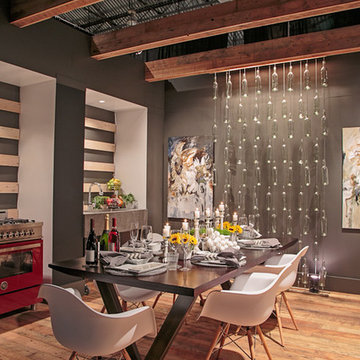
Fresh flowers can change the whole space, and create a completely different atmosphere. By bringing in fresh, outdoor elements to an urban space, you are able to freshen it up - this time literally!
Photos by - Beach Dream Photography
930 Billeder af industrielt køkken med spiseplads
1
