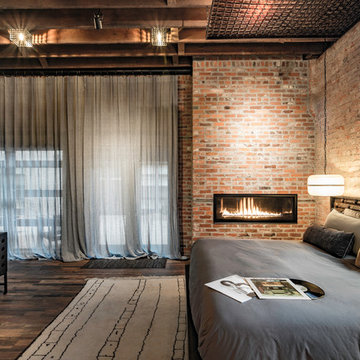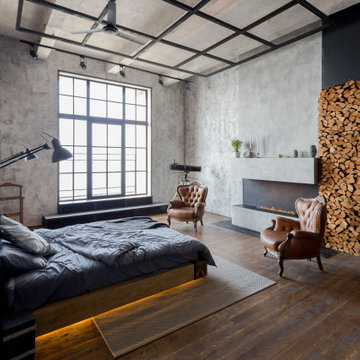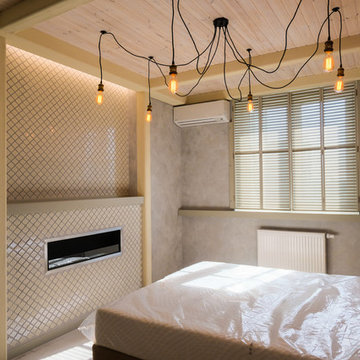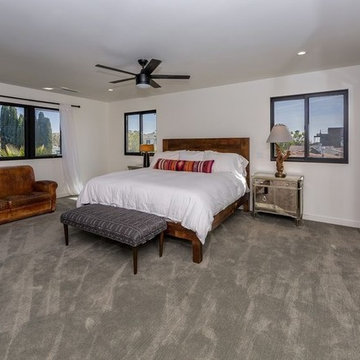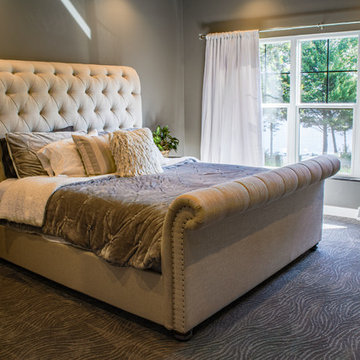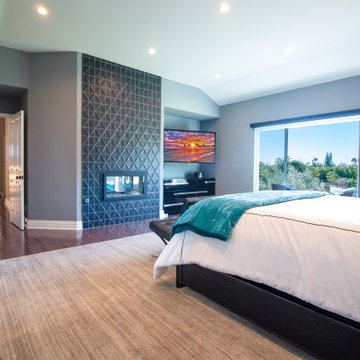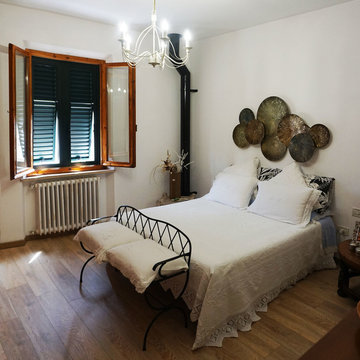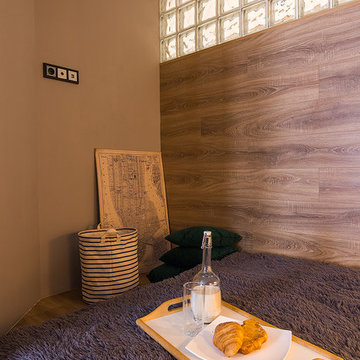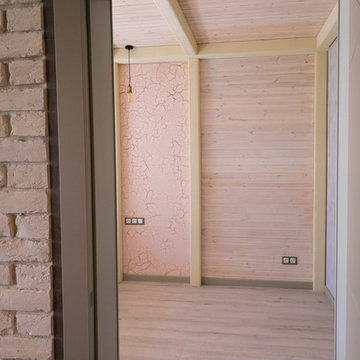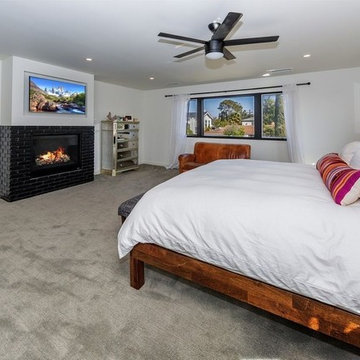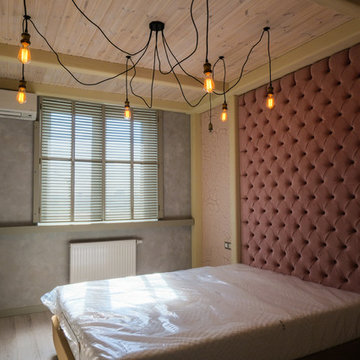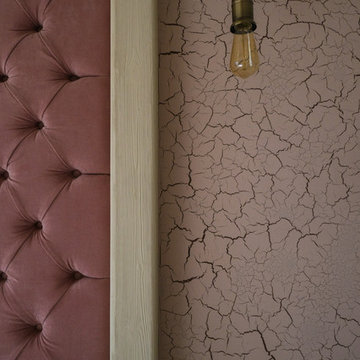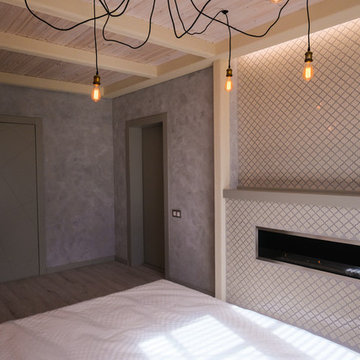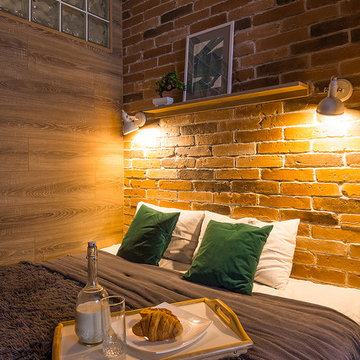18 Billeder af industrielt soveværelse med aflang pejs

This was the Master Bedroom design, DTSH Interiors selected the bedding as well as the window treatments design.
DTSH Interiors selected the furniture and arrangement, as well as the window treatments.
DTSH Interiors formulated a plan for six rooms; the living room, dining room, master bedroom, two children's bedrooms and ground floor game room, with the inclusion of the complete fireplace re-design.
The interior also received major upgrades during the whole-house renovation. All of the walls and ceilings were resurfaced, the windows, doors and all interior trim was re-done.
The end result was a giant leap forward for this family; in design, style and functionality. The home felt completely new and refreshed, and once fully furnished, all elements of the renovation came together seamlessly and seemed to make all of the renovations shine.
During the "big reveal" moment, the day the family finally returned home for their summer away, it was difficult for me to decide who was more excited, the adults or the kids!
The home owners kept saying, with a look of delighted disbelief "I can't believe this is our house!"
As a designer, I absolutely loved this project, because it shows the potential of an average, older Pittsburgh area home, and how it can become a well designed and updated space.
It was rewarding to be part of a project which resulted in creating an elegant and serene living space the family loves coming home to everyday, while the exterior of the home became a standout gem in the neighborhood.
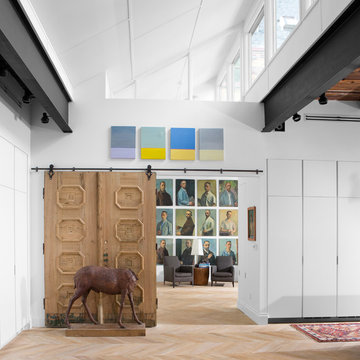
An antique door mounted on a sliding system opens from the Great Room into the Master Bedroom.
Photo by Adam Milliron
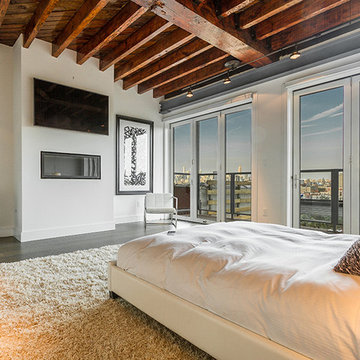
Despite the billion-dollar views, premium homes are scant atop the Palisades. When the designer set out to create the perfect Palisades aerie, complete with a private pool, it proved to be quiet the undertaking. This property is situated just behind the cliff's edge with fantastic views, but equally as many challenges. After nearly three years of arduous renovations and improvements, it's now a sophisticated retreat with modern, industrial finishes throughout. Without a doubt, the crowning achievement of this spectacular renovation is the 10 foot by 12 foot stainless steel pool and hot tub situated on the roof.
The 2017 Global Choice ARDA goes to
Dixon Projects
Designer: Dixon Projects
From: New York, New York
18 Billeder af industrielt soveværelse med aflang pejs
1
